Arne Korsmo y Christian Norberg-Schulz
Planetveien, 12, 14 and 16. Oslo, Norway. 1955
 Inside the main area of the house stay in Planetveien Korsmo Inside the main area of the house stay in Planetveien Korsmo
This is a set of 3 houses located in the upper part of the city of Oslo. Projected on one of the wooded slopes that frame the bottom of the fjord, Central housing would be for a time the residence itself Arne Korsmo and his second wife Grete Pritz; also one of the sides would be used by the other author of the project architect.
Continue reading: Three houses in Planetveien
Clarence Stein y Henry Wright
Fair Lawn Avenue, Radburn. New Jersey, USA. 1928
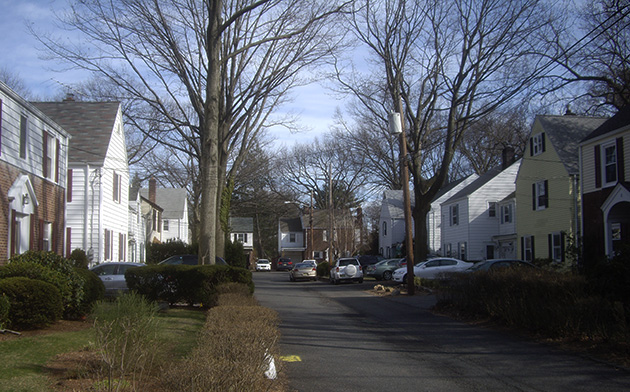 Access space fornix typical Radburn Supermanzana. Image: Wikipedia Access space fornix typical Radburn Supermanzana. Image: Wikipedia
This development was once experimental urban development that is already part of the history of urban contemporary Anglo. In that New Jersey's urban development is translated into reality the criteria developed Federal Housing Administration (FHA) U.S. to perform mass housing in the early 1920. Today, Radburn is recognized as a Historic District by the National Historic Landmarks Program.
Continue reading: Radburn superblock
Lina Bo Bardi
Avenida Paulista, 1578. Sao Paulo, Brazil. 1968
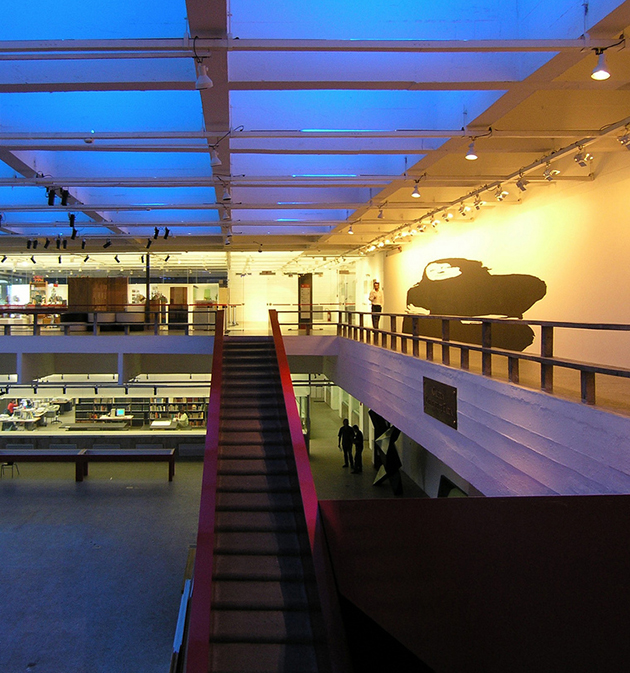 View of the main hall of the museum. Image: Victory&Victory, Flickr View of the main hall of the museum. Image: Victory&Victory, Flickr
This work, so important in the career of the architect Italo Brazilian, is part of an ambitious program of activation and revitalization of the cultural scene in the Brazilian city of São Paulo, virtually nonexistent in the mid-twentieth century.
Continue reading: Museo de Arte de São Paulo
Jörn Utzon
Ground Draget. Fredensborg, Denmark. 1963
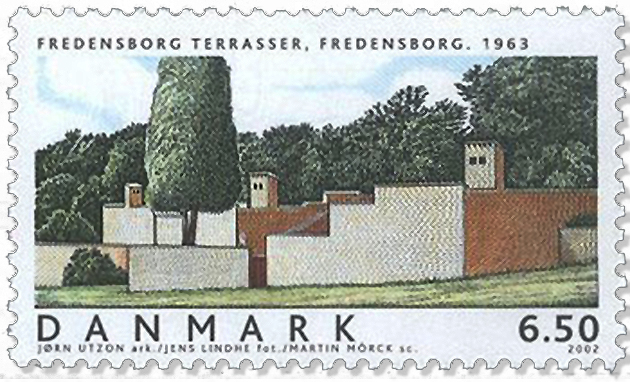
The project of this group of houses inserted in the bucolic landscape of northern Denmark, is a great teacher design Jörn Utzon. Arises as a result of the success of another earlier draft of urbanization, Let llamadas Kingo Husene, located on the periphery of Helsingor.
Continue reading: Urbanization in Fredensborg
Charles W. Moore
33, Monte Vista Rd. Orinda Valley. San Francisco, California. USA, 1962
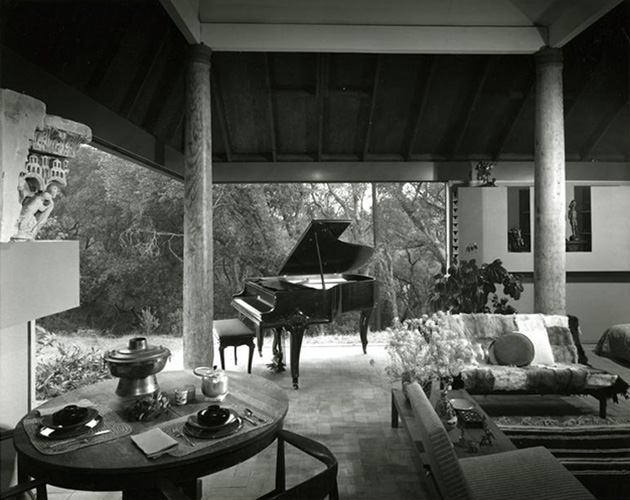
Charles Moore has been a very influential American architecture of the second half of the twentieth century. Architect, writer, taught at various schools of architecture and doctor of philosophy, built his personal home in Orinda Valley, from a particular vision of what should be a space for basic needs and concerns of a single person.
Continue reading: Casa Orinda
Toyo Ito
Jozenji Dori, 2. Sendai.
Miyagi Prefecture, Japan. 2000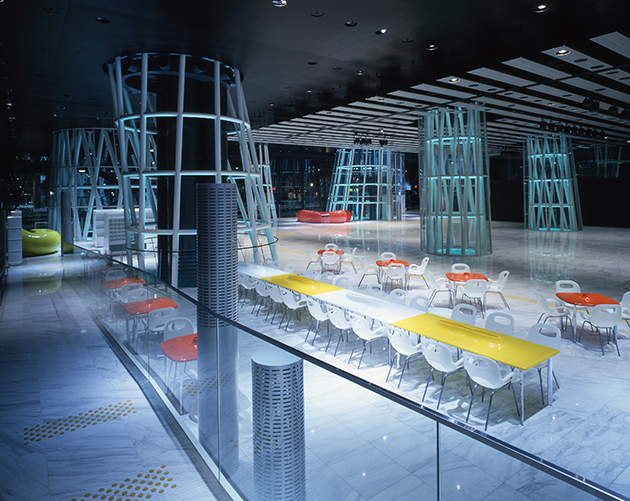 Watery appearance of the interior of the building. Image: Nacasa Watery appearance of the interior of the building. Image: Nacasa
The draft Sendai Mediatheque is the result of a major competition, bases which stipulated that the building should house an art gallery, library, media center and space dedicated to services for disabled. At the same time, this equipment must possess a strong innovative, unconventional and respond to the characteristics of the location where it was to put the new exhibition: the main avenue of the city, characterized by lush trees axis.
Continue reading: Sendai Mediatheque
Craig Ellwood the Jerrold Lomax
24514, Malibu Road
Los Angeles, California. USA, 1955
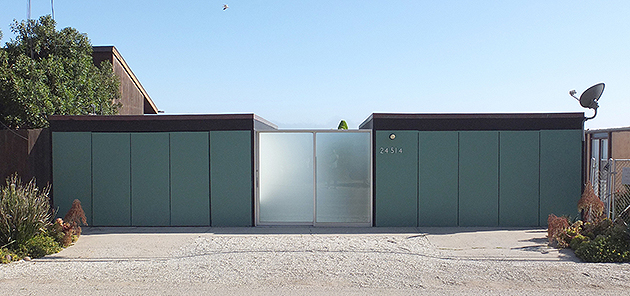
Although it did not form part of the selection of contemporary examples of calls Case Study Houses, this house on the beach in Malibu in Los Angeles is a linked style rendering that promote the magazine project Arts&Architecture in years 50 and 60 twentieth century.
Continue reading: Residence Hunt
Alison y Peter Smithson
2, Farm Field. Wattford, Men Herefordshire. England. 1955
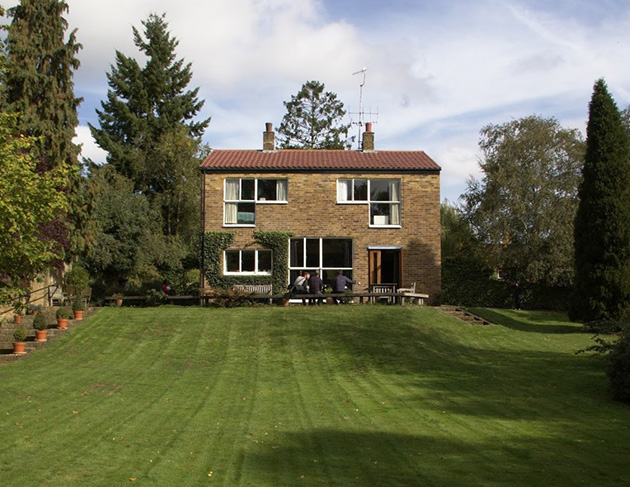
The family Sudgen, through the engineering firm Ove Arup, marriage of architects responsible commissioned to design a house detached about 150 m2, in a town just outside London.
Continue reading: House Sugden
Steven Holl
Mannerheimitie. Helsinki, Finland. 1998

The Museum of Contemporary Art in Helsinki, better known as Kiasma, is the result of an international architectural design competition held the year 1992. Initially, the call was intended for architects in the Baltic States and Scandinavia to subsequently joined by five internationally renowned architects.
Continue reading: Kiasma, Contemporary Art Center
Geoffrey Bawa
King's Citadel Kaspaya, Sigiriya
Dambulla, Sri Lanka (Ceylon). 1995

This resort is raised with great care in their integration into the unique landscape of Dambulla, an inner region of the island of Ceylon. Was designed by Geoffrey Bawa between 1991 and 1995 to accommodate visitors to the nearby city of Sigiriya and Polonnaruwa monumental historical complex, performed over 700 years old.
Continue reading: Hotel Kandalama

|
|
|
 Inside the main area of the house stay in Planetveien Korsmo
Inside the main area of the house stay in Planetveien Korsmo

























