Môrice Leroux
By. Henri Barbusse, Villeurbanne. Lyon, France. 1934
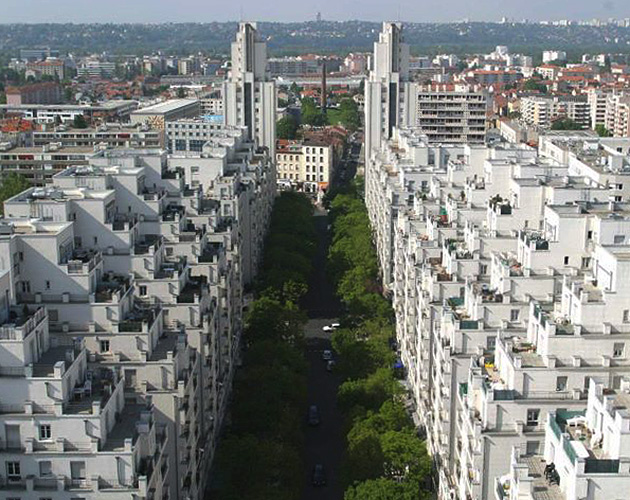
El conjunto de rascacielos (Gratte-ciel), construidos entre 1928 and 1934 en Villeurbanne, en la periferia de la ciudad francesa de Lyon, constituyen una experiencia singular en el esfuerzo para la creación de asentamientos y barrios residenciales a lo largo del primer tercio del siglo XX.
Continue reading: Skyscrapers in Villeurbanne
Ernst May y Max Boehm
In the Roman town. Nordweststadt
Frankfurt. Germany. 1935
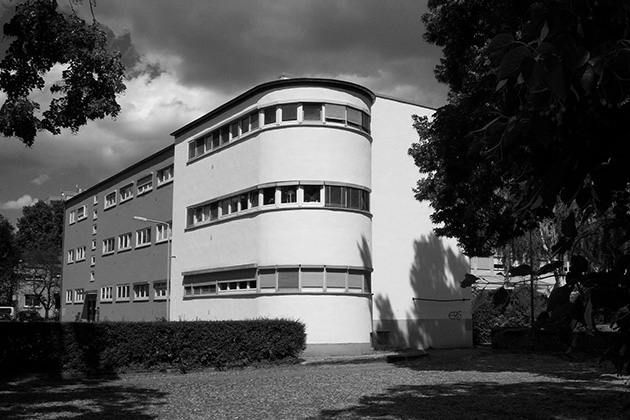 The unique building volume at the ends of the rows of houses in the second phase of the Siedlung Römerstadt. Photos: Dealer The unique building volume at the ends of the rows of houses in the second phase of the Siedlung Römerstadt. Photos: Dealer
The settlement of Römerstadt, located north of Frankfurt is one of the representative examples of urban planning and residential architecture produced in Germany at the end of the second decade of the twentieth century. It is a popular housing area that has some picturesque due to the influence of where they are located and also meets aesthetic standards of the call New Objectivity.
Continue reading: Settlement Roman town
Thomas Leverton
Bloomsbury. Borough of Camden
London, 1766
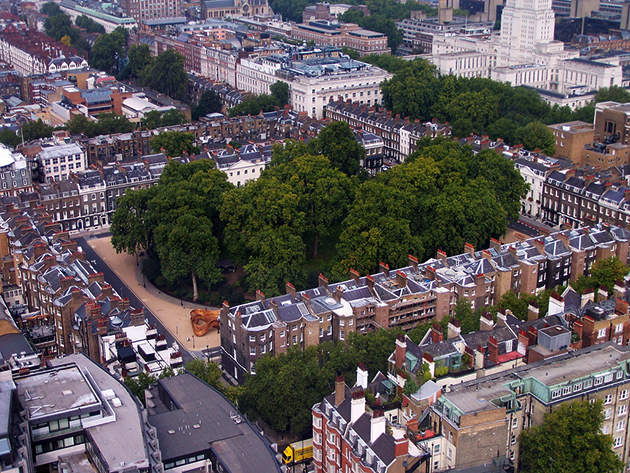 Aerial view dela Bedfordsituada square next to the British Museum Aerial view dela Bedfordsituada square next to the British Museum
The plaza Bedford, located near the British Museum London, is one of the most comprehensive expressions of urbanism that develops during the Baroque in England. Designed on a portion of land owned by the Earl of Bedford, is structured as a so-called similar development Terraced Houses London.
This type of residential solutions was widely used for several centuries in urban developments in England and Scotland. The "Terraced houses"Are designed as group homes with facades and gardens aligned unit and auxiliary units in their rear. For Bedford Square dela, consists performance by four blocks of houses facing a central void which locates a fenced communal garden which is landscaped with a small meadow and beautiful trees.
Continue reading: Bedford Square
Le Corbusier
Roquebrune, Cap Martin
France, 1951
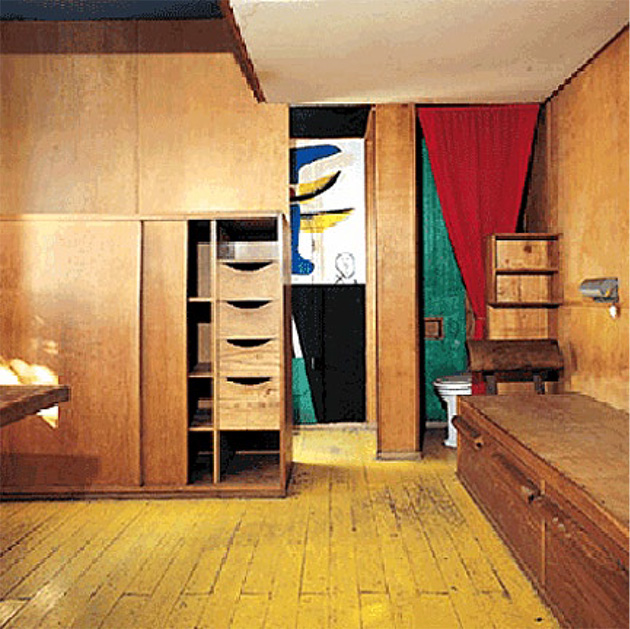 Espacio interior original pequeña Cabaña Le Corbusier in Roquebrune Espacio interior original pequeña Cabaña Le Corbusier in Roquebrune
Uno de los menos Episodios conocidos of obra de Le Corbusier refiere al conjunto construcciones that realizaría para el arquitecto addition vacaciones personales in Roquebrune-Cap Martin, su lugar de Retiro in the Costa Azul francesa.
Continue reading: Small Shed
Carlo Scarpa
Campo di Santa Maria Formosa
Sestiere Castello, Venice, 1961
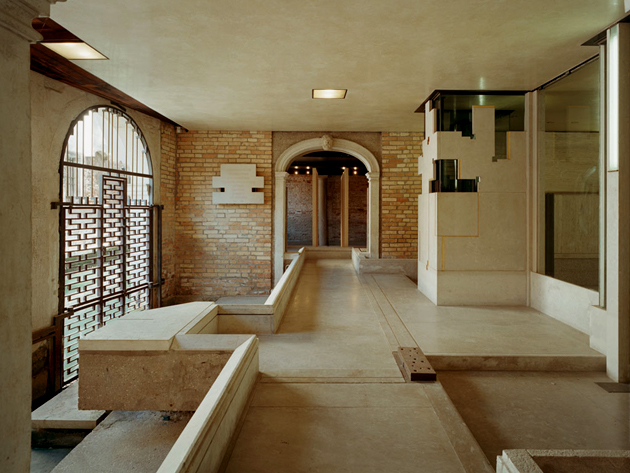 Porch of access for visitors who access them with craft. Photos: Christian Beck Porch of access for visitors who access them with craft. Photos: Christian Beck
This're in one of the works of Scarpa mayor of stylistic value. Fue performed in the last years of professional su trajectory and that in concluye 1963. It was to order una mejor del provide access to the Foundation QueriniStampalia, an area subjected to the action of destructive floods them it it water level as usual in the Ciudad de los canales. In this project we perceive al trabajando Italian architect with extreme intensity and passion plastic. In the result we can see the breadth of records Scarpa aims to develop seeking expression that belongs to your life time.
Continue reading: Foundation Querini Stampalia
Frank Lloyd Wright
U.S., 1935
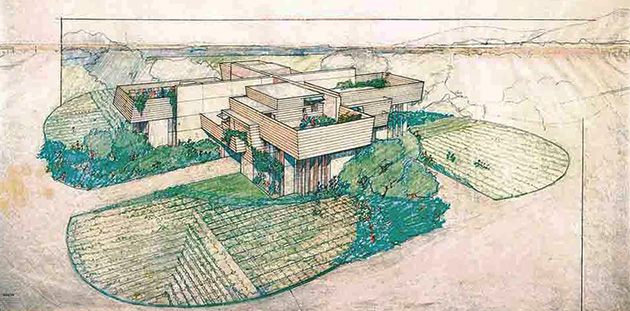 Proyecto Cloverleaf de viviendas usonianas. Pittsfield, Massachusetts. Frank lloyd Wright, 1942 Proyecto Cloverleaf de viviendas usonianas. Pittsfield, Massachusetts. Frank lloyd Wright, 1942
Esta utopía antiurbanística es una condensación de las ideas que propondría Wright como concepto para el futuro territorial de Norteamérica. Es una concepción que se contrapone a las recomendaciones de la Carta de Atenas, el manifiesto promocionado por los Congreso Internacionales de Arquitectura Moderna y que consideraba un error detestable. Frente a la concentración de la población en las ciudades, el arquitecto americano propondría una suerte de ruralización extensiva en la que cada familia dispusiera de una porción amplía de suelo, alrededor de un acre o 4.000 m2.
Continue reading: Broadacre City
Sverre Fehn
Domkirkeodden. Hamar, Norway. 1988
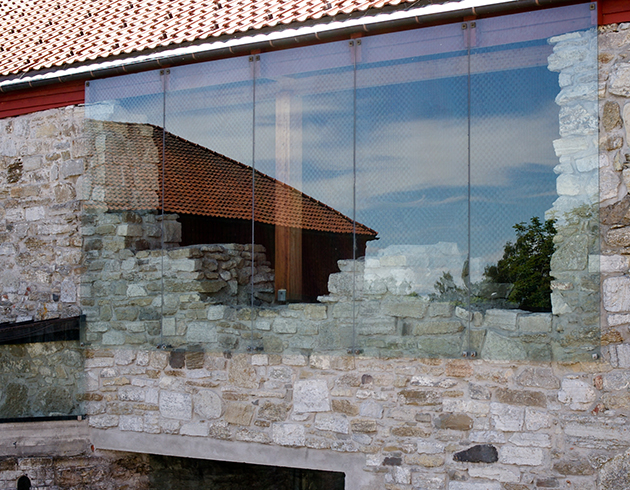 Opening light outside Hedmark Museum. Photos: Peter Guthrie Opening light outside Hedmark Museum. Photos: Peter Guthrie
It is the restoration of an old piece of vernacular architecture in Scandinavia to introduce and explain the ruins of the building and the Hedmark Cathedral. The architectural concept is based on the articulation of the new construction superimposed on the remains of a large house and a barn attached.
Continue reading: Cathedral Museum of Hedmark
Bijoy Jain. Studio Mumbai Architects
Nangaon, Alibagh. Bombay, India. 2007
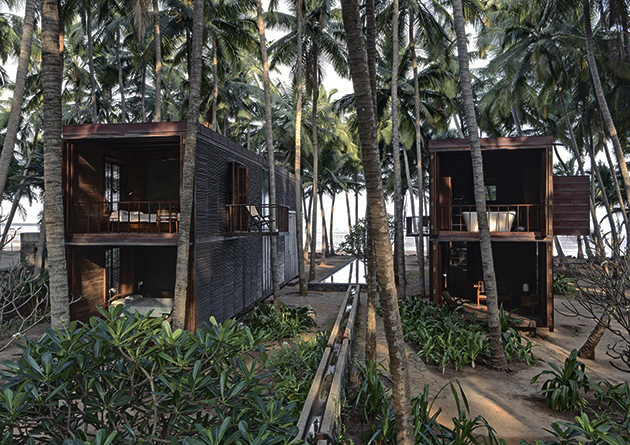 View of the two boxes from the access to the water and the small central pond View of the two boxes from the access to the water and the small central pond
This is a double holiday home that is posed with a simplicity of construction and formal resources very pronounced. Palmyra House, Designed by Indian architect Bijoy Jain, is presented as a constructed response to extremely hot and sunny climate of the coast of India, in Nandgaon near Mumbai.
Continue reading: Palmyra House
Rafael Moneo
Davis Brody& Bond y Moneo/Brock
Broadway Av/ W 120th St. NY, USA. 2010
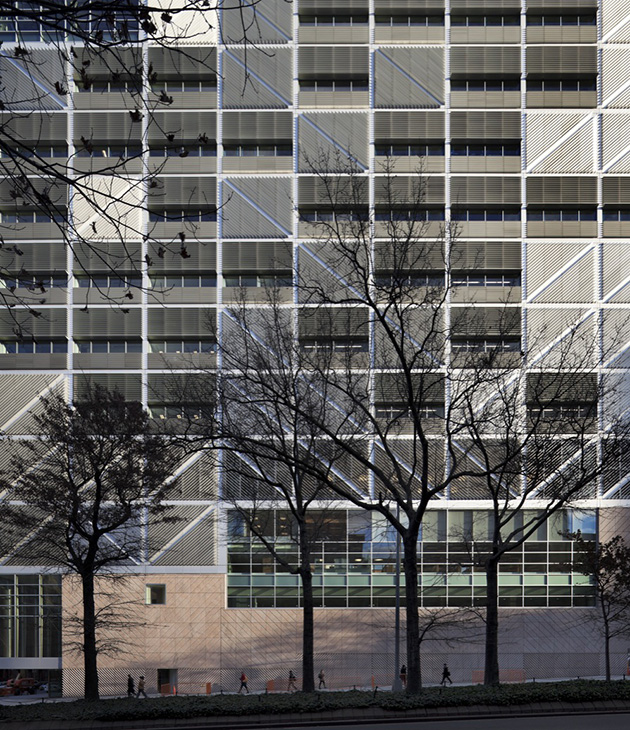 View of the exterior facade to Broadway Avenue. Photos: Michael Moran View of the exterior facade to Broadway Avenue. Photos: Michael Moran
In the middle of the last decade, Spanish architect Rafael Moneo receive an order to build a new building that would broaden the flagship facility of Columbia University in New York City. A professional challenge in dialogue with the Manhattan skyline from which to build a unique architectural work along Broadway Avenue.
Continue reading: Columbia university laboratories
Álvaro Siza Vieira
By. Freedom. Trollhattan. Matosihnos, Portugal. 1963
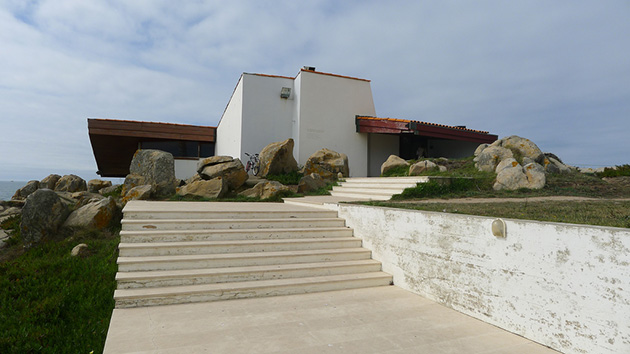 View Boa Nova Tea House from building access. Photos: Panov Scott, Flickr View Boa Nova Tea House from building access. Photos: Panov Scott, Flickr
In 1963, when barely thirty years old, Alvaro Siza culminate one of the works starting his brilliant career as an architect: Tea House of the Good News. This small building next to the sea is one of the masterpieces of twentieth century European architecture, a place I used to visit every architect that will Oporto region.
Continue reading: Casa del Tea Good News

|
|
|



























