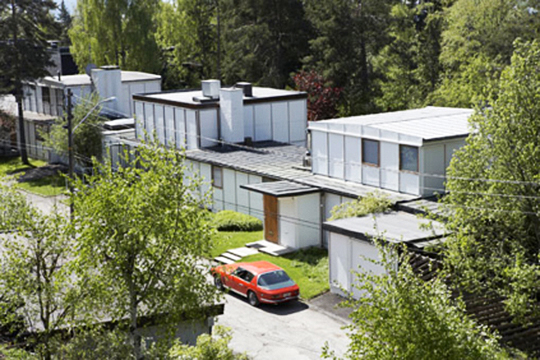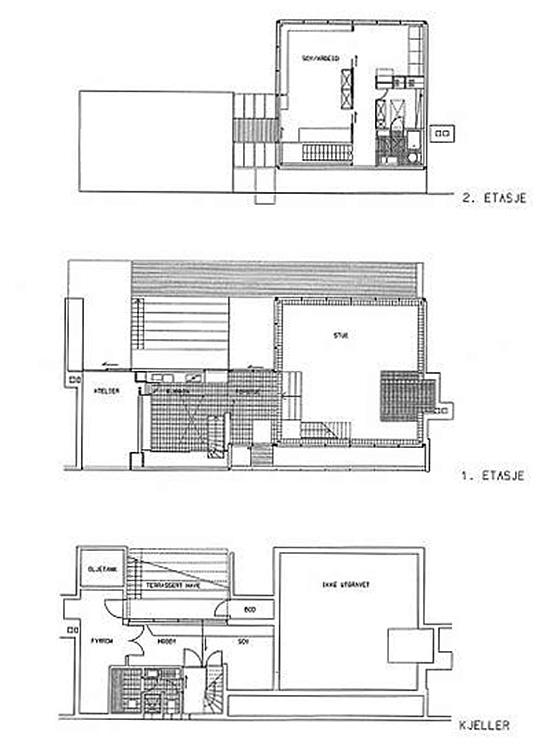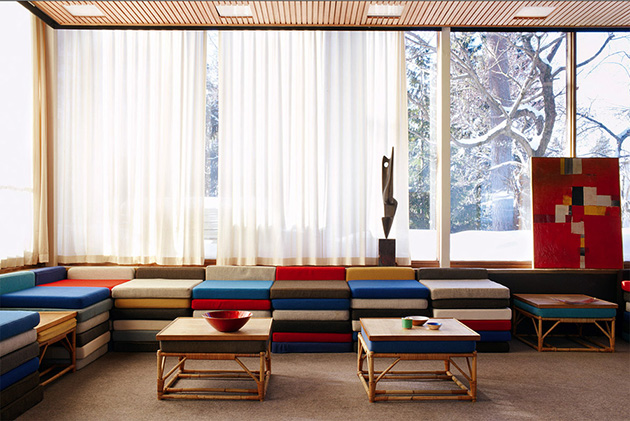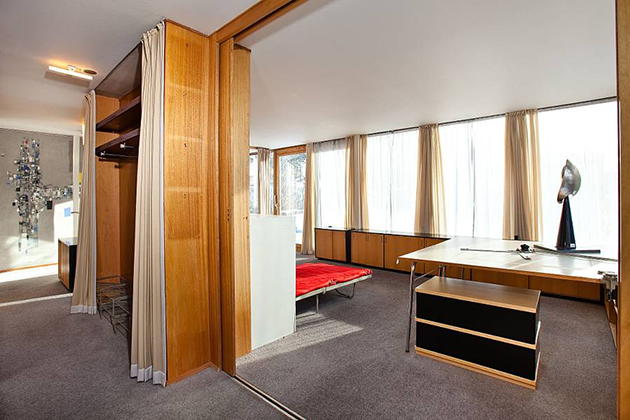Arne Korsmo y Christian Norberg-Schulz
Planetveien, 12, 14 and 16. Oslo, Norway. 1955
 Inside the main area of the house stay in Planetveien Korsmo
Inside the main area of the house stay in Planetveien Korsmo
This is a set of 3 houses located in the upper part of the city of Oslo. Projected on one of the wooded slopes that frame the bottom of the fjord, Central housing would be for a time the residence itself Arne Korsmo and his second wife Grete Pritz; also one of the sides would be used by the other author of the project architect.
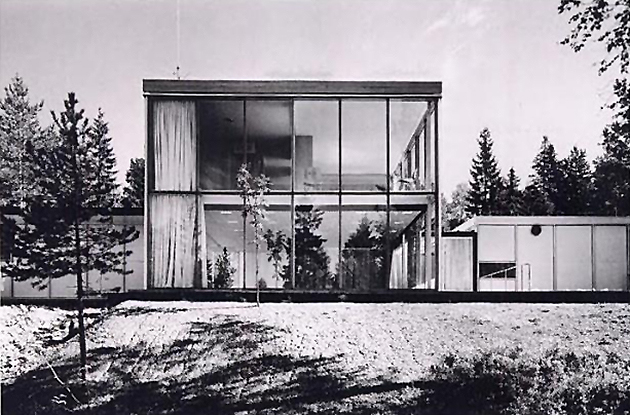 View from the garden of a house from the pool. Original photography magazine Byggekunst, 1956
View from the garden of a house from the pool. Original photography magazine Byggekunst, 1956
The group is structured as a set of three two-story cubic volumes, interconnected service areas on one level. The assembly is designed from a very regular square modulation and strict 3,60 by 3,60 meters. On this basis of composition provided in a very light metal perimeter, a submodule 1,20 mts. which allows great freedom in the arrangement and distribution applications inside.
Norberg-Schulz Korsmo and the method developed here for the first project created and called Home & mekkano. According to the system, all elements of the home are designed to respond to a massive prefabrication fitting between them like a Meccano parts. Norberg-Schulz is defined as an analytical process and design activities that can integrate man and his home; A job searching that each individual can achieve their aspirations meet relatives in a particular environment.
Stylistically, these architects are indebted to the subjects begin to explore Mies van der Rohe in America in the mid-twentieth century; issues such as open plan called, independence of the space of the supporting structure, suppression of radical transparency ornamentation and the enclosures. But items, forms and concepts that are designed for these homes are also indebted to the ideas developed in the city of Los Angeles in those years. Conceptualizations of private housing that are specified around Case Study House, sponsored by John Entenza and his magazine Arts&Architecture. Korsmo traveled to California after WWII familiar with the proposals of the architects associated with that program as the marriage Eames, Rudolf Schindler, Pierre Koenig, Richard Neutra, and Craig Elwood.
But Norberg-Schulz Korsmo and beyond in a dematerialization of the structure when they integrate it into the woodwork using square metal pieces very light and low bearing section. This aspect is described in the second article of presentation of the work for the Norwegian magazine Byggekunst: skeleton frame made it possible to have a free plan and free facade. Both elements were constructive and modular accessories, so a standardized composition system could be used. In this manner, Mecano houses could be enabled to shape the domestic space and the life of modern man. This could be active and creative.
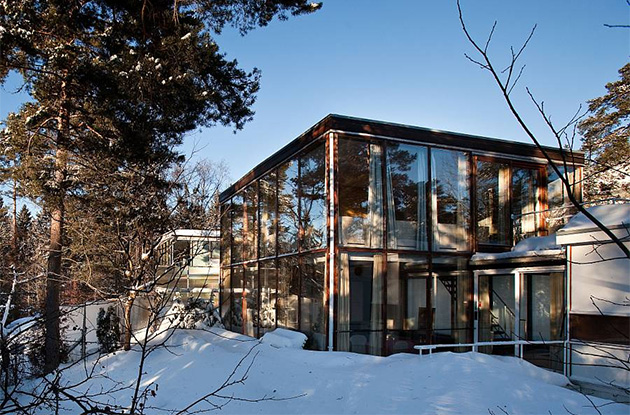 One of the two-story cubic volumes containing spaces dorm room and houses.
One of the two-story cubic volumes containing spaces dorm room and houses.
The northern countries are characterized by an extreme lack of light during the middle of the year and mild sunshine during the season from spring to summer. Accordingly, Korsmo's own house integrates such a special sensitivity which means the need for greater transparency and luminosity. There, the presence of a potent natural environment, characterized by dense coniferous forests, is integrated into the everyday environment of housing in radical openness to the views and garden adjoining in the domestic space of family life and work, Grete artistic training Pritz is also expressed in the delicacy with which are incorporated the colors and soberly designed wooden furniture.
Essentially, these houses were designed as a place that could celebrate both work and family life. Is the idea that the Norse may have on how to live in an environment as hostile as beloved; a territory that requires them to spend a lot of time covered vital. Professor Korsmo also would use this house as a place of meeting and discussion on the architecture of the moment. During his years as a teacher of discipline there receive their students to discuss and reflect together.
Arne Korsmo and Christian Norberg-Schulz two characters are essential to the twentieth century Norwegian architecture. Guided by their concerns, Korsmo unite contact with great personalities like Erich Mendelsohn European, Le Corbusier and Willem Marinus Dudok and disseminate the ideals of International Style in their country. Norberg-Schulz concentrate its efforts in the historiography of architecture noted for its magnificent Baroque period trials and dissemination of postmodern ideology. In 1950, Sigfried Giedon invited to form the Nordic delegation of CIAM; a group with the participation also Sverre Fehn and Jørn Utzon.
These homes are a representation of an especially brilliant and creative modern architecture made in the northern European countries. Also of special theoretical and practical vision of two great architects do not really recognized by the contemporary history of the discipline.
More information:
The modern search for home through visual patterns. Norberg Schulz's house. Architecture Norway
Planetveien 12 for sale. What’s blogging my view 04/03/2011
Plans:
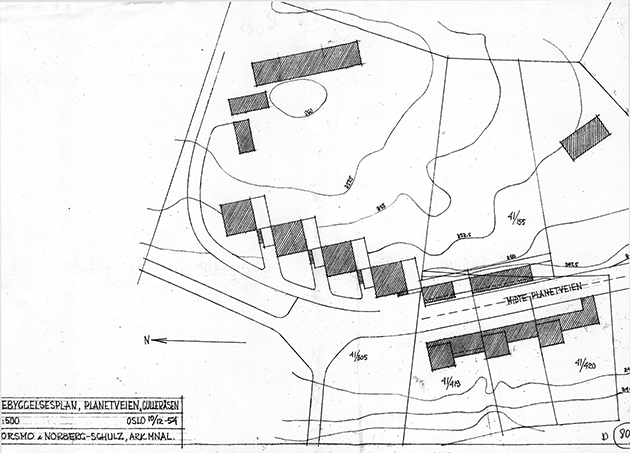 General Instruction originally planned by architects
General Instruction originally planned by architects
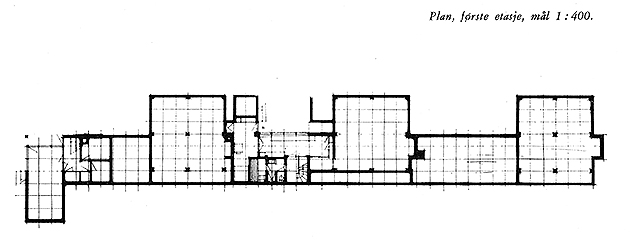 General plan of the three houses executed in which appreciates the modular scheme used
General plan of the three houses executed in which appreciates the modular scheme used
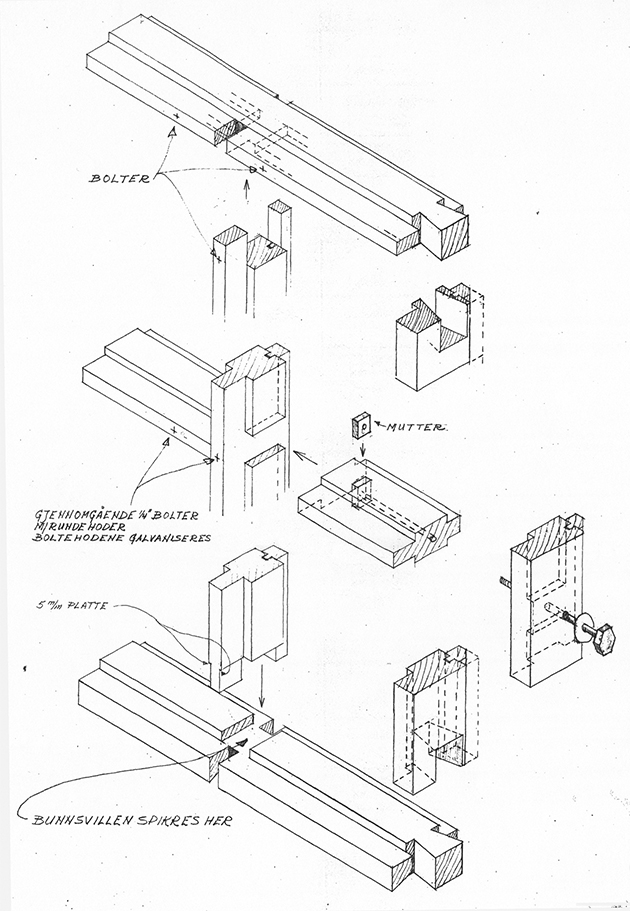 Construction details original woodwork done
Construction details original woodwork done
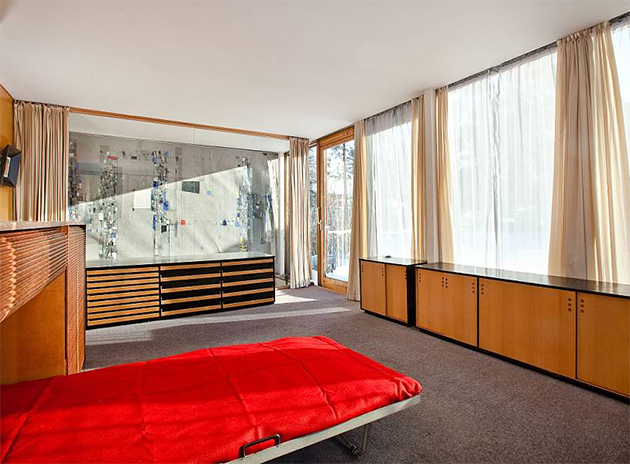
Interior house restored Norberg-Schulz
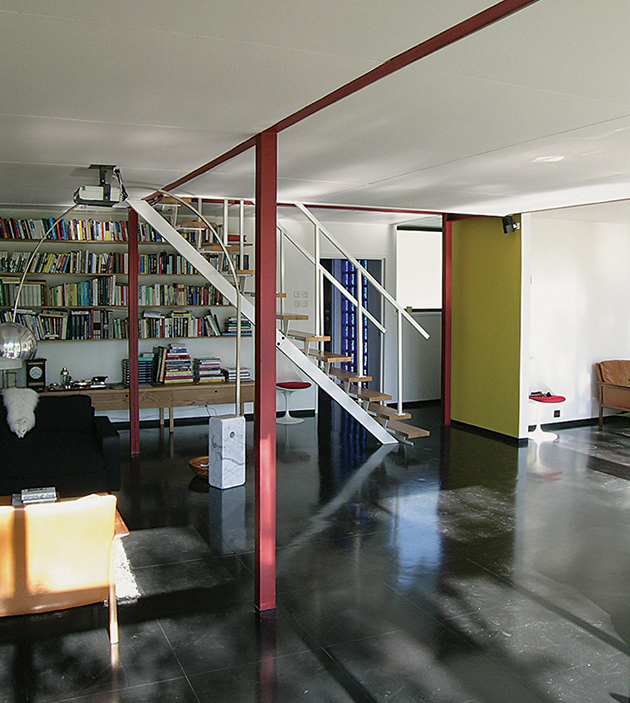
Location:
Books:
