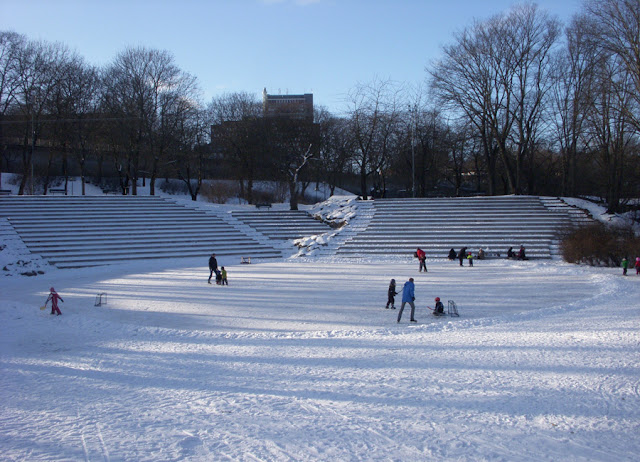This park is one of the best examples of landscaping done in Sweden during the twentieth century. Be held at the height of World War 2, a time that Sweden would be completely isolated from the rest of Europe. Its authors propose the transformation and improvement of useless spaces located on the south bank of the city center of Stockholm city lakefront Mälarem from Fredhäll to the Town Hall.
The wooded area in the central area of the park Ralambshovs
PARKS IN LAKESIDE MÄLAREM
Park Promenade Norr Ralambshovs and Mälarstrands
Eric Forget y Oswald Almqvist
Kungsholmen, Stockholm. Sweden, 1943
The design made for this large open space expresses the social ideals that defined the Scandinavian country during most of the twentieth century and aspiration have been an example for many other societies.
The main effort is devoted to propose sites that favor the coexistence of the inhabitants of the city outdoor. The enjoyment of the scenery along the water by recreational practice all kinds of sports related to water and ride. To the west would provide a narrow vegetated containing many attractive items as small jetties, playgrounds, bridges, pergolas, sculptures and gardens for cafes designed to encourage conversation and games in small groups.
At its center would be arranged a pond that allows swimming and an enclosure for a large open amphitheater capable of holding more than 5000 people and hold public meetings and performances and concerts. Its integrated treatment wooded mass has a character of great rusticity.
The section east of the park has a more formal links to the city center, defined as an ordered tree avenue leading to the platform delicate garden which is situated next to the City Hall.
Both the nature of the vegetation as the designs and materials used reflect the enforced isolation that kept the country generating a regionalist approach to landscape in which the ideas and even plants could only have a local source.
One end pragmatism proposal inspired by the Nordic culture and reflects the greatness of a country with scarce resources to overcome their handicaps to know great deal of intelligence.
References:
Description of the work of Eric Glemme. The architecture of landscape. 1940-1960. Marc Treib
Scope paisajistica overall performance (the City Hall on the far left)
The large outdoor auditorium in winter. Photos: Holger Ellgaard, Wikipedia
The spaces designed to encourage socialization and collective life on the edge of the lake: Photos: Okan, Wikipedia





















