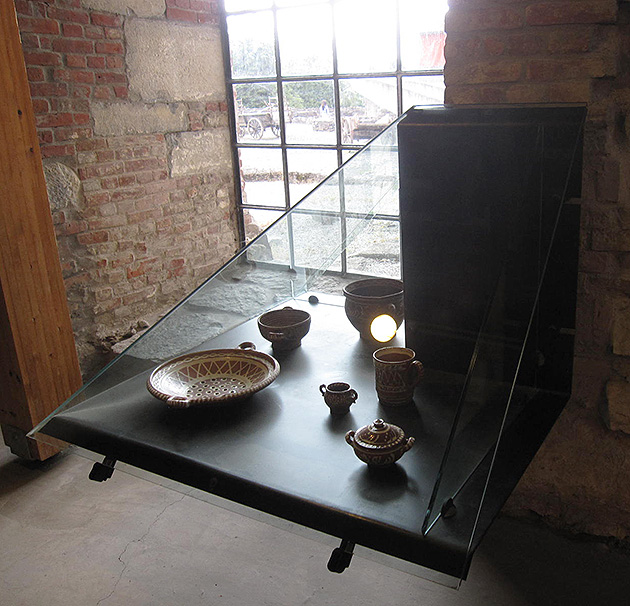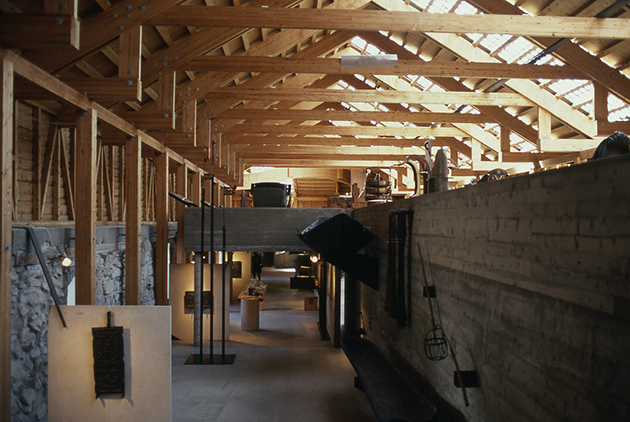Sverre Fehn
Domkirkeodden. Hamar, Norway. 1988
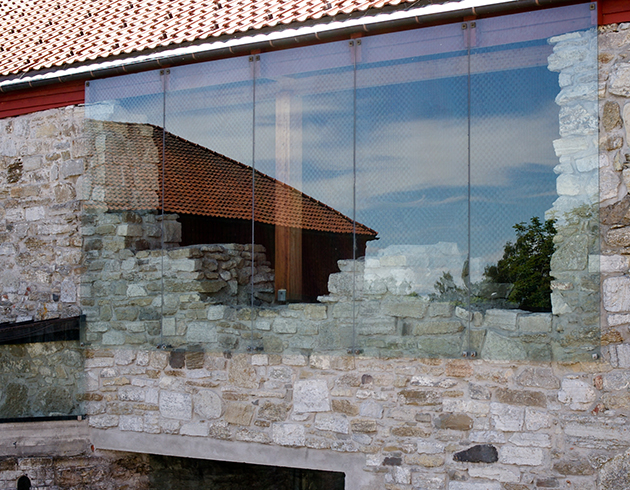 Opening light outside Hedmark Museum. Photos: Peter Guthrie
Opening light outside Hedmark Museum. Photos: Peter Guthrie
It is the restoration of an old piece of vernacular architecture in Scandinavia to introduce and explain the ruins of the building and the Hedmark Cathedral. The architectural concept is based on the articulation of the new construction superimposed on the remains of a large house and a barn attached.
 Outdoor patio set where you can see the ruins of the farm primtiva
Outdoor patio set where you can see the ruins of the farm primtiva
The architectural work is based on an intense campaign of previous archaeological excavation and from it, extreme respect to buildings that remained. With these pieces has created a museum that is inserted into the existing structures radically respecting the original elements. The new architecture is thus to protect the assets and allow contemplation accommodating visitors a tour in which are presented and explained successive samples of the past.
Hammar Hedmark Museum is an exceptional work of respect to that found. The project involves the recovery of the ruins of ancient fortified house built by a local bishop in the twelfth century. The new museum addition is inserted into that shell barely touching the remains constructive legacy; as an outsider who comes to disturb the sleep of an abandoned space for centuries. After collecting inventory and many traditional pieces of folk inside Norway, the exhibition proposal revolves around a ramp that lifts the visitor to visit the place in a kind of journey into the past. There are shown the remains carefully restored and placed on a collection of stands and pedestals whose exquisite design with envy would Carlo Scarpa himself.
The original building is shaped like a U in the central court of another farm foundations are more primitive. The project is coordinated through the gateway of the space inside the courtyard rising above the excavated ruins to enter the constructions covered by one of the corners of the building. The tour continues through the center of the main hall to show the visitor the set of display on a tour up and down that is scheduled for that pattern concrete walkway all the way.
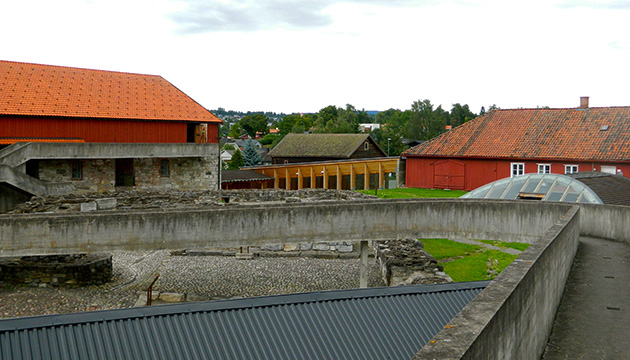 The original cowshed, located north of the set, serves to accommodate the ethnographic museum, while located in the west wing possesses features of Nordic culture inthe remainder Age Media.Enla, South, administrative services are located museum and an auditorium for meetings and conferences.
The original cowshed, located north of the set, serves to accommodate the ethnographic museum, while located in the west wing possesses features of Nordic culture inthe remainder Age Media.Enla, South, administrative services are located museum and an auditorium for meetings and conferences.
The system designed for the visit is arranged according to a succession of ramps, stairways and hallways, from which to contemplate both the remains of the original building and the artifacts installed in the inside recreated. Each piece on display has been placed on end watching the lighting system and brackets. Each is designed differently depending on their intrinsic character and as abstract objects. The intervention also inserted some works by contemporary artists that establish a fruitful dialogue with the remote past is to remember.
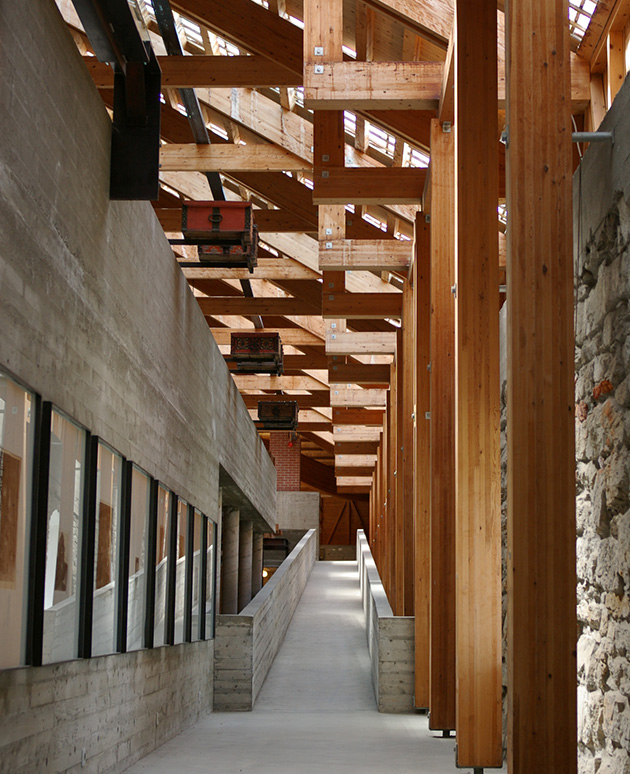 The watermark composed of wood supports the new cover. Photos: Peter Guthrie
The watermark composed of wood supports the new cover. Photos: Peter Guthrie
The new wooden structure that supports the new cover is raised within the space of the stables and the house without touching the walls, adding a new order of workpieces intelligently introducing light from above. The exhibition begins by tracing curved ramp placed which speaks to the ways of the first buildings to be recognized and excavated during archaeological research in the center of the existing patio. All built of concrete, exotic material in this place of confluence with traditional. In this course explains some characters of rural culture of Norway, with special emphasis on ethnography, religion and history through beautifully presented and illuminated objects. The glass enclosures gently overlap the original factories rough stone masonry.
The visitor also just enjoying the didactic presentation of the ruins and the remains exposed and forms the walls and foundations found. All, treated with exquisite care in which grades and zenithal lighting contribute to adding a drama that invites reflection on those who inhabited the place at times and remote. The set recreated in the Hedmark Museum just generating a highly evocative aesthetic experience in establishing a dialogue of contrasts between old and new.
More information:
Hamar Bispegaard Museum. Great Buildings Online
Hedmark Museum. CMU Architecture Scandinavia 2010
The architect who inspired the Nordic modernism
Plans:
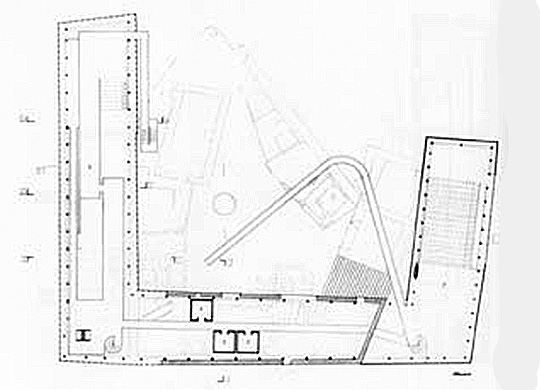 Plant High and Low
Plant High and Low
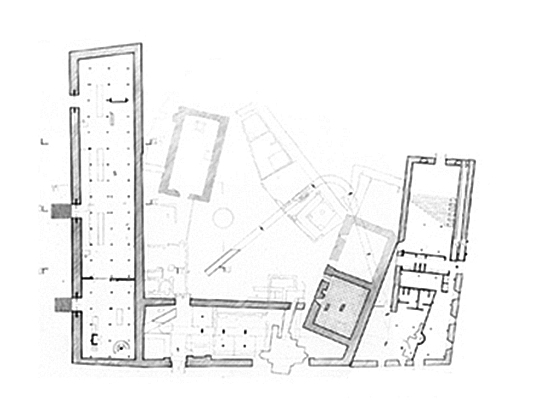
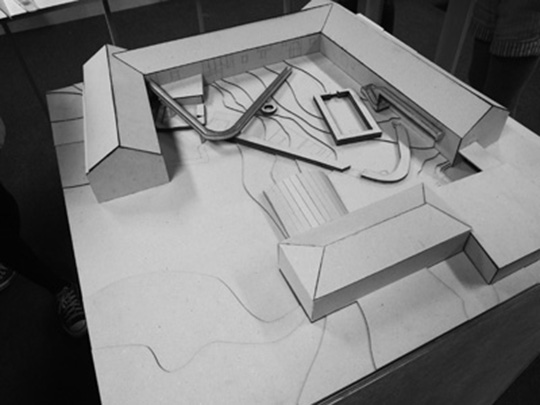 Model of the whole
Model of the whole
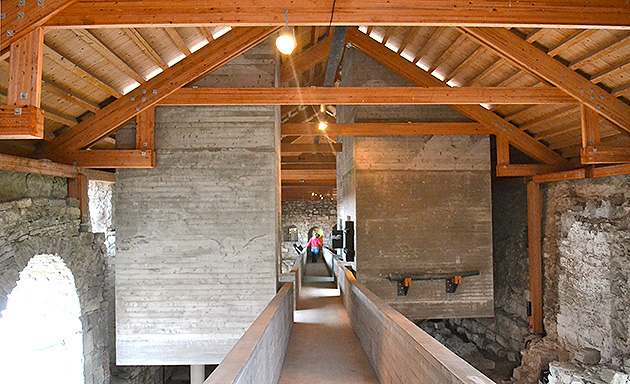 Central space travel. Photos: Paul Maneen, Flickr
Central space travel. Photos: Paul Maneen, Flickr
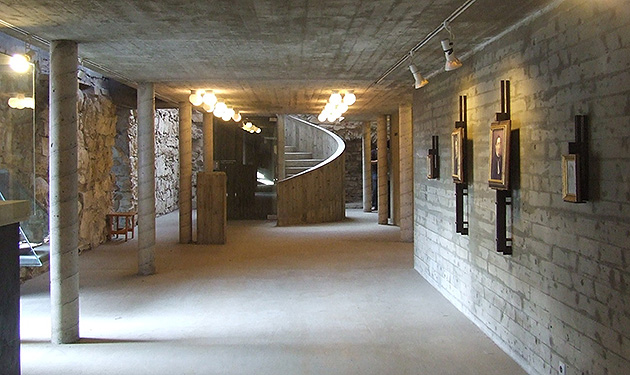 The vision of the rooms on the ground floor
The vision of the rooms on the ground floor
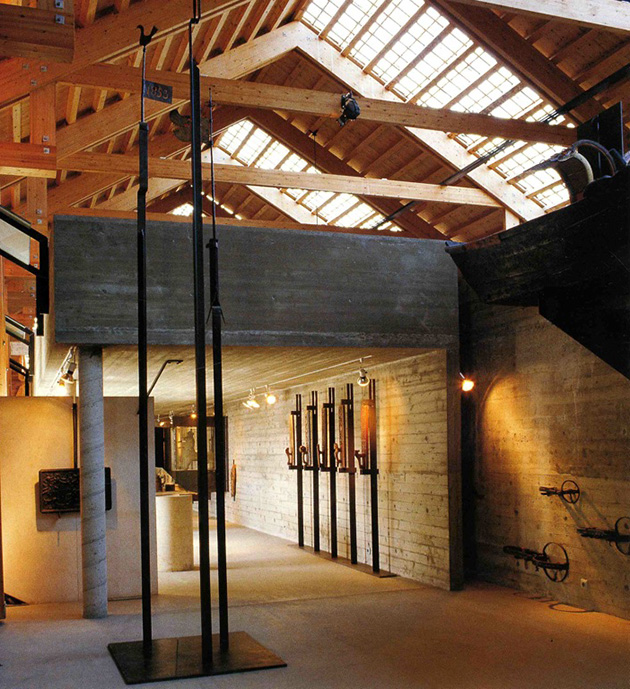 Photos: Lu Keenan
Photos: Lu Keenan
 The sight of the ruins inside the renovated building. Photos: Turboff
The sight of the ruins inside the renovated building. Photos: Turboff
Location:
