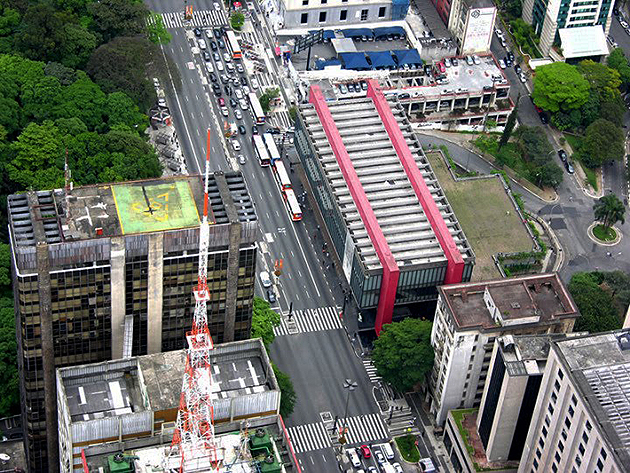Lina Bo Bardi
Avenida Paulista, 1578. Sao Paulo, Brazil. 1968
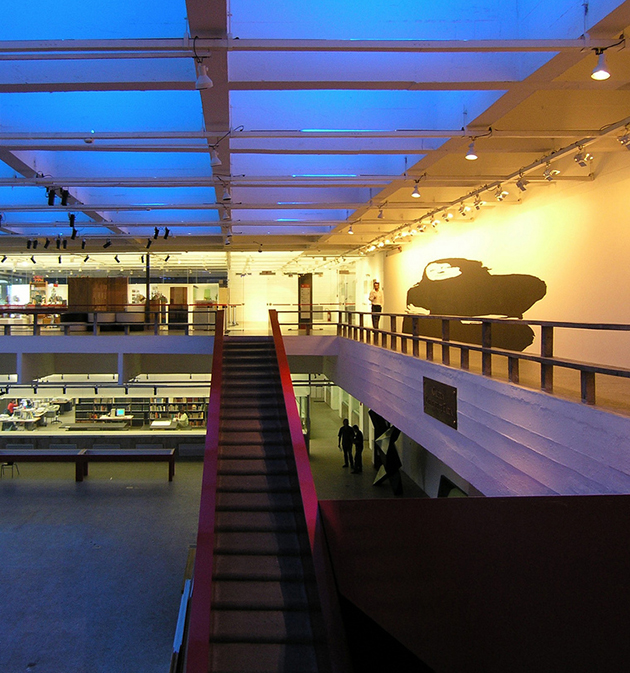 View of the main hall of the museum. Image: Victory&Victory, Flickr
View of the main hall of the museum. Image: Victory&Victory, Flickr
This work, so important in the career of the architect Italo Brazilian, is part of an ambitious program of activation and revitalization of the cultural scene in the Brazilian city of São Paulo, virtually nonexistent in the mid-twentieth century.
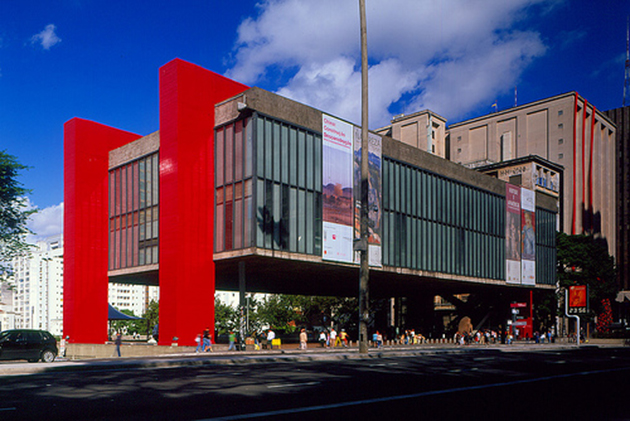 View of the building from the Avenida Paulista
View of the building from the Avenida Paulista
In 1947, el marriage Bardi, fleeing the coup occurred in the northern city of Salvador de Bahia, are installed in Sao Paulo. They are given the difficult task of managing the art museum of the city, with a fresh spirit and innovative. Considering existing infrastructure inadequate, architect Bo Bardi also founded a design workshop inspired by the ideas of the Bauhaus, and drives and make shortly after Palma Art School, together with architect Giancarlo Palanti. There, develop a significant number of projects related to interior, exhibition design, furniture etc., for a period covering mainly the years 1948-1951.
Later, after performing one of the most interesting works in his career, Glass House, and define the unrealized project for a museum on the edge of the ocean in San Vicente in 1957, the architect begins to design the new Museum of Art in San Paulo. This work is set on a plot where was located the old Belvedere Trianon; a plot that was given freely by the engineer who built the great Avenida Paulista, with the proviso that any work be built there should never interrupt the privileged view to be had from the avenue toward the rest of the city and made the Sierra de Cantareira. Given this strong determinant Lina Bo Bardi responds with a radical commitment, a building "Viewpoint" that integrates the requirements of the program, respond to strong environmental constraints, and does not interfere in the identity of a piece of land from which you could always make out this unique perspective of the city.
The museum complex is thus composed of a first element-platform semienterrado, whose cover is aligned with the grade of the great avenue: By this provision, it becomes a large public square or function space of infinite possibilities while working as a lookout over the city. This exhibition center access is organized by a sequence of civic hall stairs stairway that crosses the lower levels and, not only serves to drive visitors to the restaurant area, library and auditorium, Besides bell that acts as a mechanism to scale urban, a sort of promenade architecturale, proposed an interesting and suggestive transition between Paulista Avenue and the adjoining park Trianon.
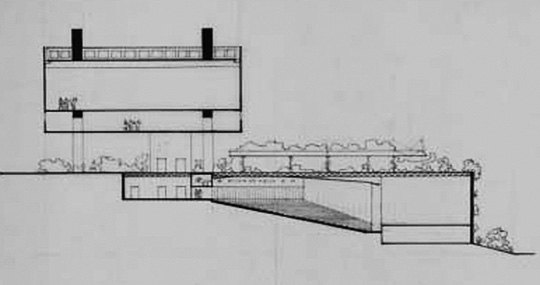 Cross section where you can see the two bodies that make up the building
Cross section where you can see the two bodies that make up the building
The construction is a marked horizontal runs parallel to the main street of the great city and its great legs poses with red on the plot, in sharp tour de force establishing the main project gesture. This approach thus allows visual release surface portion which occupies, as theorized Le Corbusier, also being opposed energetically extremely vertical pace a city full of skyscrapers. Nowadays, Art Museum of Sao Paulo provides the public a place of changing uses: playground, concerts, markets, exhibitions etc., a space-as Lina define itself- for freedom, central and recurring theme throughout the work of the architect.
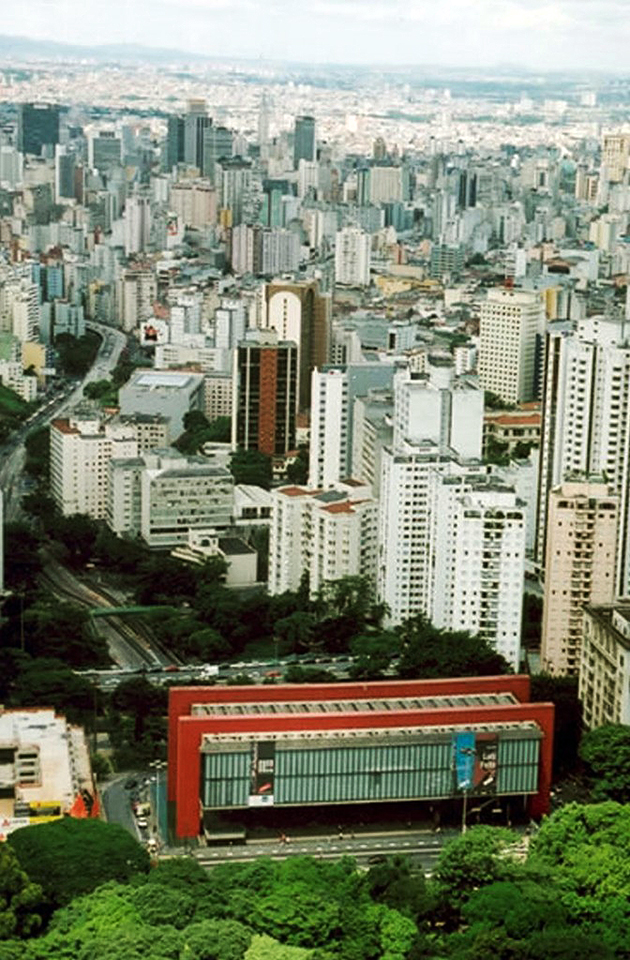 The horizontality of building contrasts with the vertical architecture of the built environment
The horizontality of building contrasts with the vertical architecture of the built environment
On a vacuum 8 meters, stands the second body that forms the centerpiece of the project. A large box arranged on higher abstract a span of 70 Light meters, with 29 meters wide and 14 meters, supported and dependent on a peculiar system of prestressed concrete structural. A constructive resource never before used in Brazil and, in this case, consists of four pillars and two large beams painted a deep red always employed in the work of this architect.
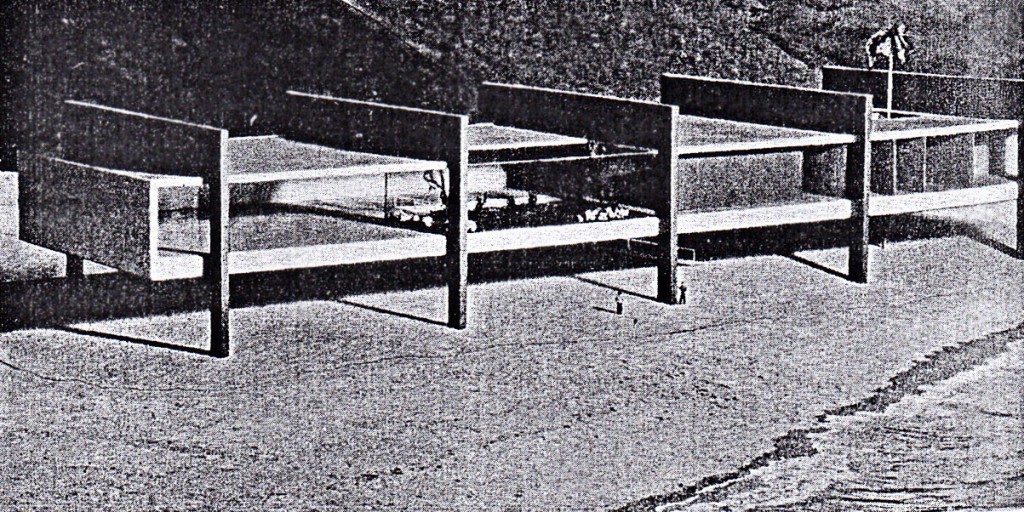
Project for a museum on the edge of the ocean
This huge concrete and glass container, reminiscent of the architecture of Mies Van Der Rohe and seems to float on the large square vestibular, is completely open inside. An immense space without pillars, which houses the art gallery in the center, and is the most symbolic of the construction. Like a treasure chest it were, architect devises a unique support system and presenting pictures on glass panels. The group initially projected produces a magical feeling and disconcerting because the exhibits seem to float autonomous within that lightbox.
 Tables float inside the large box suspended
Tables float inside the large box suspended
Lina Bo, was an architect formed between Rome and Milan where he worked with artists such as Giorgio de Chirico, Roberto Rosselini and Gio Ponti and others. Great connoisseur, therefore, European avant-garde, emigrated to Brazil to escape the war in the year 1946. Just landed in the tropical country, relates and meet modern Brazilian architecture sponsored by Lucio Costa and Oscar Niemeyer, Swiss teacher's direct heir. A tropical form of contemporary architectural expression that fascinated and deeply marks.
The warmth, humble and friendly character of the people, the vastness of Brazil, so lush with nature, awakened in the young architect enthusiasm that led him to explore and learn about the culture tirelessly much of the country. Stay forever fascinated by the primitive, the lack of means, formal simplification and power of artistic expression Cariocas, seeking parallels with the Arte Povera and Conceptual.; proposals also Dadaists and even the Pop Art. In another vein, constantly tried to establish mechanisms for modernization of craft processes, to find a way so different expression related to modern Brazilian identity.
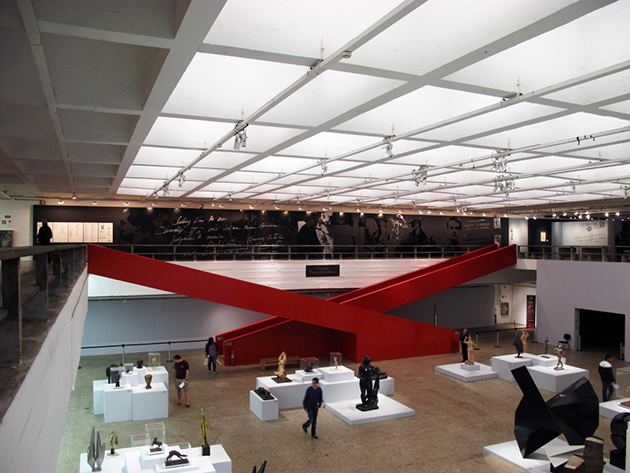 Inside the exhibition hall located in the element semienterrado
Inside the exhibition hall located in the element semienterrado
The MASP, is a prelude to another major project, the The Centro Cultural SESC Pompeia. Another monumental city icon, and for many years the most important museum in Latin America, was brilliantly managed by marriage Bardi. SESC Pompeia determinedly has contributed to the cultural development of San Paulo it has been a new space, not only exposure but pursuit of knowledge and the dissemination of the arts, a real creative machine, that has always tried to awaken the collective conscience and reconcile an entire people with the art of its members more creative.
More information:
Museo de Arte de São Paulo. Wikiarquitectura
Plans: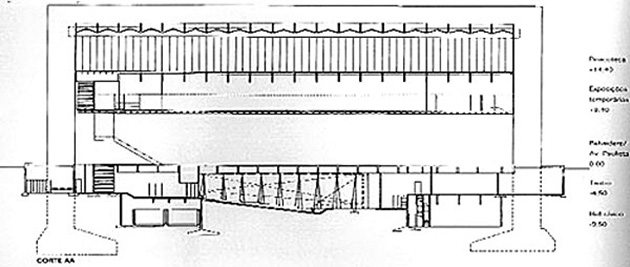 Longitudinal Section
Longitudinal Section
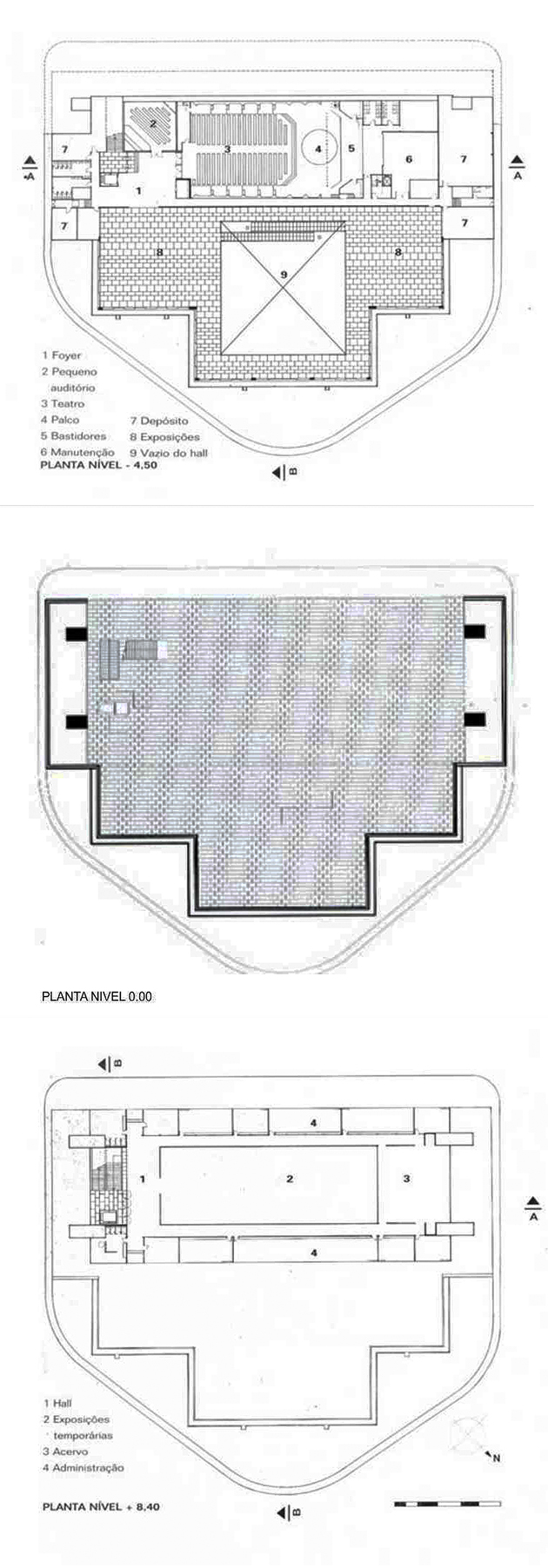 Plants
Plants
 One of the exhibition spaces located in the basement
One of the exhibition spaces located in the basement
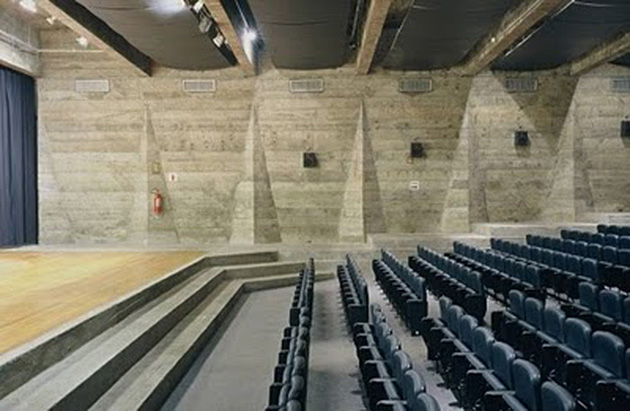 The auditorium located in basement
The auditorium located in basement
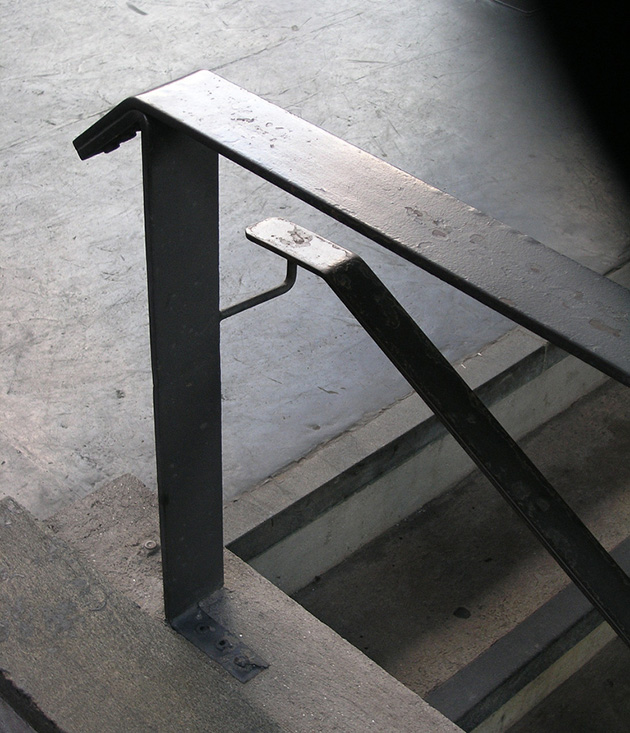 The simplicity of the detail of one of the rails of the building
The simplicity of the detail of one of the rails of the building
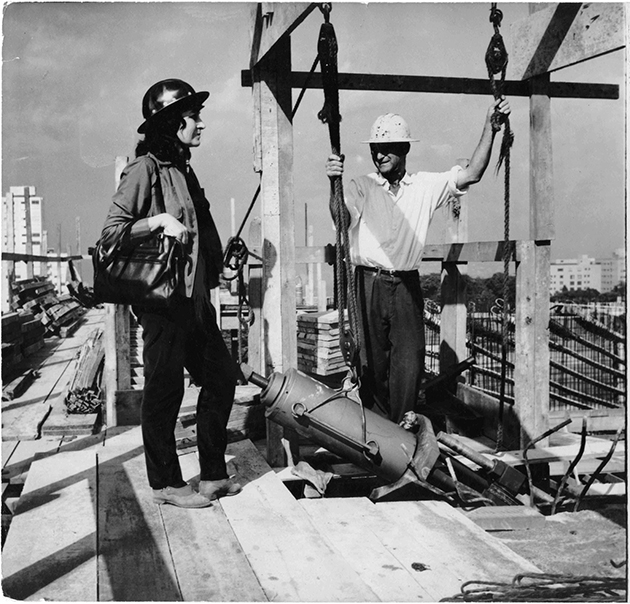 The architect Bo Bardi visit in the works
The architect Bo Bardi visit in the works
Location:
View Larger Map
Books:
