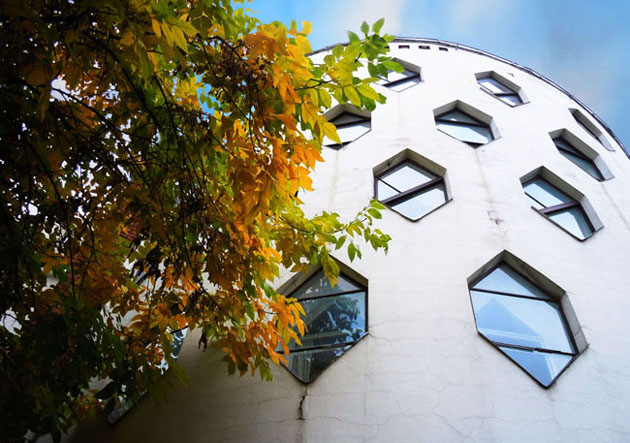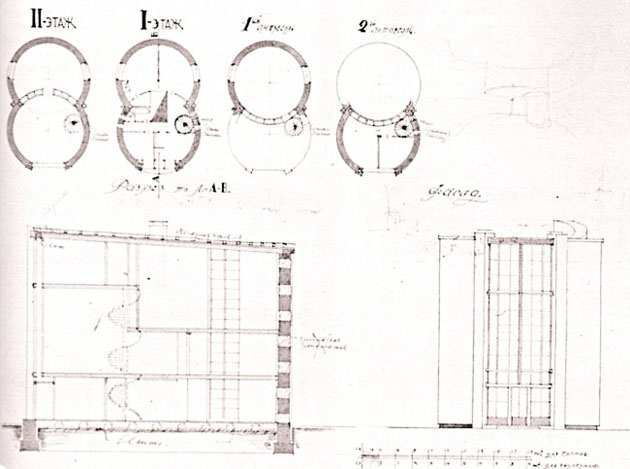Konstantin Melnikov
Krivoarbatsky, Arbat. Moscow, Russian Federation .1927-1929.
Konstantin Melnikov built his experimental house in a neighborhood favorite of the Russian intelligentsia, Arbat. It was conceived as a model for new workers houses and aesthetics differs greatly from traditional Soviet residential architecture around. Today it has become the Melnikov House Museum.
The house is separated from the street boundary where two white cylindrical towers of 9 meters in diameter and intertwine different heights on the same axis, and where section also intertwine space plants to allow double altura.La rich house has a system of load-bearing brick walls working as an armor, where Melnikov took as a model XVI century tower that was being restored in the vicinity,
In the main axis of symmetry organizes the facade facing the street, being the main source of light to be a fully glazed facade being framed by two large square pillars that support the two levels.
The property is arranged on ground floor houses the kitchen and dining room and service units and storage. On the first floor are arranged the living room in the front cylinder with double height, At the rear the rooms separated by walls that allow recompose visually free inside the cylinder, Beds, fixed, does not attach to the wall. On this floor and halfway up the hall, is the workshop with double height terrace has a lounge located on.
Melnikov said: “You really soy architect, I see me in my architecture reflejado. So I want to build my own house. Having decided to build by and for myself, rete to architecture pulling her shawl marble, makeup and cosmetics clean and reveal, naked in his goodness and freshness grace. And as befits the true beauty turned out to be very friendly and accommodating”.
References:
Melnikov House in Wikiarquitectura:
Architecture Platform Post about his life and works:
Video of the apartment by the Fundacion Caja de Arquitectios:
Imagenes / Plans:
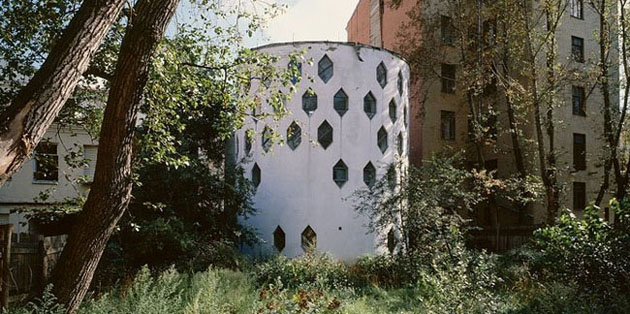 Source:Wikipedia
Source:Wikipedia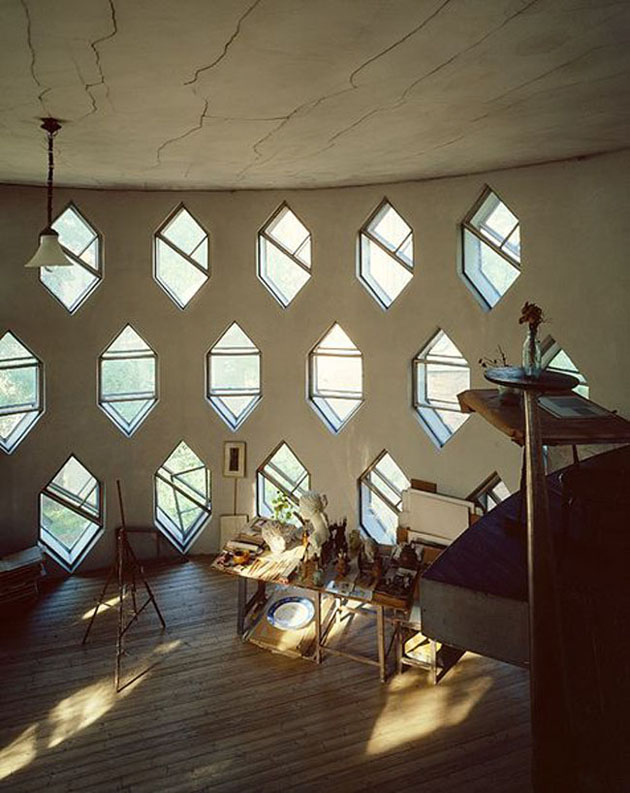
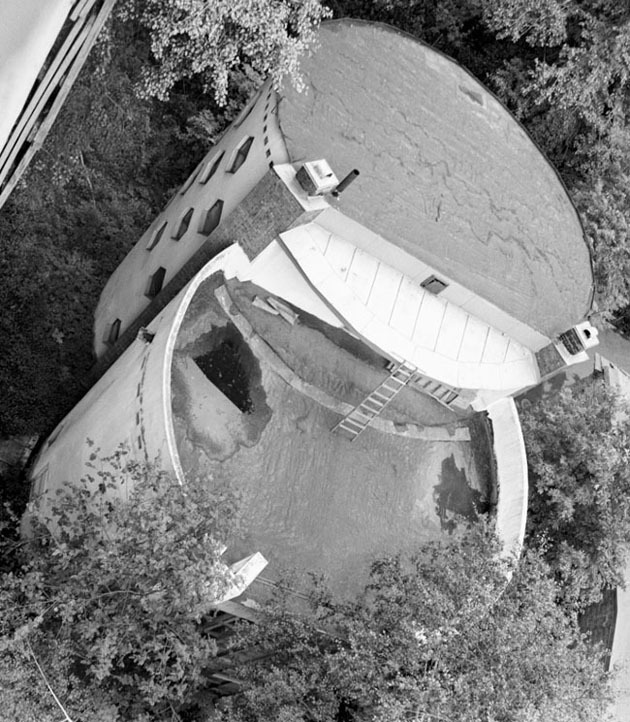 Source :Aigor palming
Source :Aigor palming
Situation Plan:
View Larger Map>
Books:
