Philip Johnson
New Canaan.
Connecticut, USA, 1949-2005
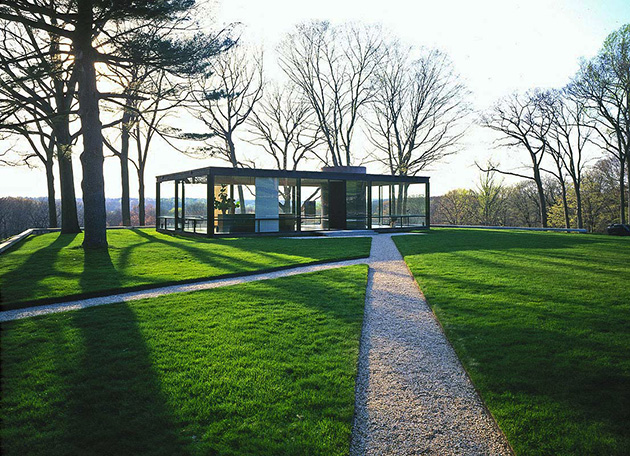 The skewed access to the Glass House. Photos: Ron Blunt
The skewed access to the Glass House. Photos: Ron Blunt
Philip Johnson would be along much of the twentieth century one of the most controversial entertainers of American architecture. Its Glass House New Canaan en (Connecticut) cultural legacy is his wayward, a place that reflects the evolution of his architectural thinking and his great admiration for the ideas of other architects over several decades.
As it would signal ever, the Glass House would be something like the wallpaper most expensive in history. An irony that somehow reflect the intimate relationship of the project and set pieces built with the surrounding landscape. Some consider the call Cristal House as a tribute to the ideas of classicism and transparency of Mies van der Rohe, the renowned German architect for which Johnson work at the beginning of your stay in the United States. Mies himself would brand this building as a misappropriation of the concept plan for the project Farnsworth House to be built later. However, Johnson would refute this similarity as follows:
My project is not as good as that of Mies. My house is different, is not linked to the structure, rather derived from the ideas of Schinkel, del paisaje American, and even more, of Malevitch. It is true that I should not have done if he had not existed. Although I do not presume to originality.
The various buildings and American art pieces that make up the campus of the Glass House building and adding would go along more than 5 decades of sophisticated collectors. An effort that would Johnson, with his friend and fellow David Whitney, to add 16 structures built in total with the addition of countless works of art. Access to the whole produce angularly from the inner corner of the large plot in L, thus enhancing scenographic on wooded views and skyline visible in the place. A landscaped area designed in the manner of the great parks quaint British tradition which aims to reinforce the perception of the natural with subtle alterations.
The centerpiece of this collection of buildings is the very Glass House, evanescent prism rectangular enclosures in which radically dematerialize and perception of the surrounding landscape from inside only interrupted by the metal supports of the flimsy structure. The interior is divided by the inclusion of a cylindrical brick that partitions the space somehow. A simplistic idea that, however, has had great popular success for his radicalism and fly the flag for American high architecture for much of the twentieth century.
The first building, the architect would annex the Guesthouse of 1950, constructed as a compact parelepípedo brick which tends to disguise in place as a kind of high strength wall structure. Inside space to do a tribute John Soane, generating a canopy brought, highlighted by the lateral oblique light from above. It achieves an effect of lightness that recalls the idea emulates and educated in architecture that took the British architect. One way to understand architecture as a constant reference to the precedents Soane turn materialize in the interiors of your home London Lincoln Inn's Field.
The Pavilion, built in 1962 on Little Lagoon, presents a certain playful, its scale is not for human height. Pretty much only has a reduced-height 1,80 mts- seen from a distance and generates a spatial perception of greater monumentality in its integration with the water surface, point out as Robert Venturi. This kind of follies is a sculptural object for which it is expected to mere contemplation from a distance more than a recreational.
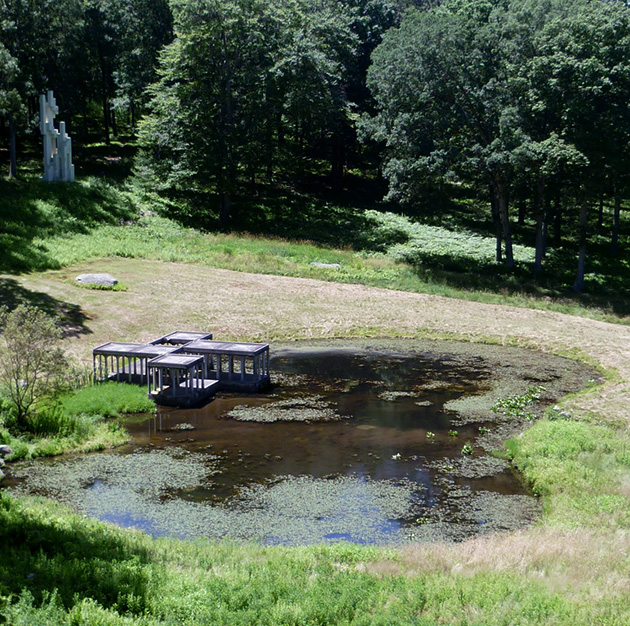 The Pavilion on the lake and, to fund the sculpture called Kirstein Tower. Photos: Marc B. Gourmet, Flickr
The Pavilion on the lake and, to fund the sculpture called Kirstein Tower. Photos: Marc B. Gourmet, Flickr
Both Painting Gallery of 1965 like Sculpture of 1970, reflect the aesthetic concerns of those decades American architecture. A moment preeminent figure chaired by Louis Kahn and the work of his followers, Safdie, Venturi, Giugiola, etc.. They are a few years return to classicism, the recovery of the history of architecture and the evaluation of the traces diagonal. So, the Sculpture Gallery is presented as the addition of a series of spaces which are biased enhance the visual transverse overhead lighting and to emphasize the volumetric especially exposed parts. While, the Painting Gallery becomes a place to admire the giant leaves of the great books that are stored artworks. A spatial machine that stands directly in the service of those who go to see these works of art at the invitation of the owners. No buildings would be both memorable and, probably, reflect major misconceptions tics beyond their formal.
Other pieces are later Study Library and Casa Da Monsta, designed to save the access; buildings that end up in 1980 and 1995, respectively. His concept owes much to the ideas and approaches of other American architects formal admired by Johnson, como John Hedjuk, in the first case and Frank Gehry and his sculptural gestures, in the second. To Da Monsta, the architect would use also the guarantee of German Expressionism in the early days, as practiced by Hermann Finsterlin.
The Glass House brothers and their buildings are a form of expression linked to artistic freedom means having powerful economic. A situation that can unleash the finest architectural perceptions and ideas, as would occur during the Renaissance through unrestricted patronage of princes and merchants. However, this collection of occurrences of a privileged architect may not come to have a definite value in the history of twentieth century architecture.
After the death of Philip Johnson 2005, Campus of the Glass House in New Canaan, Connecticut has increasingly become a place visited by the American public. A place of worship for those who consider contemporary expressions of the fine arts as essential to the representation of the culture of that country in North America.
More information:
Philip Johnson Glass House. National Trust Historic Site
Through a Glass. Critical review of Philip Johnson Project. Nicolai Ouriussoff. New York Times, 06/07/2007
Glass House in New Canaan. Wikipedia
Gallery
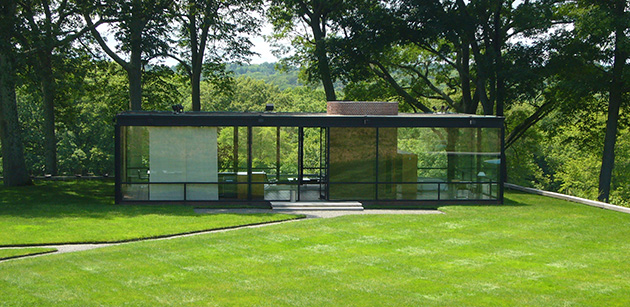 Outside Glass House, 1949. Photos: Ron Blunt
Outside Glass House, 1949. Photos: Ron Blunt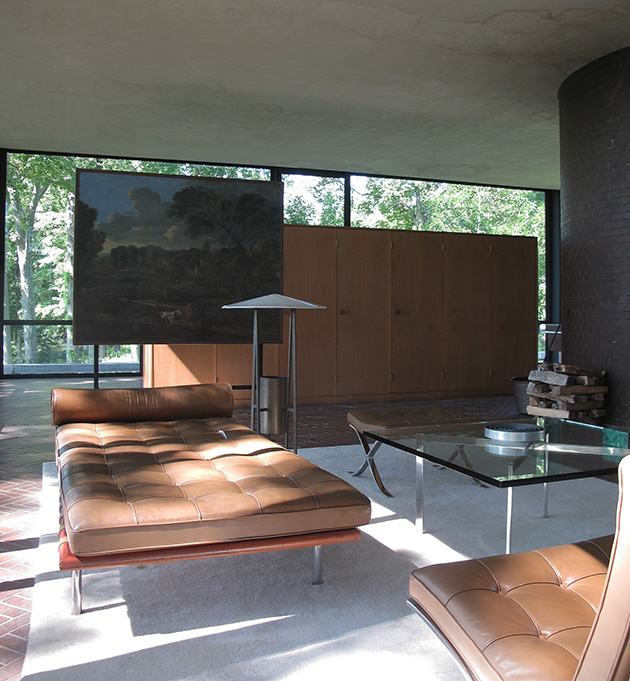 View of the interior spaces of the Glass House. Photo inferior: Marc B: Gourmet, Flickr
View of the interior spaces of the Glass House. Photo inferior: Marc B: Gourmet, Flickr 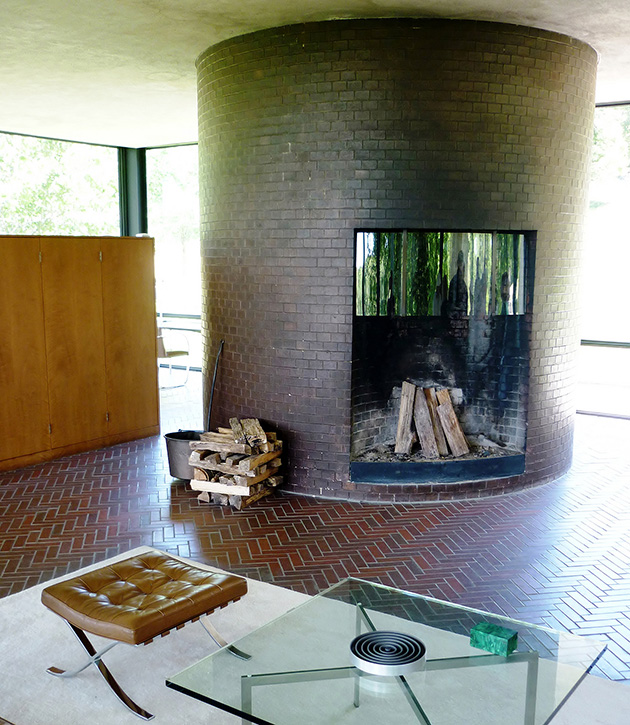
 Interior space Guesthouse. 1950. Photos: Ezra Stoller
Interior space Guesthouse. 1950. Photos: Ezra Stoller Interior Gallery of Paintings, 1965. Photos: James Ewing
Interior Gallery of Paintings, 1965. Photos: James Ewing
 The Library Study, 1980. Photos: Marc B. Gourmet, Flickr
The Library Study, 1980. Photos: Marc B. Gourmet, Flickr
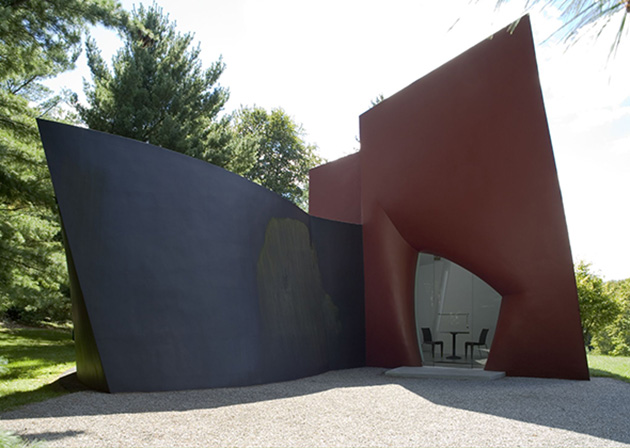 Access to the property with the building control and Casa del Guarda or DaMonsta. Photos: Paul Warchol
Access to the property with the building control and Casa del Guarda or DaMonsta. Photos: Paul Warchol
Conversation in context: Philip Johnson Glass House. A documentary on the work led by Hunter Palmer
Conversations in Context: Charles Renfro, featuring Alexander Gorlin + Mary Ellen Carroll from The Philip Johnson Glass House on Vimeo.
Site Plan showing the location of the main buildings
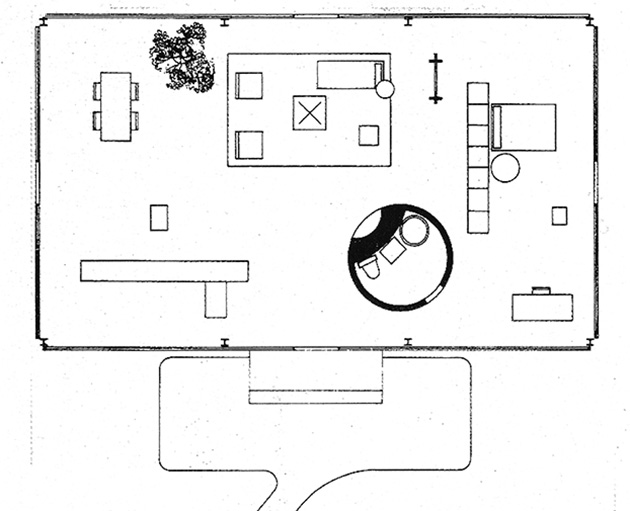 Plant Glass House. 1949
Plant Glass House. 1949
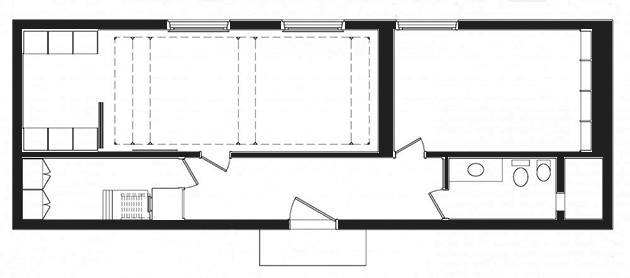 Plant Guesthouse, 1950
Plant Guesthouse, 1950

Plant Pavilion on the Lake, 1962
 Plant Gallery of Paintings, 1965
Plant Gallery of Paintings, 1965
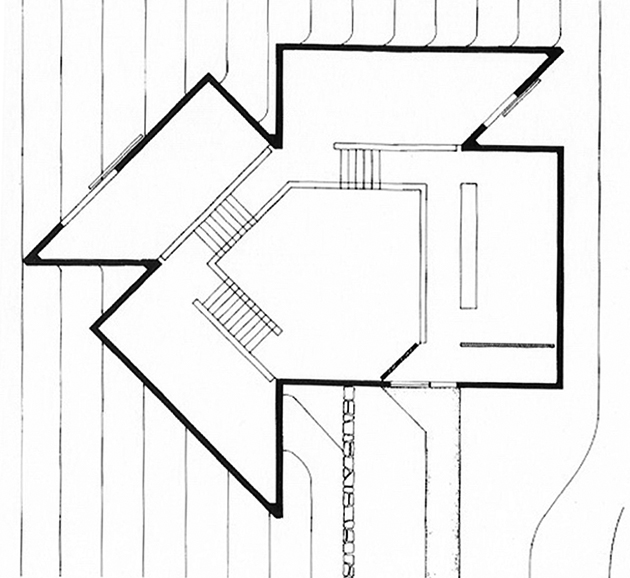 Plant Gallery of Sculptures, 1970
Plant Gallery of Sculptures, 1970
Location:
Books:
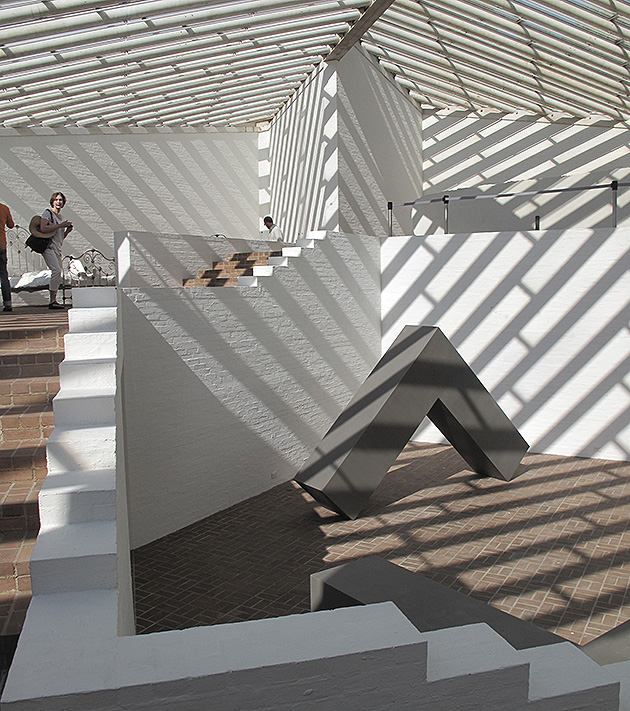
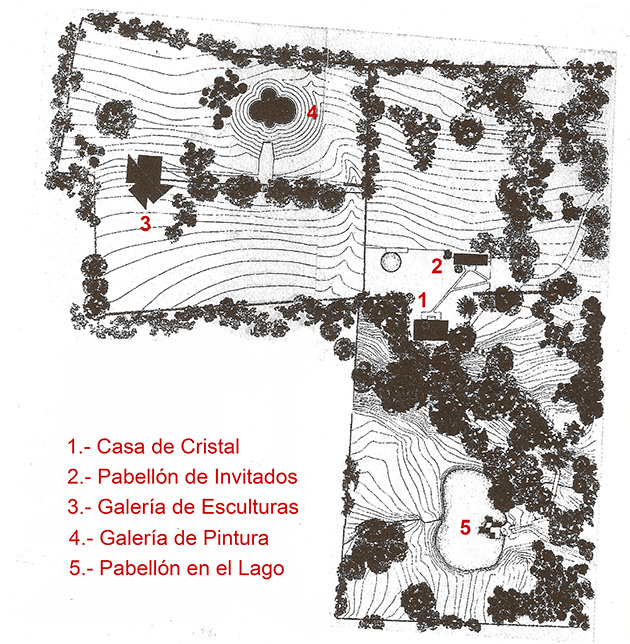
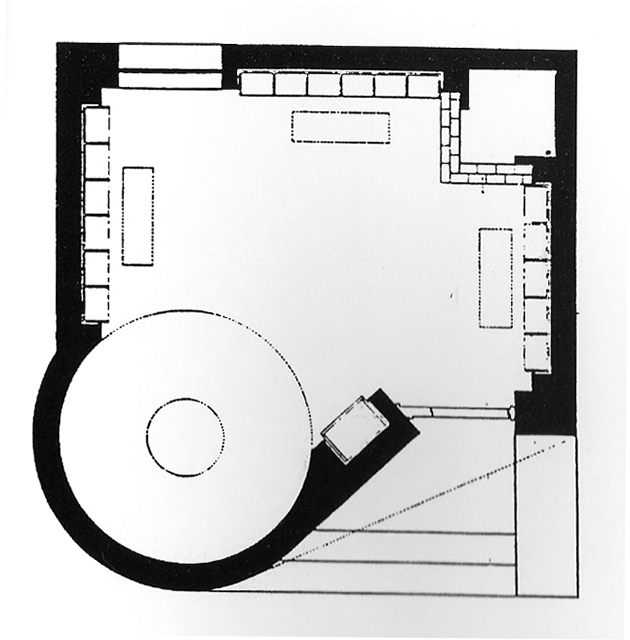


















[...] architectural work since. Even before, as do Philip Johnson in his famous Glass House in New Canaan. Inter alia, who have drunk too of this imagery of dematerialization [...]