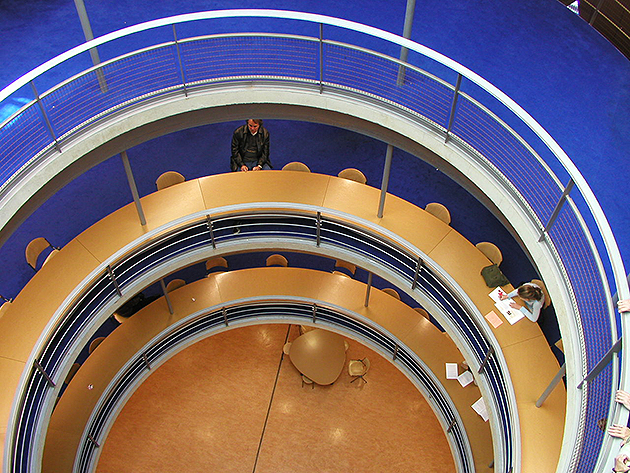Henk Döll y Francine Houben. Mecanoo Architects
Prometheusplein, 1. Christiaan Huygensweg.
Delft, Holland. 1995
Delft Technical University is one of the schools leading European university in the fields of engineering and architecture. Its curious library is a building representative of the latest technological advances in the service of information and knowledge.
The proposal to develop the team Mecanoo in this building is very sensitive to place public space extending front of the auditorium of the University, like a carpet of grass that rises to form its cover. To this sloped surface is contrasted conical shape which acts as a large skylight to illuminate the central area of the building.
Inside, a four-storey wall serves as storage space in view of the bulk of the book collection that houses. At the same time this large canvas painted cobalt blue is seen as dividing membrane between public spaces accessible to readers and service areas and administrative offices. In its side isolated spaces are located groupware and a computer room with Internet access that is very popular.
The whole covered is organized around a large central atrium to multiple heights which is chaired by the imposing mass of the cone that is embedded in its center. This powerful conical volume, acts as a great diffuser of the light coming from above, thanks to its white rough plaster coating. This circular enclosure is also used as reading space divided into several platforms lit zenith. When it is accessed by a spiral staircase that is giving service to different environments for users.
The building is approached intelligently address the implementation and energy savings. Its configuration is not understood without the neighbor auditorium brutalist building that would project Van der Broek and Bakema in the decade of the 60, with dialogue and homage to some extent. The composition of the plant works acting as a compression mechanism and spatial expansion which is more intense point door itself. The arrangement distorted and diagonal slope facades also provides better fit and use of the orthogonal plot which is situated. In this case, the metal structure has an insignificant role in the composition of the building without a warrant supports placing, an irregular manner and according to the needs in most of the surface.
Your cover to artificial prairie accessible mode generates a large thermal insulation and solar orientation is greatly appreciated by students and users as rest space. At the same time, the disposition of its side openings large skylight and main generating adequate soft lighting for reading. The treatment of materials, colors and furniture give the building with a feeling of great warmth accentuating the overall feeling of seclusion and comfort. In this latter, plays a special role light colored wood in flooring, carpentry, paneling and furniture.
A great work that early XXI century authors would place as a team that represents the best contemporary architecture in the Netherlands is currently.
More information:
Page of the work. Mecanoo Architects
Graphic documentation about the building. ArqBibliotecas. School of Architecture of Seville
Impressions of the TU Library. MZLTK Youtube
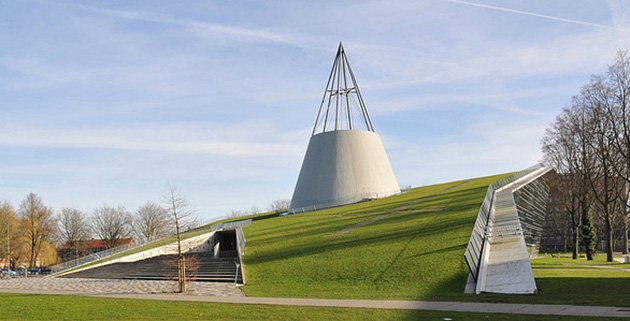 Space access to the building principal
Space access to the building principal
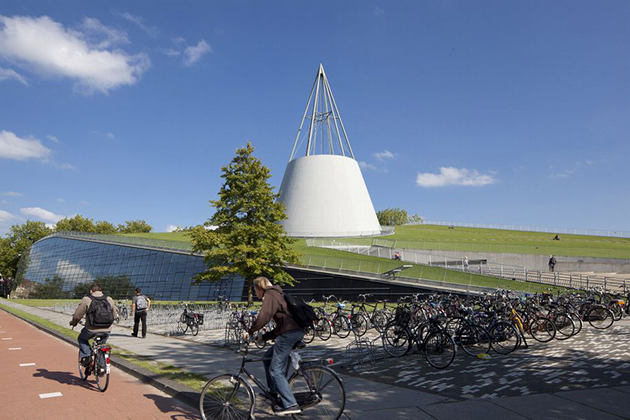 View of the front side which is the vast computer room
View of the front side which is the vast computer room
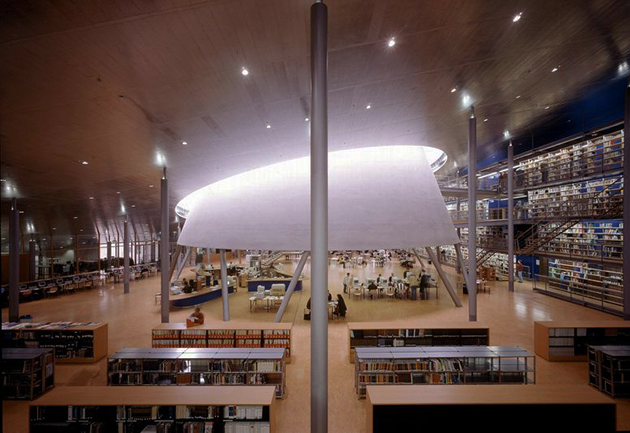 Interior atrium of the building
Interior atrium of the building
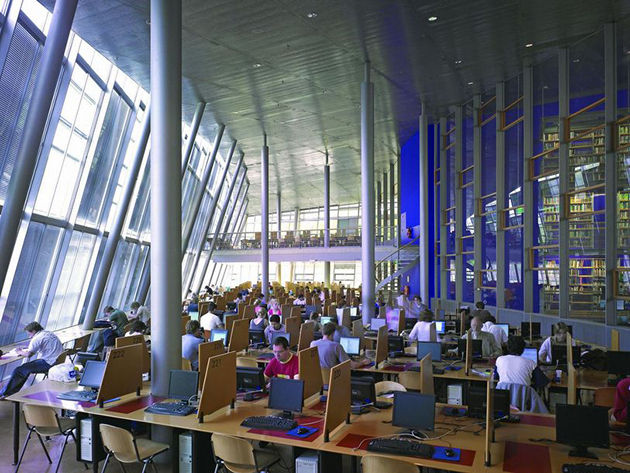 Space dedicated to working with computers
Space dedicated to working with computers
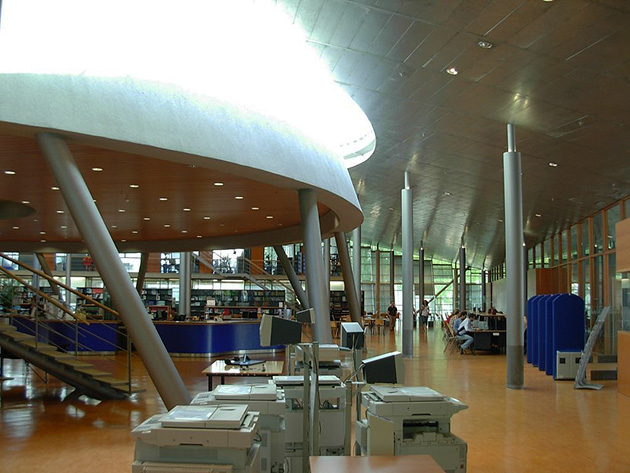
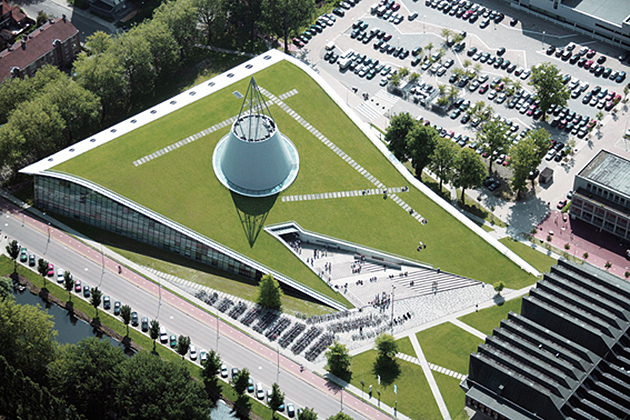 Aerial view of the building
Aerial view of the building
Plans:
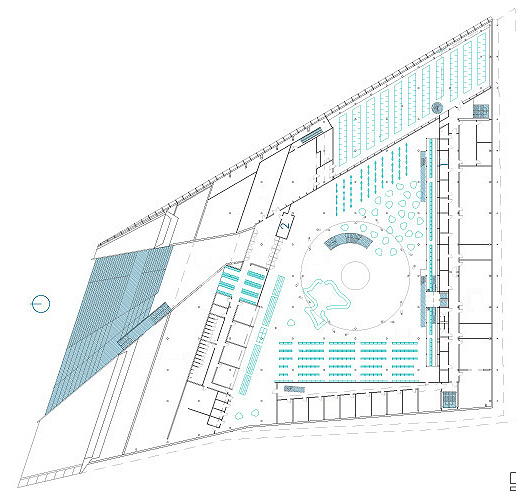 Access plant
Access plant
 Longitudinal Section
Longitudinal Section
Location:
View Larger Map
Books:
