Louis Kahn
Camp Bowie Boulevard. Forth Worth, Texas. USA, 1972
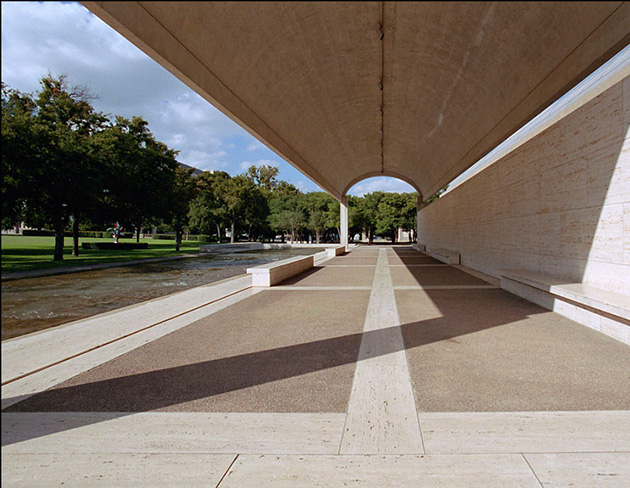 Side Porch to the museum. Photos: Xavier Jaureguiberri.
Side Porch to the museum. Photos: Xavier Jaureguiberri.
This museum is one of the most interesting works of one of the most gifted architects emerge during the twentieth century. Would originate in the order that the patrons would Texan Kay Kimbell Philadelphia architect to house his exquisite art collection.
The building is located within a park designed to generate a large cultural center of the city of Forth Worth in Texas, in South America. The work is set to an inspired creative exercise that combines the functionality, rational construction and an aesthetic vision that includes the remembrance of historical past to define a contemporary fully work.
Her undeniable beauty and unique personality is the result of a wise definition of spaces, in which the texture of the materials, the sound of water and the provision of light play an important role in creating an intense artistic emotion, able to accompany and subtle dialogue with countless pieces of paintings and sculptures which houses.
The set is based on an orthogonal arrangement of a series of exhibition venues in one main floor and a basement. The composition uses a series of 16 Concrete vaults ciclóicas, parallel and freestanding, organized into three groups attached. These basic building elements always rely on four main pillars. The primary structures are completed in a stone enclosure essentially murario classical, the unique travertine. Internally, basic materials and elements combine overlapping other subdivisions that are topped with a material of high quality warm: Oakwood, used to form simple joinery and paneling sumptuous.
The main facade is set around a central courtyard open to the access side porches on the first series of two vaults ciclóicas, These large freestanding pieces allow the generation of subtle cracks through which light is filtered indoor enclosures for cover, both at their ends and sides and top. Some reflectors wisely studied to control the upper openings, sieved and naturally illuminate the interior spaces. While, the layout of courtyards and large glazed openings are establishing a dynamic relationship with the outside next landscaped, insert or colindante. Thereby, the building has a large area of large canvases for the exhibition of works that are illuminated in a smooth manner through the reflection of the overhead light that bathes the concrete vaults.
The construction details are characterized by a great precision, well as ongoing dialogue and mutual between different structural elements and cladding. The thus generated reflects tectonic great control of the entire construction process, which impacts positively on the definition of the final quality of the work and in which the joints are studied with great delicacy.
All spatial continuum has undergone since its strict discipline project based orthogonal compositional accurate measurement of open and closed areas. Even the neighboring woods are part of the environment that are subject to this rigid arrangement intended to express the abstract order of the set. A contemporary form of expressing the classical.
The architect would project the museum building with the structural engineer August Komendant, a partner who regularly work with Kahn in the last stage of his career. Finally, General garden would be available according to the proposal of the sculptor Isamu Noguchi, another great American artist who also collaborate in this choral work.
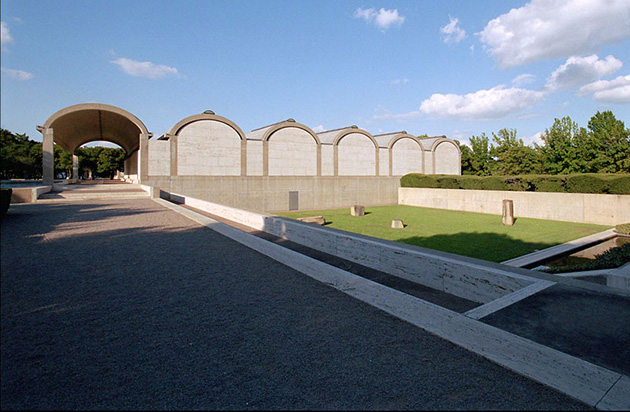 Side facade of the building where the property is perceived section defining the vaults. Image: Wikiarquitectura
Side facade of the building where the property is perceived section defining the vaults. Image: Wikiarquitectura
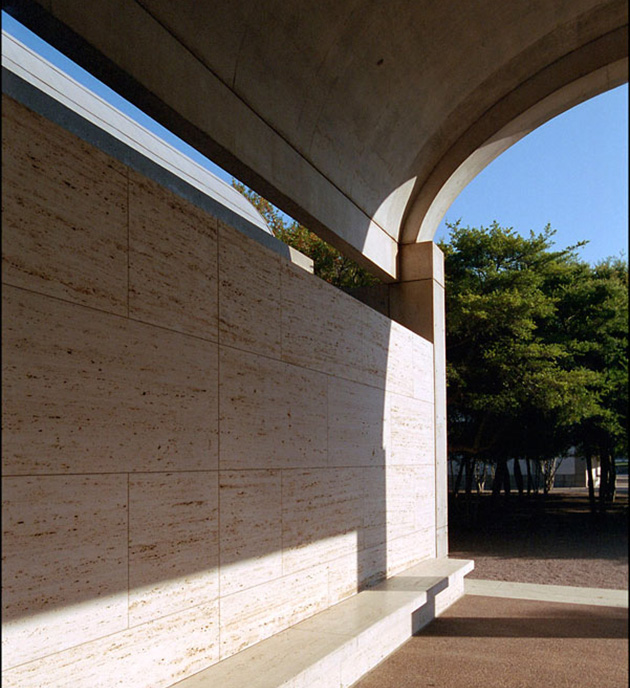 Boveda accurate joint between the upright and are expressed together construction process resulting. Photos: Xavier Jaureguiberri.
Boveda accurate joint between the upright and are expressed together construction process resulting. Photos: Xavier Jaureguiberri.
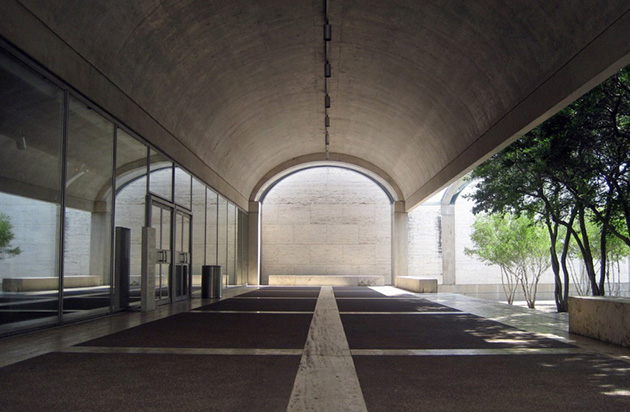 The slot arrangement allows entry of light diffused from the main spaces. Photos: MIMOA
The slot arrangement allows entry of light diffused from the main spaces. Photos: MIMOA
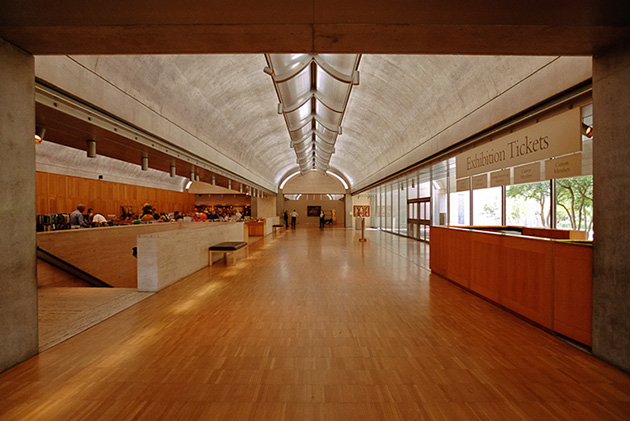 Main Lobby Access. Photos: Xavier Jaureguiberri.
Main Lobby Access. Photos: Xavier Jaureguiberri.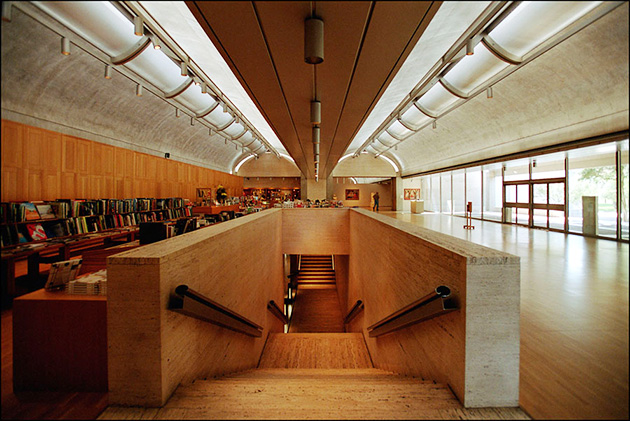
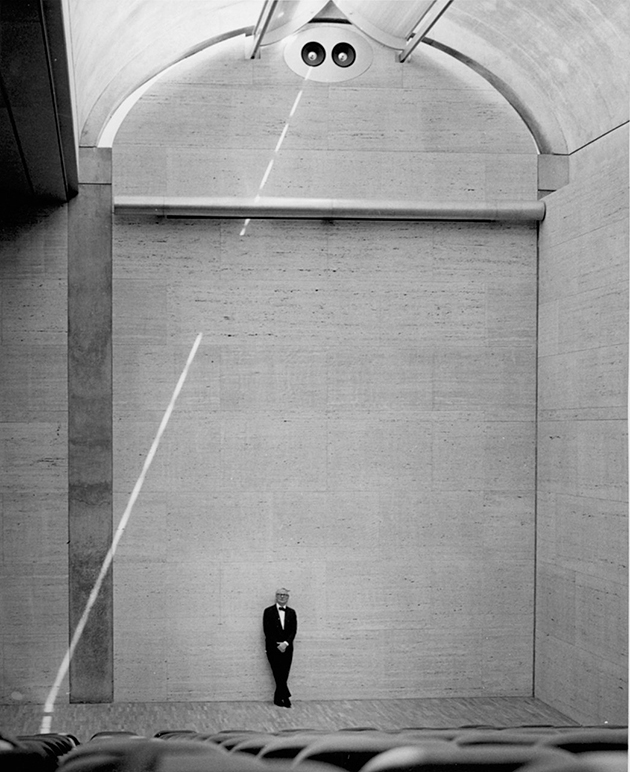 The architect Louis Kahn in the auditorium of Building. Photos: Parker
The architect Louis Kahn in the auditorium of Building. Photos: Parker
Plans:
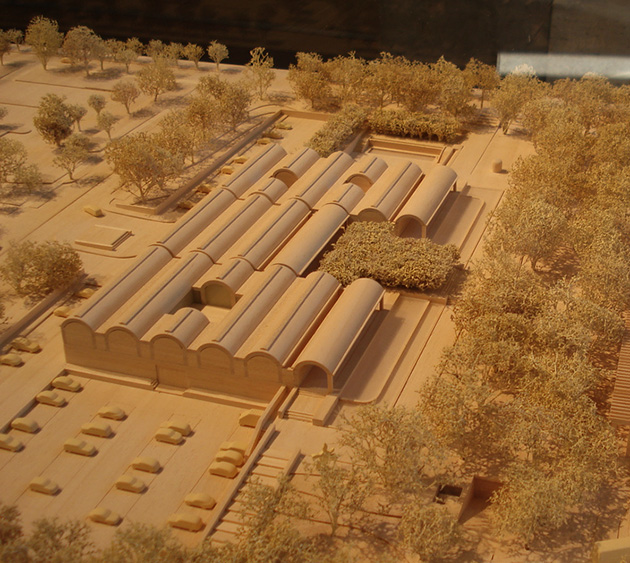 General Model which shows the general organization of the building
General Model which shows the general organization of the building
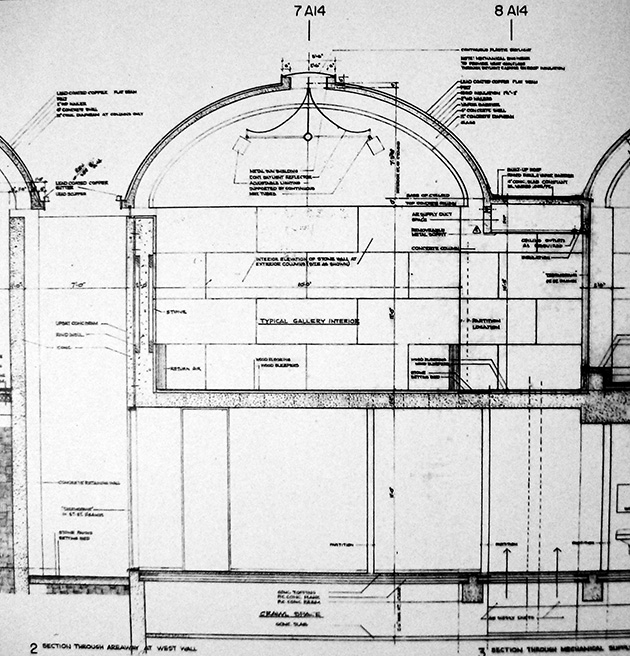 Plane section of the original project construction
Plane section of the original project construction
More information:
Kimbell Museum Documentation. WikiArquitectura
Kimbell Art Museum. ArchDaily Classics
Explanatory page biography of the architect. Museo Kimbell
Louis Kahn, My architect: A son's journey. Documentary about Louis Kahn. You Tube
Location:
View Larger Map
Books:

















