Alvar Aalto
Little Birch Alley. Noormarkku, Finland. 1938
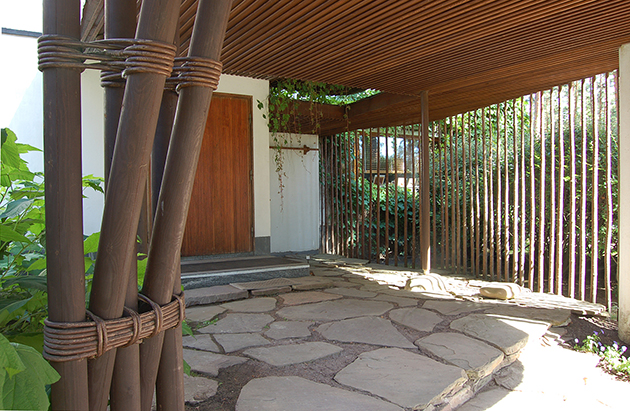 Porch access to the Villa Mairea. Photos: David Gross, Flickr
Porch access to the Villa Mairea. Photos: David Gross, Flickr
This is one of the most significant works of Finnish teacher. It is a manifesto in which Alvar Aalto tried to express in the beginning its peculiar way of understanding architecture.
It consists of a house in the country in which its customers, el marriage Gullichsen, would enable him and realize all those aesthetic ideas related to local modernism aspired to Aalto expressed from the beginning of his career. They would make a symbiosis between volumetric nudity rationalism of the modern movement and the contribution of aspects of the landscape and local traditions. All, spiced with touches from the international abstract formalism, embodied in the Cubism of Picasso and Leger.
Facing internationalisms in vogue in those years, in Villa Mairea, Aalto is combining its membership to international culture with her love of landscapes northern Scandinavia. The resulting building, using the technique of Cubist collage, character is a representation of a possible Finnish national culture does not negate modernity.
One of the most significant events of that country is the presence of large forests and water bodies interrelated. These elements are in this house as a revealing and metaphorical. Both water and wood are continuously present in the work. The sinuous volumes and exterior spaces somehow recall the great wide landscaped, modulating and smoothing the boxes that make up the house. Inside, extensive use of small circular wooden struts rate and gives warmth to the spaces that recall both the immense trunks and monotonous boreal forests. And the embroidery, the set features extensive glass surfaces that establish a dialogue with the outside wooded areas and introduce the color of the vegetation and the pool sheet, in the habitable zones somehow inside.
The interior has a high level of homeliness, very characteristic of the culture of the country in which life cover in comfortable spaces is essential in the long, cold winters.
The building is divided into two significant volumes, the house itself organized in L and outdoor play small pavilion next to the pool. Both are interrelated by a structure covered outside pergola just form a large outdoor space that is inserted in the pool and main garden.
The house is arranged on two floors with the traditional functional structure that characterizes many works related to the modern architecture of the first half of the twentieth century. Below the daily spaces, to stay, dining room, kitchen and service rooms. And upstairs bedrooms and ancillary areas such as bathrooms, cabinets, etc.. Entry space occurs in the corner of the house, through a curved marquee light and supported by wooden pillars knotted pieces with rattan rope.
The pavilion is organized in direct contact with the pool. Contains a small sauna, traditional element of the country's culture and space to stay outdoor fireplace for gatherings and meals. Directly connected to the pool is placed a small paved area with tables triangular.
The overall design is complemented with exquisite care in the formalization of constructive meetings, the peculiar end pieces and clear the sinuous shapes of Cubist assignment arising in many parts of the building. The mime at the disposal of the materials used, irregular stone masonry, plaster in volumes, coated steel structural columns of birch bark, wood flooring and coatings, bronze leather accessories and protection of timber, reflects the architect's interest in expressing the organic nature of the construction, one that would result from the natural environment.
Ultimately, a masterpiece of twentieth century art, that is unique and shows the intense dedication and commitment of Alvar Aalto in the production of a contemporary expression fully representative of the architecture of your country.
More information:
Villa Maire. Wikiarquitectura
Trailer for the documentary by Rax Rinnekangas. Caja de Arquitectos
 Side facade from the garden. Photos: Simoneau, Flickr
Side facade from the garden. Photos: Simoneau, Flickr
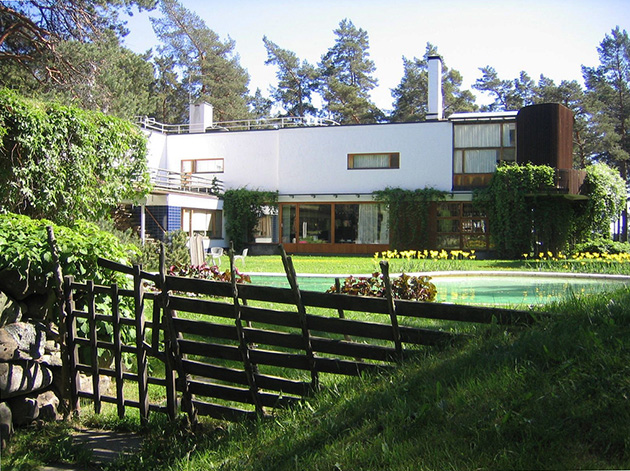 View of the front of the garden from the forest access candela. Foto BjornCP, Flickr
View of the front of the garden from the forest access candela. Foto BjornCP, Flickr
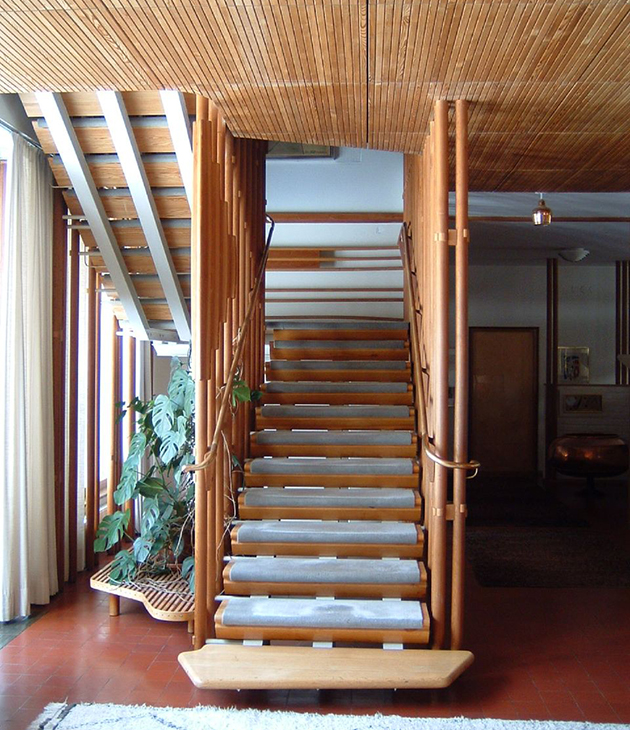 The peculiar configuration of the stairs to the upper floor: Photos: Lucio Sosa, Flickr
The peculiar configuration of the stairs to the upper floor: Photos: Lucio Sosa, Flickr
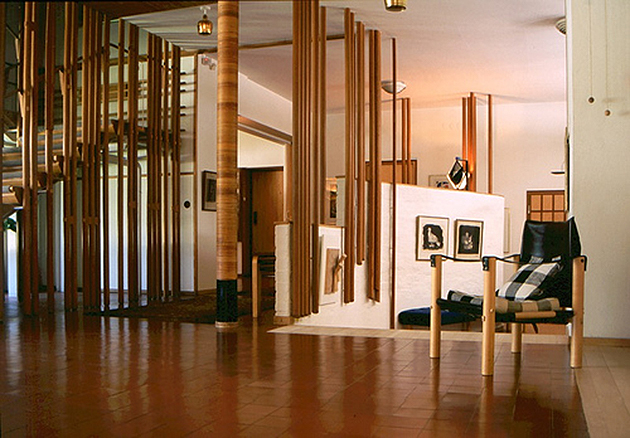 The “pilasters forest” inner space.
The “pilasters forest” inner space.
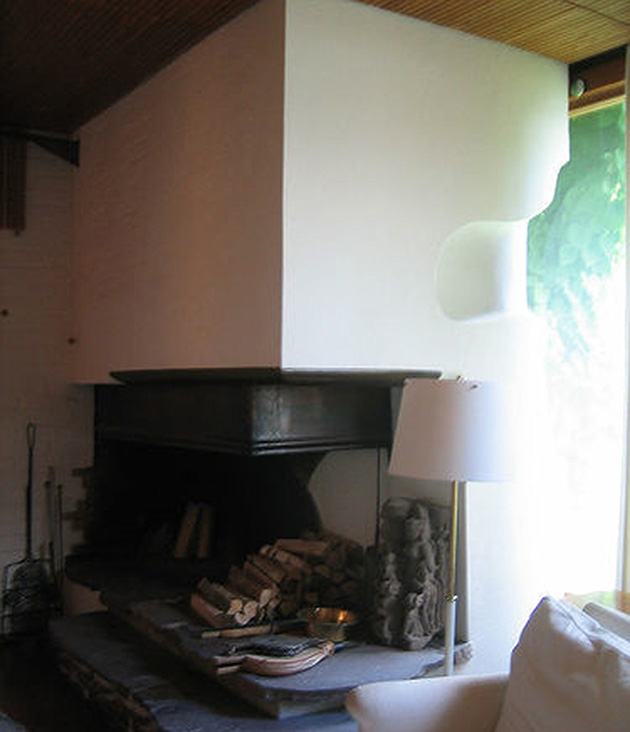 The winding configuration of the volumetric shape of the chimney
The winding configuration of the volumetric shape of the chimney
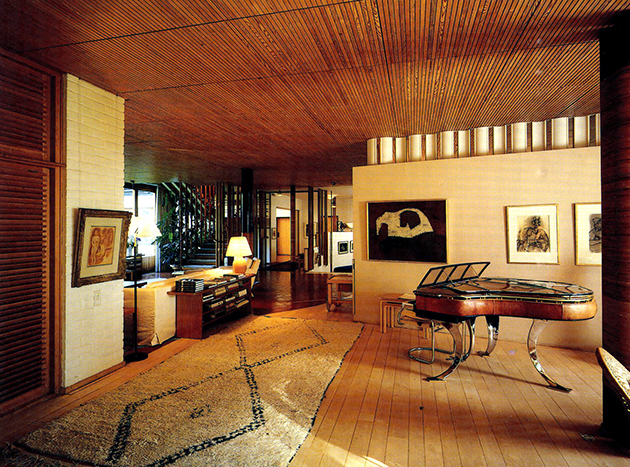 Overview room space on the ground floor
Overview room space on the ground floor
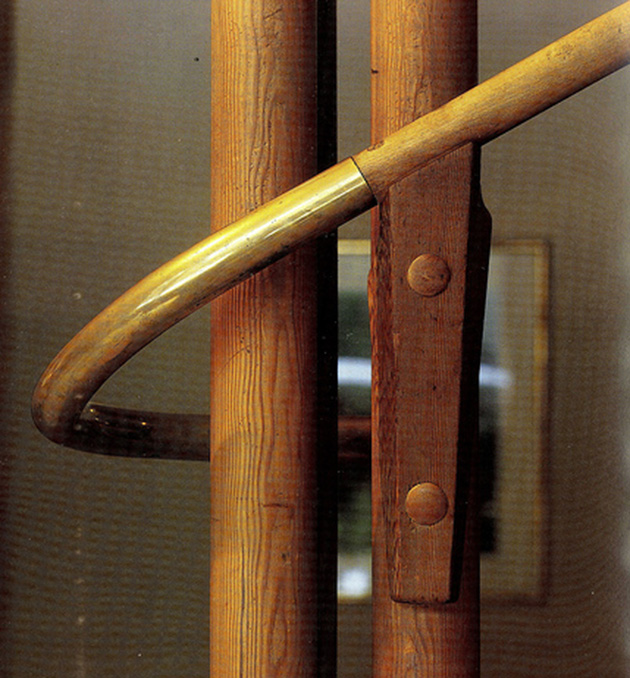 Detail shot of the main stair railings
Detail shot of the main stair railings
Plans:
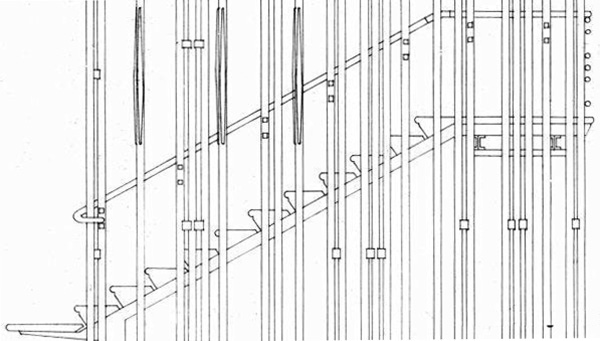 Coating design detail of the ladder
Coating design detail of the ladder
Location:
View Larger Map
Acquiring this book from here we support the maintenance of this file
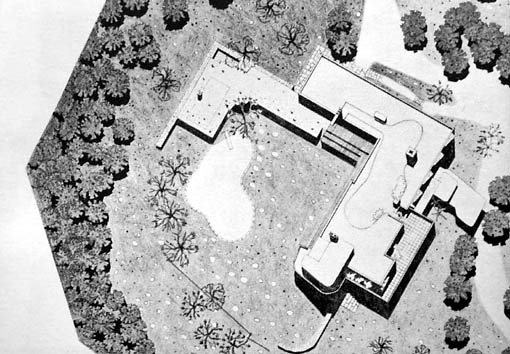
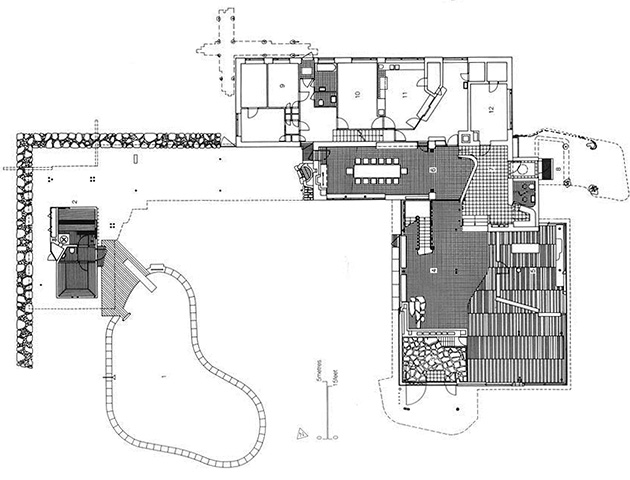 Ground Floor
Ground Floor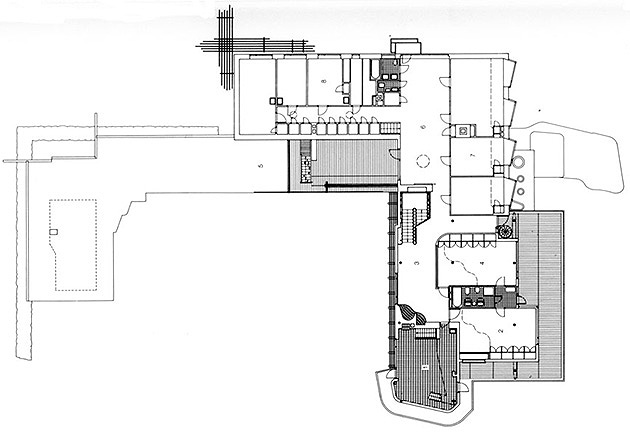


















lifts and cuts flat Villa Mairea