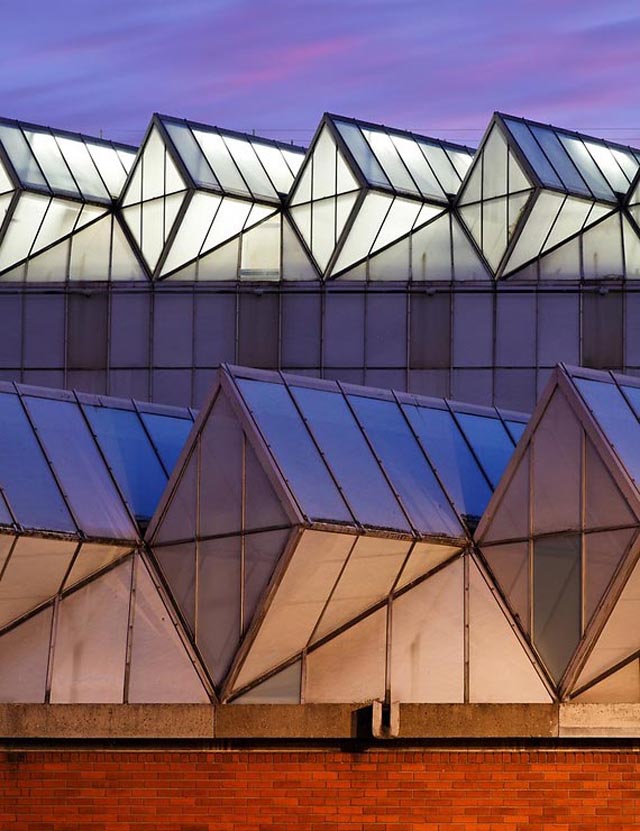James Stirling James Gowan
Great Bretaña.1955.1958
University Road.Leicester
The School of Engineering at the University of Leicester is a center of higher education which teach various engineering. The center is located in the English city of Leicester and the architect who designed the building in which the school currently is the Scotsman James Stirling.
The building is shaped to follow strictly to their duties to amazing levels. It consists of workshops that cover a large area and low rise, two towers with offices and laboratories, and two protruding building auditoriums. Has dating apparent British industrial architecture and other works of modern architecture.
This building is the strictest application of the idea that form follows function, so much so that every element and form responds directly to a specific function. The building is implanted almost projective elements without the immediate environment. It has numerous citations to works of Modern Movement architecture and British industrial, since the materials and methods used in this school are very similar to those for industrial buildings built in the early twentieth century in this country
The location of the laboratory building is occupied by excess solar and service buildings; compensating its only advantage is that dominates one side of a public park. The place is so small, in such an irregular and is so crowded that it was inevitable that at least a portion of the building be developed up.
This plot resulted in crowded and irregular contour to a strange building that spans the site and finally fired up and isolation over a secondary road that borders the park. Complex in their mode of occupying the ground, crowding to one side in the form of set of towers, indicates its efficiency building mechanical and material through the use of materials and components normally used in industrial works. The materials can be chosen for economic reasons, but appear visually rich and to opulent.
Stirling began the design of the building stating that requires huge workshops on the ground floor where they can get tractors and other large vehicles. The workshops not fit in the available solar if oriented north, adjusted so that the sun to achieve maximum surface and oriented north only sawtooth skylights in your deck. In this manner, the orientation of the saw teeth is different plant workshops. There's a part of them that is flown in order to exploit more space.
Along with the workshops there is a fairly tall, slender tower that houses the offices of the school. This height is that there is a water tank positioned said height, which it is installed to create a large waterfall necessary to do experiments in the workshop. In the bottom of the tower houses an auditorium that protrudes from one of the facades, similar to the workers club Rusakov and is held by two slender columns that reach the ground. There is a spiral staircase exterior glass coating amount below this auditorium and then traverse, looking from outside a pillar that sustains.
The workshops out a chimney of the same height that the office tower and serves to draw the fumes without disturbing users top. Next to the office tower is another somewhat lower that houses laboratories. In the bottom of the other tower there is another audience with characteristics very similar to that described above, with the difference that the outer pillars supporting the tower they do with the audience.
References:
Detailed work etsavega:
More information on isuu.com
Video on the Architect:
Imagenes / Plans:

Location:
View Larger Map
Books:






















