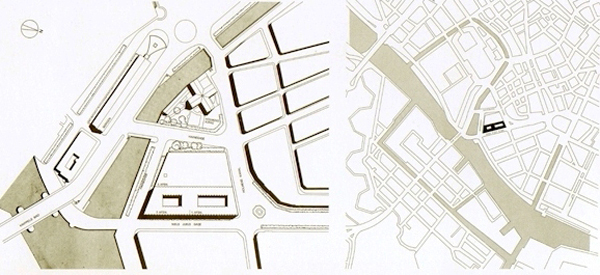Arne Jacobsen
Copenhagen Denmark 1972-78
This two-storey building consists of two parallel wings perpendicularly connected rectangular courtyards creating great importance in the building where the vegetation is placed which gives a richness to the overall environmental.
The facade is a modulation of large panels that mark a vertical rhythm breaking up the monotony of continuous, between panels is achieved especially indoor lighting. The north and south facades are composed primarily of black marble Porsgrunm, while the east and west curtain wall consists of tinted colors, while the interior spaces using noble materials such as stone and wood.
As a prominent feature in the main hall is the staircase which is suspended by steel bars forged top. Empty space entry and wedge shape make the power ladder is loaded, especially by the number of plants that serves and spectacle that hung from the ladder .
References:
Work detailed in Wikiarquitectura :
Biography of Architect:
Page about the architect:
Video of his work and work:
Imagenes / Plans:






















