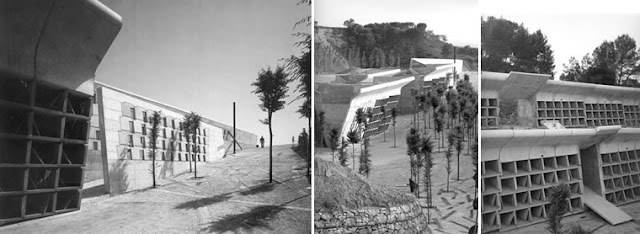View of the outdoor spaces that make up the Cemetery
CEMETERY Igualada
Enric Miralles and Carme Pinos
Equalizer, Barcelona. Spain, 1994
Enric Miralles and Carme Pinos
Equalizer, Barcelona. Spain, 1994
After winning the competition held by the city of Igualada Year 1985, This cemetery is built with the idea of replacing the previous. Design breaks with the traditional cemetery image, where architecture merges with the landscape as if it were a single element.
The main idea of the architects when they embarked on the project was the recreation of the landscape, proposing to landscape architecture, being the main virtue of the project where they use very poetic language.
Most of the cemetery is under the access dimension, so the project is buried and connected with the environment, conforming to the shape of the site.
When speaking of the Cemetery Miralles says :”When not intended to tabula rasa, imposing a project to a place, it remains to develop a sensitivity to the reality, architecture and has no other solution than to be critical of the place and the program. In Igualada use the site is to make it disappear.”
Photography: LeonL
References:
Additional information on the work. Wikipedia
List of works by architects. Dedicated Number The Sketch Magazine
Floor plan of action
Other detail photography
Books



















