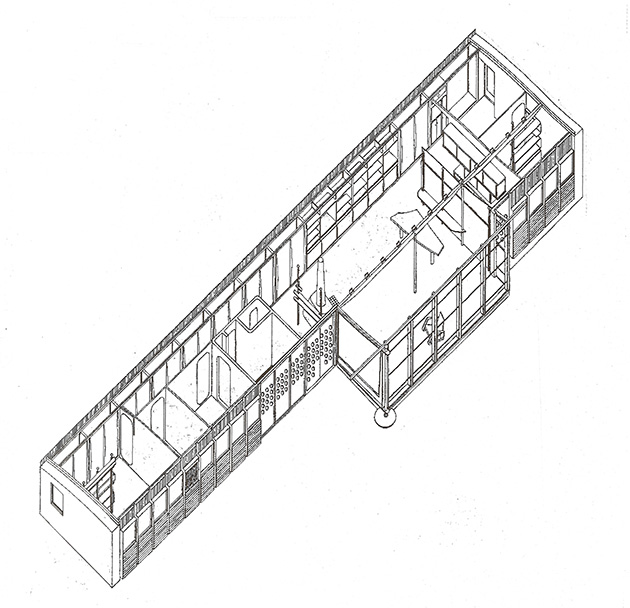Jean Prouvé
Agustin Rue Hacquart.
Nancy, Lorena. France. 1954
Jean Prouvé was a revolutionary in his early inventor devoted to metal crafts and always maintained a strong commitment and dedication to the prefabrication and industrialization of collective housing. In this housing project staff overturn many of his ideas on architecture and construction.
The house would build for his own family in four months during the year 1954 after the failure of his factory project in Maxéville, in which it is proposed to launch mass production of homes from standardized parts. Employ to build some unused material remains of past production. Pieces that would define the prototypes of the proposed staff to industrialize building processes.
The building is situated in a terrain with a steep slope. The composition of the project is conceived with a simple logic site matching by an elongated rectangular structure. This provision is serialized and modulated according to the standard measure Prouvé used in all your projects. Front foot or 30 cms. utilizing the construction industry, he prefers 1 meter simpler reference.
The metal structure designed for modular construction poses on a simple concrete slab. To the north the structure serves as a land-containment, by the provision of a vertical wall thickening, also fail to accommodate alignment of cupboards and shelves. The walls and interior partitions are made from prefabricated components from own workshop. Enjoy some panels already made and even a porch model designed and built as a prototype for possible school idea of industrially manufactured.
A large rear hallway entire house structure, whose units are fully opened to the south, the sunshine and the view over the valley in which lies the city of Nancy. The prefabricated enclosures arises aluminum panels that have closed and glazed panels. A characteristic circular holes arranged in some panels to permit entry of the light diffused toward the living spaces. The design of the windows prefigures aluminum prefabricated construction that would become a global standard for the construction industry.
Establishing internal divisions with plywood paneling high strength and include holes incision cut with rounded corners to facilitate its engagement and operation. The insulation is also provided on upper major plywood panels bolted to cover the metal structure. The outer roof is topped with large lightweight aluminum plates.
Prouvé's idea is that the house could be built easily, using resources that could manipulate light for only two persons. For this, all materials could be easily transported to. Finally, construction was done by local craftsmen under the direction of the architect and with the support of family and friends.
The house did not have a detailed design. According Prouvé: was the product of observation. SSI diría: is necessary to use materials available near. No manipulate never would have imagined that a wooden panel outside so docile. Thus the profile of the cover was not ever depicted on a drawing board. Everything in the house is well, the rest are merely interior partitions.
The family home of Jean Prouvé in Nancy is an experiment that anticipate many later ideas of contemporary architecture in the second half of the twentieth century.
More information:
Jean Prouvé. Wikipedia
Maison Jean Prouvé. MIMOA
Jean Prouve's Tropical House in London. DeZeen Magazine
 Outside. Image: P.Buren
Outside. Image: P.Buren
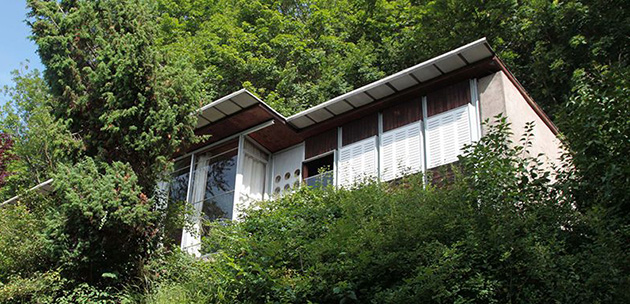
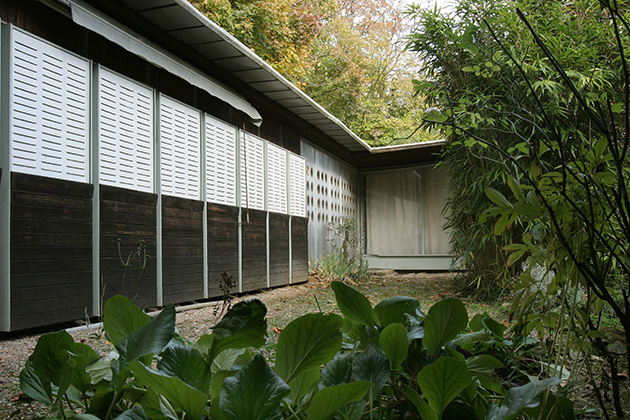 The house from the garden. Image: P. Buren
The house from the garden. Image: P. Buren
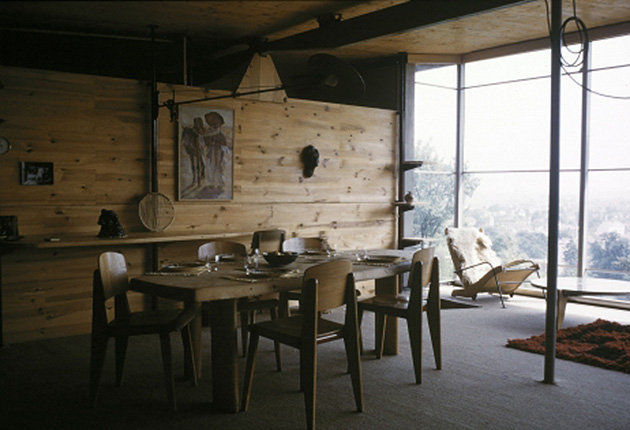 The space of the house pirncipal. Image: P. Buren
The space of the house pirncipal. Image: P. Buren
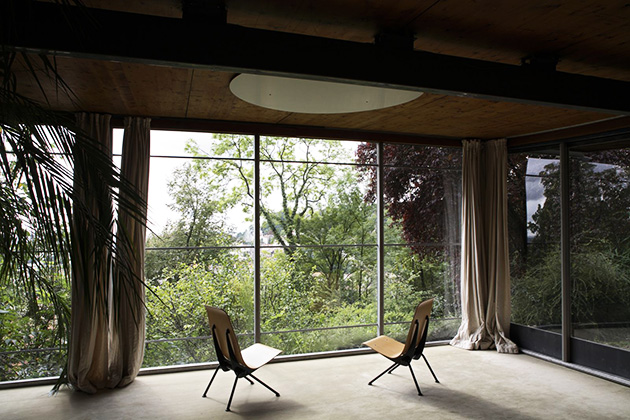 View of the exterior from the main area of stay. Image: Pierre Olivier Deschamps
View of the exterior from the main area of stay. Image: Pierre Olivier Deschamps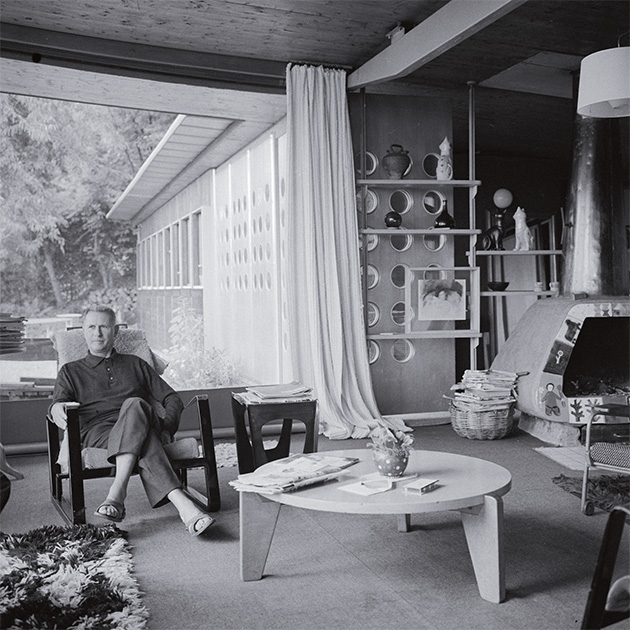 Jean Prouvé at home of Nancy. Ivory Press
Jean Prouvé at home of Nancy. Ivory Press
Plans:
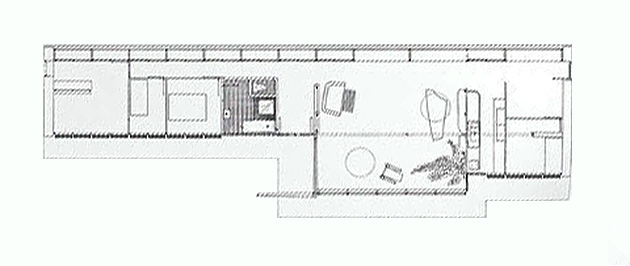 Housing plant
Housing plant
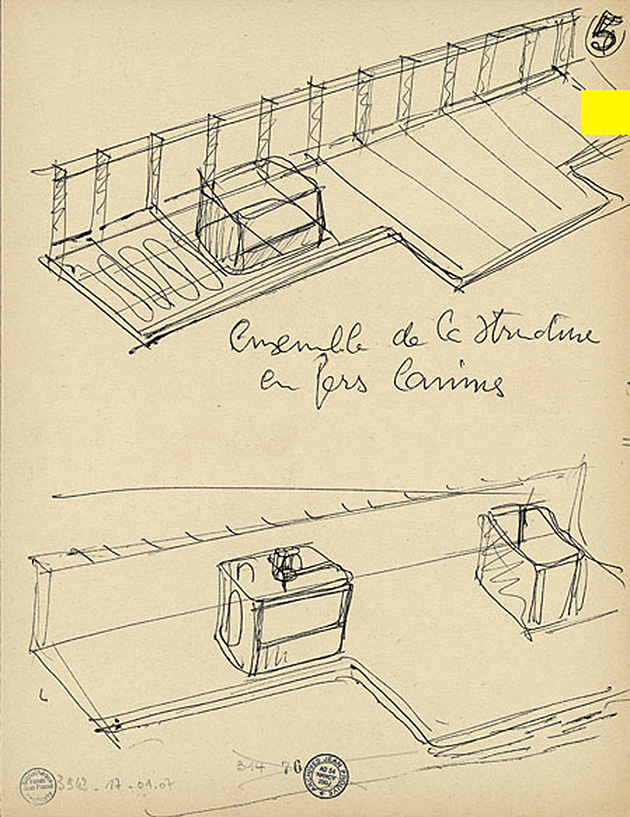 Sketch made for construction. Archivo Jean Prouvé
Sketch made for construction. Archivo Jean Prouvé
 Model of the house on. Espace Yliatoo
Model of the house on. Espace Yliatoo
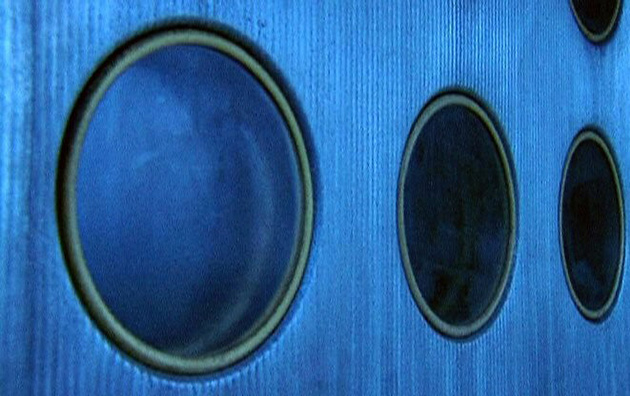 The typical household óculos. De la película The House of Jean Prouvé. Les Films d'Ici.
The typical household óculos. De la película The House of Jean Prouvé. Les Films d'Ici.
The House of Jean Prouvé. Un documental en francés de Stan Neumann. Arte France y Les Films d’Ici, 2004
Location:
View Larger Map
Books:
