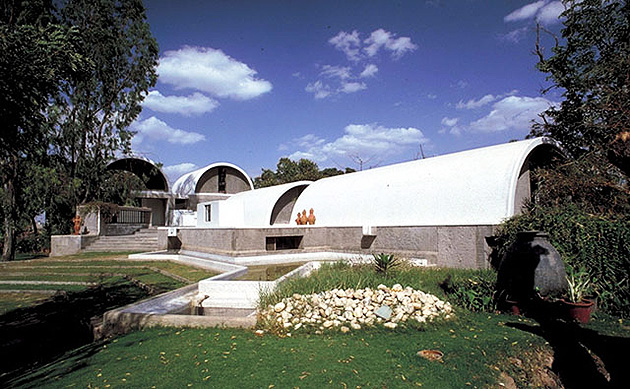Balkrishna Doshi
Drive-in Road. Ahmedabad, Gujarat. India, 1981
Balkrishna Doshi is an Indian architect representative cultural synthesis between East and West. Having worked with Le Corbusier and Louis Kahn has been explored for decades the cultural traditions of its vast country trying to integrate both worlds in her research on local exercise a form of architecture.
The draft Sangath, to house its own professional office, and built between 1979 and 1981, is the best explanation of this effort of finding a contemporary expression of adequate space for the art of a particular nation. Nearly a personal emblem of the architecture for a specific country.
Spatial ideas that building proposals dating back to late last Le Corbusier and, especially, those that take place in the mid-twentieth century in the subcontinent. A time when the Swiss architect was determined to understand local conditions that guide the construction in different parts of the world as a way to overcome an internationalism that had become emasculating. In the case of building Doshi, it is an architecture of vaults supported on long longitudinal walls has its precedent in Sarabhai House, built in the city of Ahmedabad in 1955.
Work that surrounding materials are displayed at their most direct, clays, cements, lumber, etc.. And India, architectural spatiality must respond to the strong intensity of sunlight and, in some cases, to dense humidity that creates a luxuriant vegetation. Doshi subsequent relationship with Kahn derive also the need to provide a sense places created common institution.
The architect of Sangath seek inspiration in the rich and dense past of India, a melting pot of cultures and traditions. For him, the architecture of each moment should transcend different stylistic influences, legacy and contemporary, to understand the inherent cosmogony above the formal and surface. That which relates to the deep conditions incorporating each place and have been gradually accumulated by generations of builders background.
In Sangath presents a structure of terraces and outdoor platforms giving access to an enclosure covered with long half buried barrel vaults, chopped coated white tile and widths are supported retaining walls and loading. The linear axes of these shady vaulted spaces are arranged parallel to the rectangular bounds of the plot. The visitor and user is forced to follow a diagonal path access from the input space which has provided a large parking. This march biased serves as preamble to the imposing presence of trees, meadows and flowers. Besides the constant introduction of refreshing water rumor through all the spaces visited. A small amphitheater formed on the grass establishes communal meeting point, the institutional space that precedes the interiors. There, imposes a labyrinthine structure and small enclosures that contrasts with the contemplation of the great vaults, enabling a rich environment of light and shadow controlled naturally attenuate the strong glare characteristic of the region.
This large office is a small microcosm, a personal dream of Doshi, that mimics a small town, a meeting place for those who have the same interests and goals. In this case, professional production of architecture and city. Here, light, vegetation and water appear essential peer role of architecture.
Today, Vithaldas Balkrishna Doshi is one of the most important architects of India. A mid-twentieth century would begin his professional life working in the Atelier Le Corbusier in Paris. Later, would set up residence in the city of Ahmedabad, in the state of Gujarat, to monitor large projects that take place in the Swiss architect and other areas of the vast Asian country. I also collaborate with Louis. Kahn-with which would have a great friendship- in the construction of the Indian Institute of Management (Indian Institute of Management), would be done in the same city in 1961.
Doshi is a brilliant professional who has given much to the luster of the international collective recognition in order to realize an architecture in harmony with the social and economic conditions of their country. Its architecture wants to have a relevance beyond the duration of his own life and the current value system, work that seeks to express humility and anonymity as fundamental ethical conditions.
More information:
Doshi’s Sangath in Ahmedabad. Udo Kultermeann
Sangath. Great Buildings Online
Sangath but Balkrishna Doshi. ArchDaily Classics
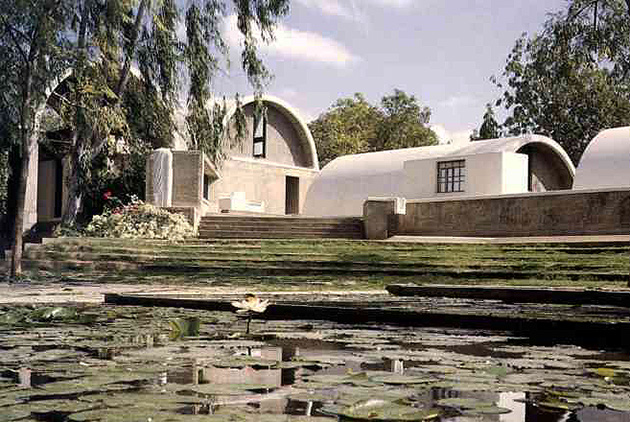 View of the building from the center point of the access route through the garden
View of the building from the center point of the access route through the garden
 The constant presence of moving water accompanying buildings. Photos: Pankaj Shah
The constant presence of moving water accompanying buildings. Photos: Pankaj Shah
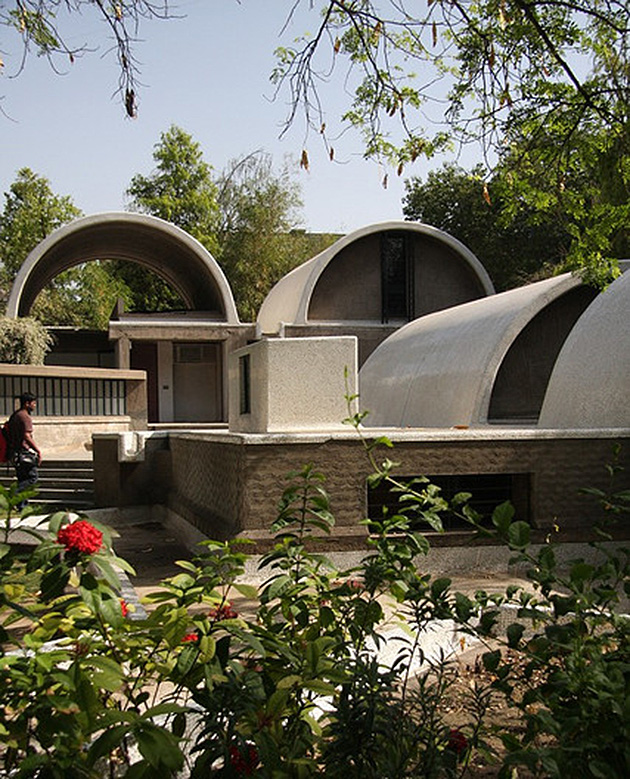 The half-buried vaults system arranged at various heights in the vegetation of the garden. Photos: Sarvesh Srinivasan
The half-buried vaults system arranged at various heights in the vegetation of the garden. Photos: Sarvesh Srinivasan
Plans:
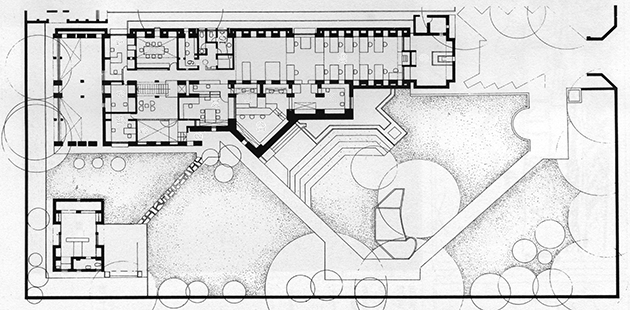 General plan of the office complex
General plan of the office complex
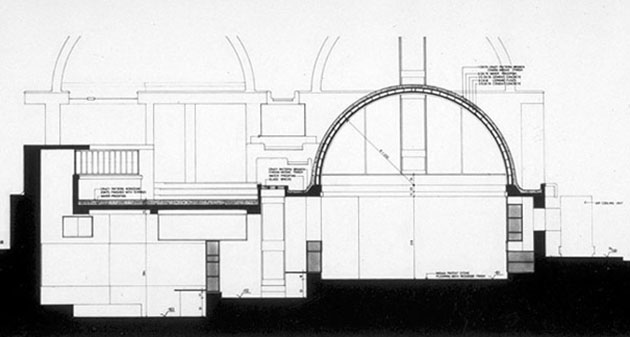 Constructive section transverse
Constructive section transverse
 Thumbnail done Indian style in which the architect expresses the expected path system for water.
Thumbnail done Indian style in which the architect expresses the expected path system for water.
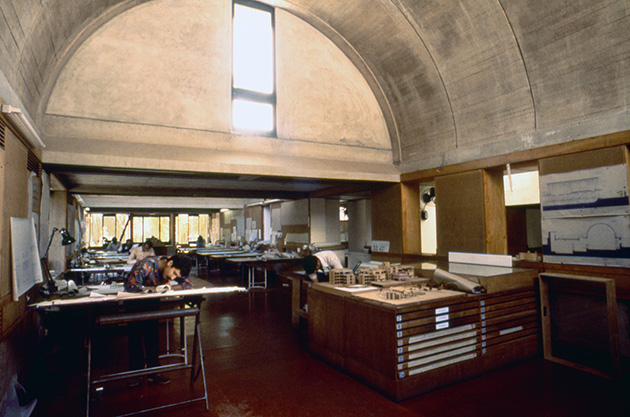
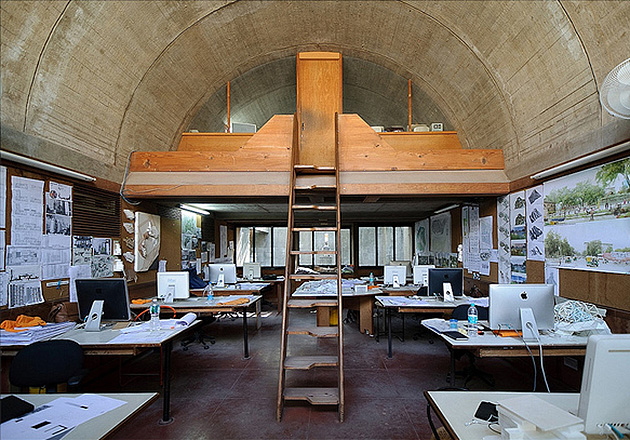 Inside Work room today. Photos: Arnout Fonck, Flickr
Inside Work room today. Photos: Arnout Fonck, Flickr
doshi from Rebecca-b-Levin.com on Vimeo.
In this video filmmaker Rebecca Levin introduced his work philosophy and architecture from the presentation of its own study that called Sangath, and whose basic intent is, in his own words, achieve all move together participating.
Location:
View Larger Map
Books:
