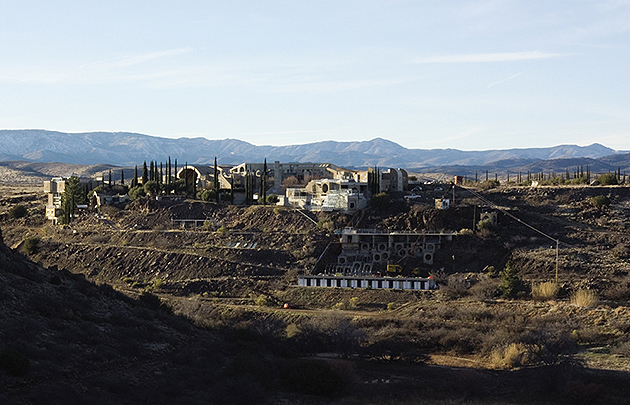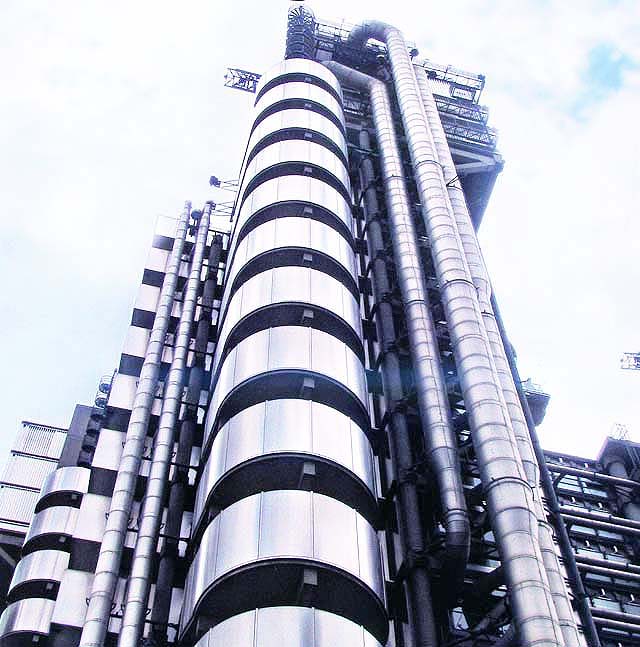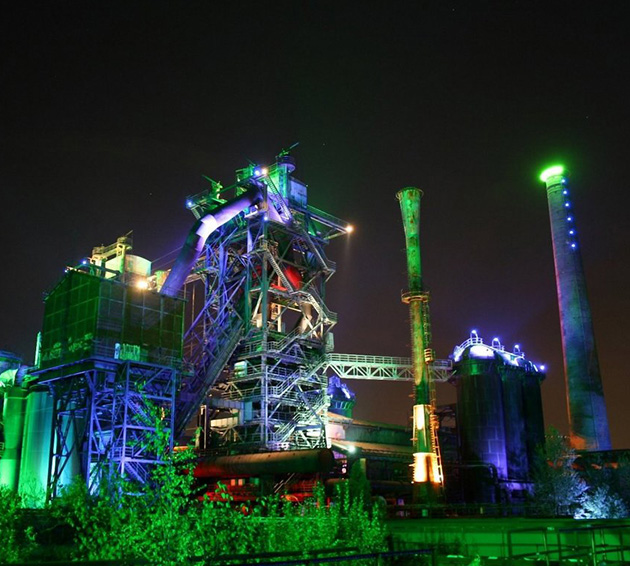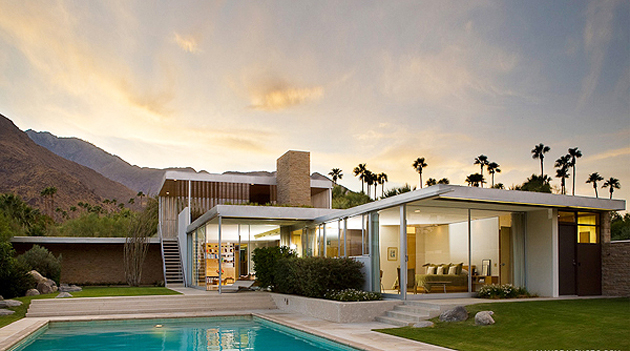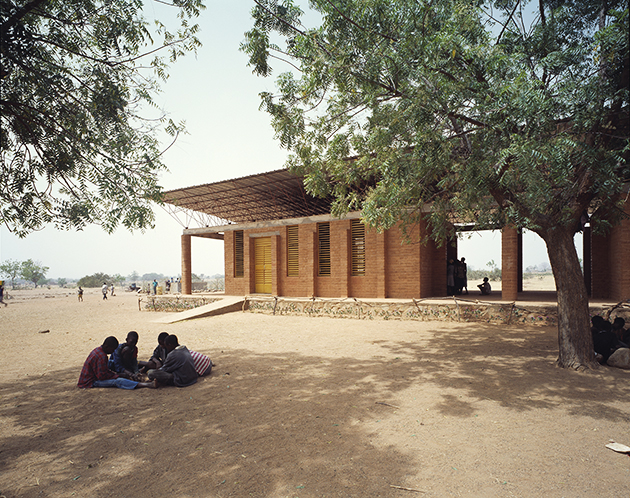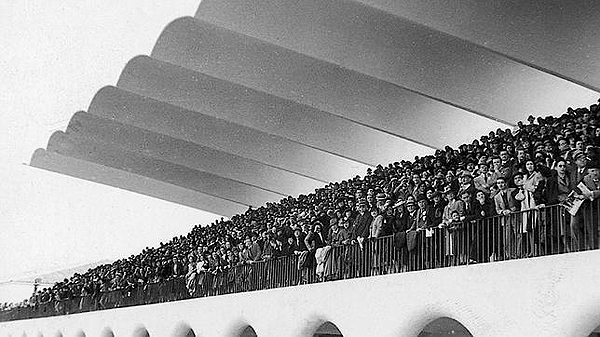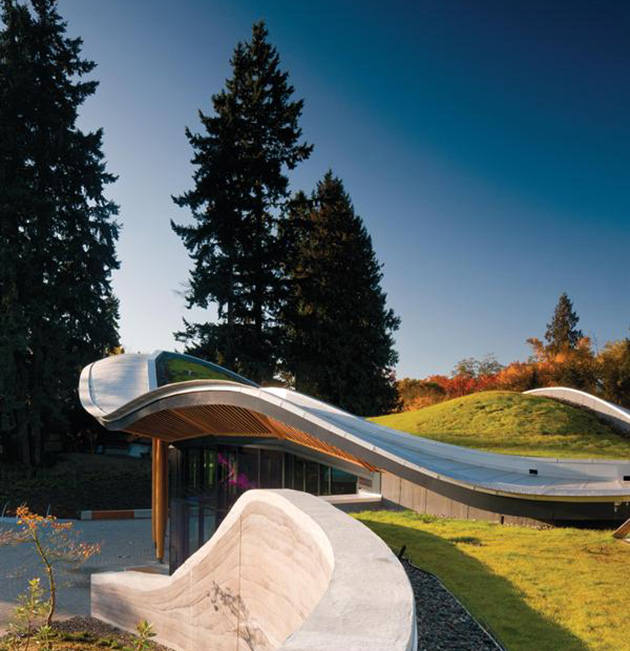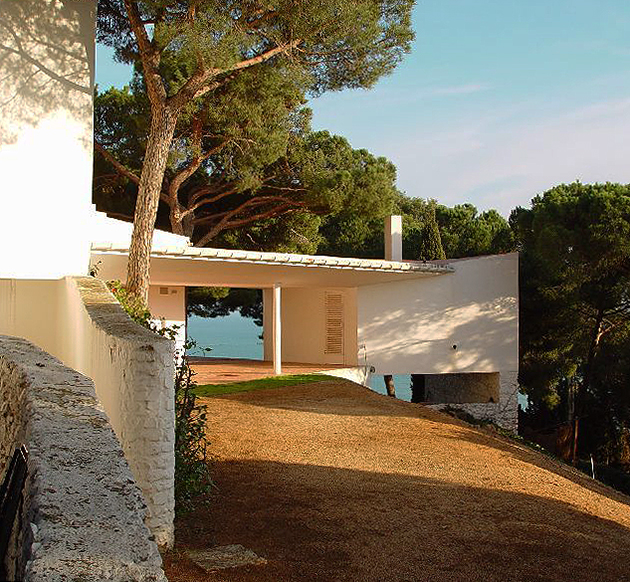Kees Christiaanse y KCAP Architects & Planners
Hamburg Hafen City. Hamburg, Germany. 1999
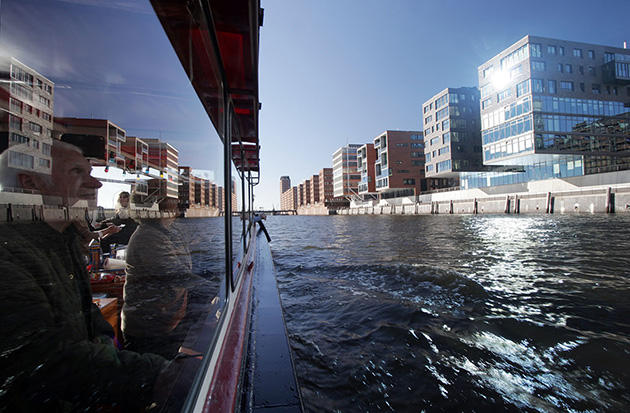
This new central district of the city of Hamburg is the result of joint efforts of multiple economic and social actors for the reactivation of an abandoned part of its port. An intense urban renewal process and a path that has more than a decade and will last at least another 15 years.
|
James Stirling James Gowan The School of Engineering at the University of Leicester is a center of higher education which teach various engineering. The center is located in the English city of Leicester and the architect who designed the building in which the school currently is the Scotsman James Stirling. Paolo Soleri For almost half a century, Arcosanti has been a focused effort to build an environmentally sustainable utopia in the desert of Arizona, in South America. An idea of the Italian architect Paolo Soleri would try to create a laboratory for design, sustainability and social communication. Richard Rogers Partnership The Lloyds building is the headquarters of the company dedicated to the insurance market, located in the financial district of London. The project for these offices was won by young architects 1977, they made a compelling strategic approach and a vision for this key institution in the City was a response not only considered strictly architectural aspects. Peter y Anneliese Latz + Partners The Landscape Park Duisburg-Nord is a formidable landscape recovery operation has acted on an abandoned industrial and highly contaminated, the old blast furnaces Thyssen facilities located on Meiderich. From 1900, and for 85 years old, the area would be used for the production of about 37 million tons of steel, occupying an area of 200 acres with manufacturing facilities, collection of minerals and waste of all kinds. Richard Neutra Neutra was commissioned to make a home in the desert of California in the vicinity of Palm Springs, town at the foot of Mount San Jacinto shelter of the great Hollywood stars of the era. Your customer Edgar Kaufmann commissioned a few years earlier had another home to Frank Lloyd Wright's famous Falling Water, where unlike Wright housing wanted a house with lots of light and very light. Carlos Amiches,Martin Dominguez.Eduardo TORROJA
La Zarzuela Racecourse was begun in 1935 but not opened until May 1941, due to the Civil War, although the work was virtually completed the 18 July 1936. He was inspired by the San Siro in Milan and had a budget of three million pesetas. It replaced the old racecourse of La Castellana and in the nine projects met, resulting winner Arniches signed by architects and Dominguez and by engineer Eduardo Torroja. Peter Busby y Perkins Will Busby Perkins and Will is a Canadian company that develops architectural work from the city of Vancouver in British Columbia. They are very concerned about issues related to sustainability in architecture and has made more than 150 diploma certified projects LEED, including more than one 10% Platinum the highest rating. Jose Antonio Coderch This small vacation home is one of the landmarks of twentieth century Catalan architecture. Designed by the young Coderch few years after the end of World War 2, is a brilliant exercise in integration of a small piece of architecture in a privileged landscape. Continue reading: Ugalde House |
||
|
Copyright © 2026 arquiscopio – archive - All Rights Reserved Powered by WordPress & Atahualpa 73 queries. 1.192 seconds. |
||

