Le Corbusier
Roquebrune, Cap Martin
France, 1951
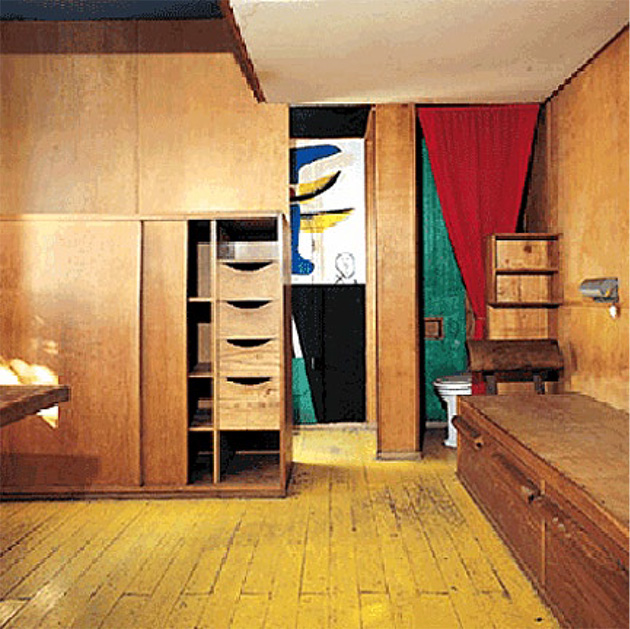 Espacio interior original pequeña Cabaña Le Corbusier in Roquebrune
Espacio interior original pequeña Cabaña Le Corbusier in Roquebrune
Uno de los menos Episodios conocidos of obra de Le Corbusier refiere al conjunto construcciones that realizaría para el arquitecto addition vacaciones personales in Roquebrune-Cap Martin, su lugar de Retiro in the Costa Azul francesa.
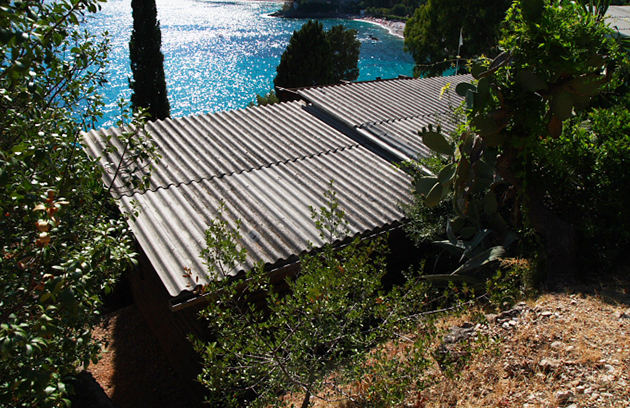 El conjunto forman that the Small Shed y el restaurante Starfish visto desde el sendero de acceso. Photos: Toyo Sakihiroki
El conjunto forman that the Small Shed y el restaurante Starfish visto desde el sendero de acceso. Photos: Toyo Sakihiroki
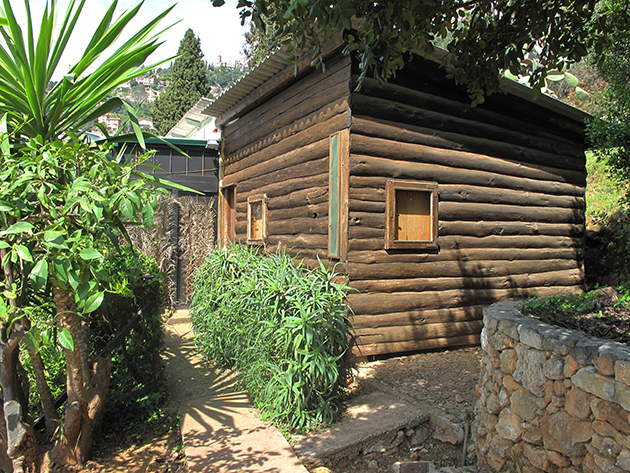 Vista exterior of construcción by that is known Aprecia revestimiento tabla troncos sin desbastar
Vista exterior of construcción by that is known Aprecia revestimiento tabla troncos sin desbastar
There, últimos en los años de su vida, Haria realidad su más radical idea relacionada con el espacio mínimo space, PetitCabanon.Una called ascetic inthe tables covered cabin trunk built on a small promontory near the Etoile de Mer, the restaurant run by his friend and former plumber, Thomas Rebutato with his wife.
Located two kilometers from Monte Carlo, this construction would be placed on a small cliff with some vegetation that is defined between the railway and the sea shore. The site is accessed by a small pedestrian path parallel to the path of the train and was later renamed Promenade Le Corbusier.
The property was built Rebutato-where the interior of minimum- is adjacent to the house that would Eileen Gray, longtime friend and collaborator of the architect. It could be considered as an added room, which adds to the space occupied by the tiny restaurant and it is connected by a light door.
At the end of the year 1951, during a short stay in the enclave, Le Corbusier conceive a very limited time this spiritual refuge. One of his many notebooks of sketches and notes will serve to conceive this piece as simple. Back to the shop on the Rue des Sevres, aesthetic designs related to the nature of the Neo (sometime, Rietveld remind drawings and Mondriaan) would become achievable work plans. All components would be developed on the neighboring island of Corsica during that spring to mid-century. Then, e n a short period of time were transported to the installation site.
Painting by Le Corbusier for the corridor to the room
Earlier that same summer, the architect with the help of Rebutato, some local operators and a young associate of his study the build virtually the same in a very short time. For holidays of August and you would practically available.
Construction can not be more elemental, a rectangular enclosure of a plant of specific measures: 3,66 x 3,66 meters and a height of 2,66 mts, the raised hand of the ideal man. The dimensions of the cubicle elemental accurately corresponded well to the canon dictated by the numerical series Blue Modulor. An expression of extreme submission to that ideal rationality designed by the architect.
Everything is made in the most simple and adequate to meet basic needs. Near the entrance, hidden from view by a curtain of red color, the toilet. The living space is reserved for two beds and a table that rests on the wall and a single circular wooden pillar. In a corner, the sink to cool piece of stainless steel, giving a small cabinet front auxiliary separating from one of the beds. And at the other end, drawing a line in access, master closet to save what few possessions accurate holidays. Two small stools shaped wooden boxes with drawers mode used to sit and store some things.
The holes are studied to offer two essential services: views from outer space and ventilation. After the toilet a long narrow vertical slot for fast folding odor evacuation. On one of the beds, a small rectangular window from which verdede vislumbrael vegetation in the rear. On the entrance wall, the artist would paint one of his typical designs of brightly colored shapes in blue and yellow.
The Cabanon did not have other functional elements that we consider essential, as a shower or cooking enclosure. For that, was hoped bathing in the sea or nearby restaurant equipment.
Externally, the minimum building is covered with untrimmed parts pine bark. The cover is made with simple cement slabs that, along with a false ceiling panels are separated a sufficient distance to allow aeration and thus attenuate the action of sunlight in an elementary way. Internally, essential space and furniture are formed by plywoods. All supported on a frame of rectangular pieces of the same material. The separation between the two skins is used to place the necessary insulation and the simple plumbing and electrical networks.
A space in which the artist seeks solitude with the next and mental isolation company with unique sound of the waves, the sea breeze and the scent of the vegetation of the garden on the cliff brief, eucalyptus compound, lemon, acanthus, aloes, etc.. In the rooms there, Le Corbusier get used to venture into the crystal clear water twice daily, down for it by the tens of meters rock that separated him from the small pebble beach. Right there, die in the sea of a heart attack in 1965.
It is very surprising that one of the most famous architects of the twentieth century proposed staff to undertake this work extreme austerity in the years of greatest intensity of architectural production. What he proposed to himself and to those coming- reflects the maximum detachment to worldly goods. A demonstration is built as a direct blow to the ambition and the expression of material wealth. A statement which are real human needs and, in its essentialism, we consider an expressive form that poetry shows a deep vein.
The Petit Cabanon is an extreme counterpoint to that architecture maximum occurs at the peak of his career. Just when I had the Marseilles Housing Unit and was engaged in such important works as the planning and construction of the new city of Chandigarh, capital of Punjab in India. And also undertake significant works such as the Chapel of Ronchamp and the Monastery of La Tourette. Enter therein this space is like accessing a small monastic cell for meditation.
Also this work has been designed by Le Corbusier to detail, As can be seen in one of those drawing pads usually used. Pretended to be a declaration of love to his lifelong companion Ivonneque, however, be misunderstood by a wife tired of his constant absences. She would complain bitterly Brassai, he visited in those years the place to photograph the architect. According photographer has in his biography, entitled The artists of my life, published in 1982.
Expected to find an apartment ... with lots of ultramodern windows and brightly lit walls clean, an apartment similar to those designed for the millionaire Charles de Beistegui, the painter Ozenfant, Lipschitz sculptor and many others. Imagine my surprise when I walked into a small room filled with strangers rough furniture and industrial parts.
And she, would express all his rejection and misunderstanding to a life not adapted to social conventions. According collected photographer in his book, she would trust the following:
Note Brassai cell that has my husband ... just look cloistered. I was forced to sleep on the floor, in a bathroom next to the sink. Still do not understand how I managed to live for twenty years with this fan and endure all their crazy ideas.
Years later and a few meters of the first cabin, Le Corbusier built another small building workshop free to go toward staff. A place to think about loneliness and express their ideas on paper. It's another simple cubic enclosure under a covering of cement to water where to retire waterfront and skyline. In this second compartment is accessed via a small path that connects to the end dela plot. Architecturally, lacks the poetic intensity of the first cabin, dedicated to his wife. This is, simply, utility space.
There also would be placed near the grave of Le Corbusier with his wife Ivonne, in the tiny cemetery of Roquebrune and is also an oversimplification architectural experience. It is a few hundred meters above the Cabanon. Congregate there topics you worried for his life. Its design appears in a letter of 1959 sent to the stonemason that subsequently executed.
His remains and those of his partner in life, Ivonne, rest on a tiny gravel horizontal platform disposed facing the horizon and the sea. A small slab of precise and accurate measures cover his resting place. And on the slab of the architect, a hollow cylinder almost to contemplate the sky from the earth dela center. Enun tilted cube is inscribed epitaph text within a colored landscape. This simply consists of a tile pattern that reproduces a color fringing, yellow, White, Red and blue-a representation of the horizon at sunset over the sea. Against this background drawn and autographed letter with the peculiar architect, include both names and nicknames along with the dates and place of birth and death.
Ici repose Charles Edouard Jeanneret Le Corbusier né le dit 6 octobre 1887 mort will 27 aout 1965. The rest née Jeanne Yvonne Le Corbusier le 1er janvier Victorine Gallis 1882 the dead 5 octobre 1957 in Paris.
Todo es una última dedicatoria of personal recuerdo ese conformation that is utilizando lenguaje expressive único Desarrollado a lo largo Décadas. The geometry responde, naturalmente, a las medidas dictadas por el Modulor. Las formas our remiten has Aquellos esenciales VOLUMENES that there is Habian presentado en su revista L'Esprit Noveau y había our trasladado posteriormente in uno de sus primeros texting, Towards a New Architecture como los elementos constitutivos toda arquitectura: el cubo y el cilindro.
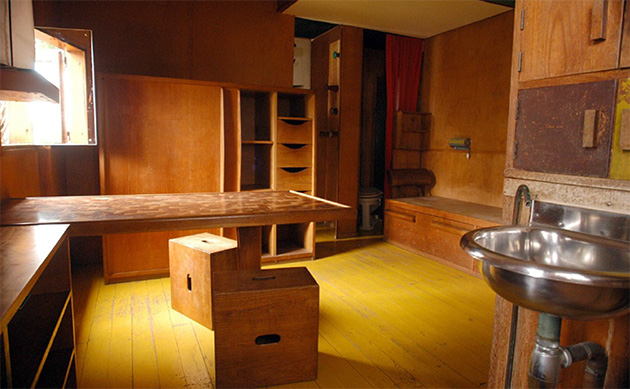 Vistas del espacio interior of the Cabaña
Vistas del espacio interior of the Cabaña
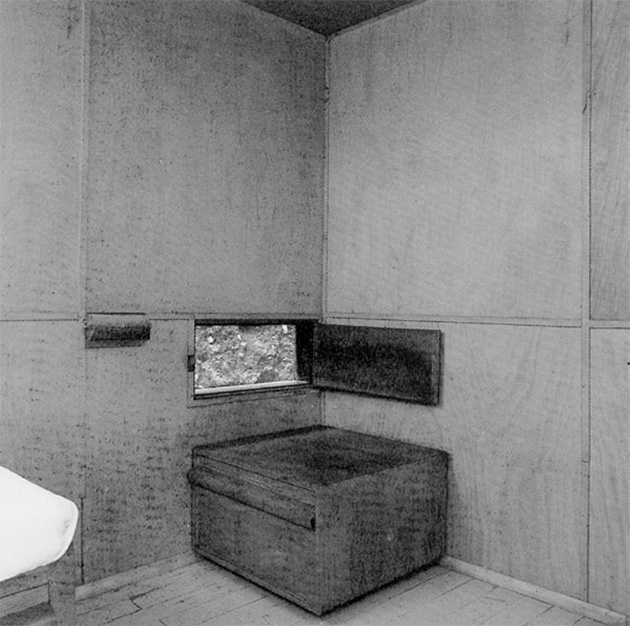
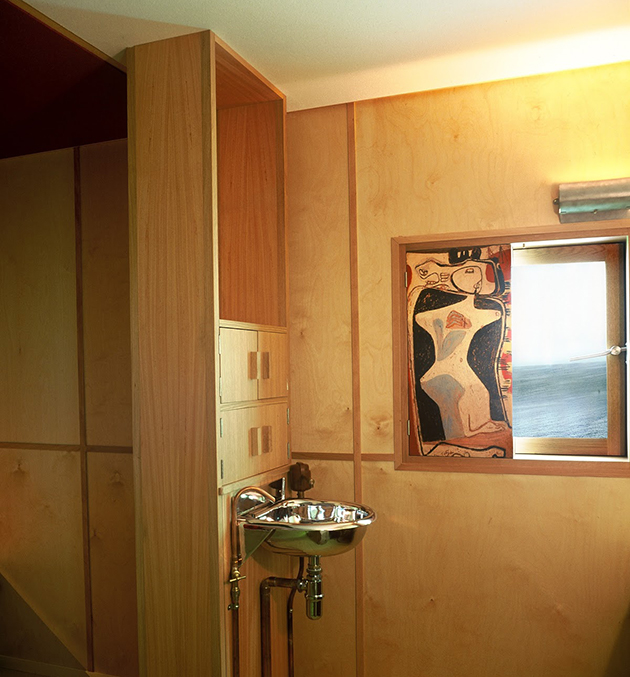
El espacio interior tras su restauración
More information:
Le Cabanon Le Corbusier. Blog of Abel and Galois. Escuela de Arquitectura de A Coruña
Trailer del Video Corbusier. The Shed. Foundation Caja de Arquitectos
Plans and drawings:
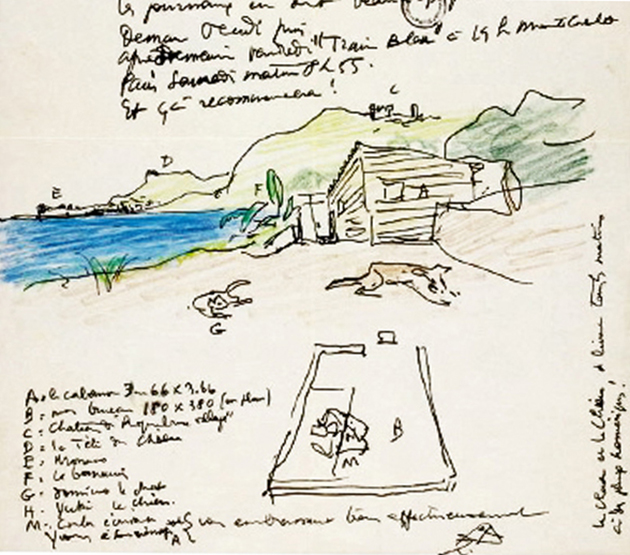 Sketch of defining the idea of Petit Cabanon
Sketch of defining the idea of Petit Cabanon
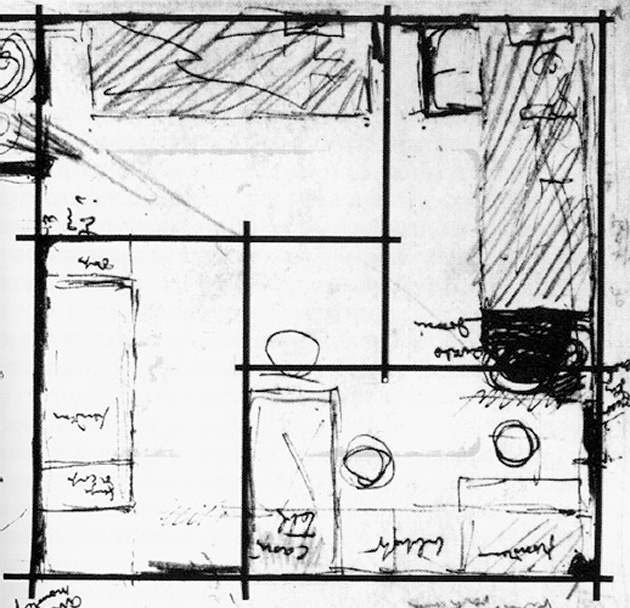 Schematic plan expresses the modular square and spiral
Schematic plan expresses the modular square and spiral
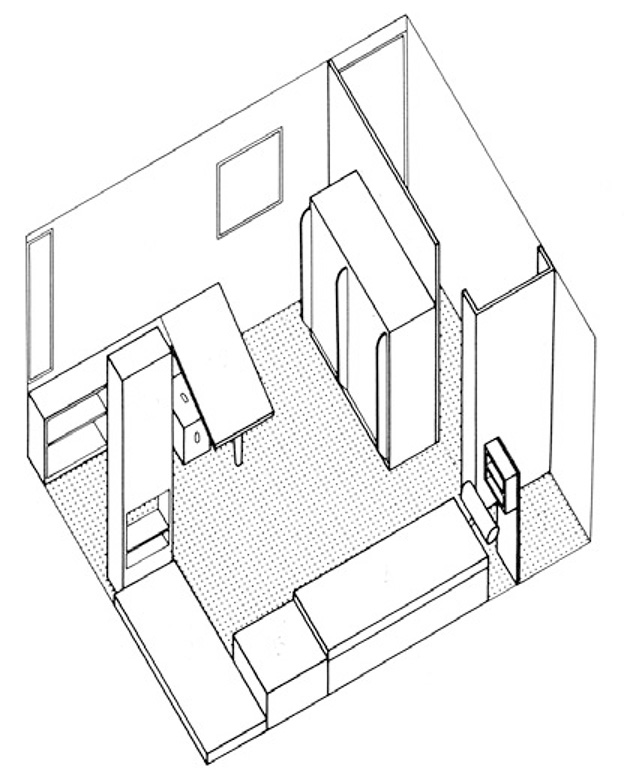 Axonometric descriptive of the spatial components
Axonometric descriptive of the spatial components
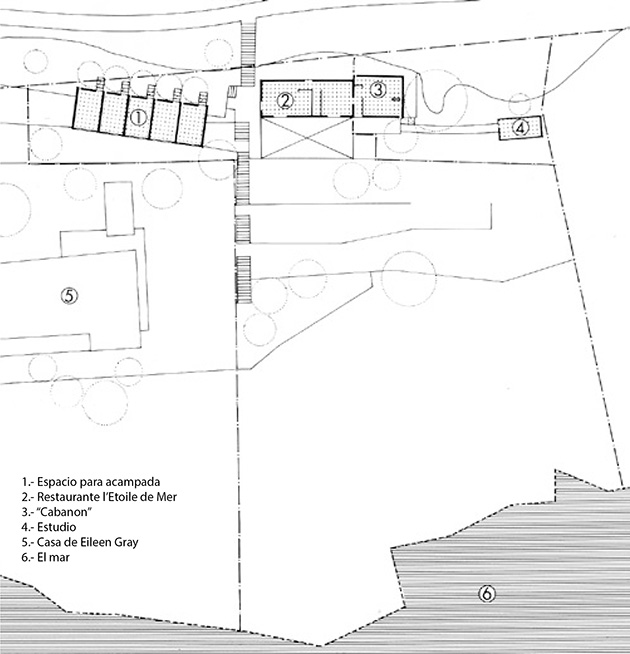 General location of all existing buildings
General location of all existing buildings
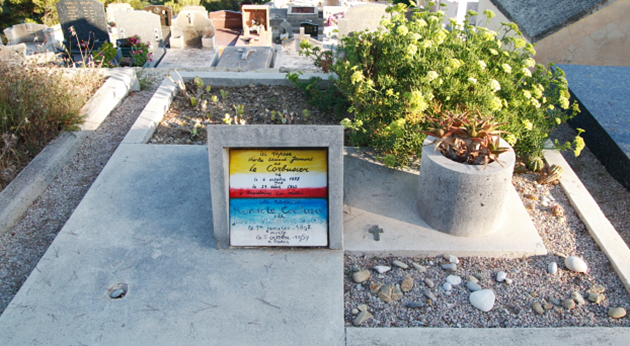 The tomb of Le Corbusier in Roquebrune humble cemetery. Photos: Toyo Sakihiroki
The tomb of Le Corbusier in Roquebrune humble cemetery. Photos: Toyo Sakihiroki
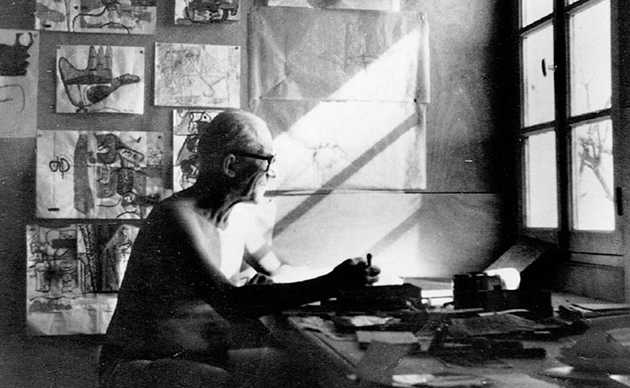 The architect in your workspace in the small ancillary study of Roquebrune
The architect in your workspace in the small ancillary study of Roquebrune
Location:
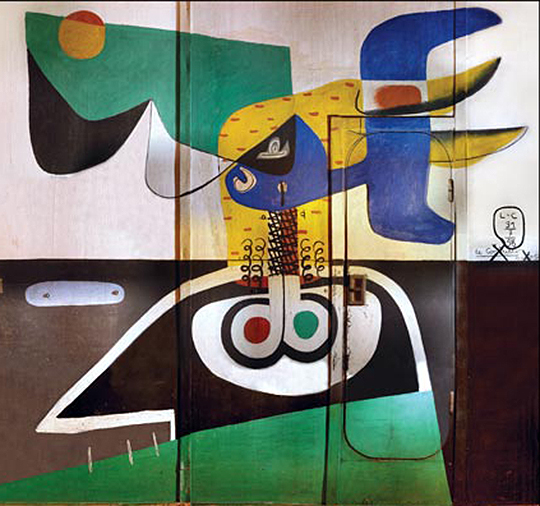


















[...] en una carta. 20 años tenía el mozo. Con 77 años moriría mientras se daba un baño, frente a su Cabanon de [...]