Carlo Scarpa
Campo di Santa Maria Formosa
Sestiere Castello, Venice, 1961
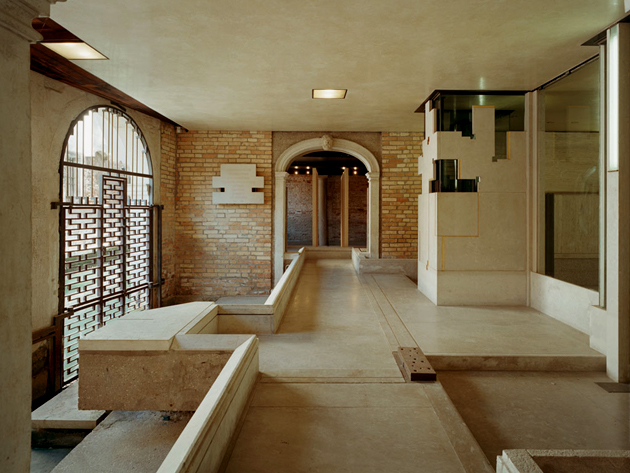 Porch of access for visitors who access them with craft. Photos: Christian Beck
Porch of access for visitors who access them with craft. Photos: Christian Beck
This're in one of the works of Scarpa mayor of stylistic value. Fue performed in the last years of professional su trajectory and that in concluye 1963. It was to order una mejor del provide access to the Foundation QueriniStampalia, an area subjected to the action of destructive floods them it it water level as usual in the Ciudad de los canales. In this project we perceive al trabajando Italian architect with extreme intensity and passion plastic. In the result we can see the breadth of records Scarpa aims to develop seeking expression that belongs to your life time.
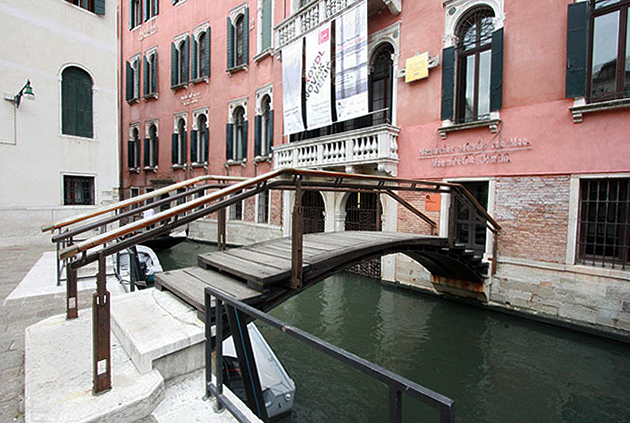 Arrival Bridge Wing Foundation on the channel communicates QueriniStampaliaque
Arrival Bridge Wing Foundation on the channel communicates QueriniStampaliaque
There, in that small room next to the courtyard almost vestibular attached garden, We can also intuit construction strategy that envisions the architect tour. Both from the barge and on foot, a double door visitors introduces numerous circuit almost sculptural elements. As the exquisite bridge linking the terra firma through one of these inputs to the building comprises. Or another, consisting of a stone staircase delicately described as a cascade of platforms that sink into the water and cater to those who access water from the road which is the channel to which the building opens.
In the first space, and we can see a hall that serves to introduce creamy delicate flooring marble mosaic tiles, in the manner of vibration touch and perfectly, could have imagined Paul Klee and Josef Albers. From there you can access a second inner enclosure contains the staircase leading to the existing library on the second floor. To his left, a complex system of walkways and corridors acts as liaison to the arcade platforms for access by boat and, at the same time, connects us to the large main gallery downstairs. This is a place that offers transparent and whose end conservatory invites you to visit the courtyard back garden on a tour of the exact rug highlighted in cement stone rough up the walls to form a base necessary. All that great hall summarize a great intensity of thought that the architect aims to achieve a correct solution to the major problem of moisture corrosion poses to those architectures loved. Mansions, palaces, and temples that accumulate centuries of beauty and history next.
This diverse set constructive acts almost as a vessel to accommodate the water in its recurrent floods. The walls are formed with large pieces veneer travertine practically hanging in the air and metal slats framed by establishing the precise timing of the meetings between the different materials used. A slight recess in contact with the roof creates a shadow line to establish a perfect transition to the coated stone horizontally. All this artifice in response to resolution of the problem of pathology, which originates aqua alta on the lower floors of the Venetian buildings. These walls treated in the manner of carpentry gritty conceived as subtle mechanisms that channel moisture wicking through its hiding behind those big stone panels hung and facilitate ventilation and continuous drying. On the right vertical canvas draw a cutout in the same material, film in the manner of sculptural. It's a subtle door panel to set an aperture of access to a more intimate space for small exhibitions and meetings that, turn, reconnect with the staircase and the lobby where you start the access route from the foot.
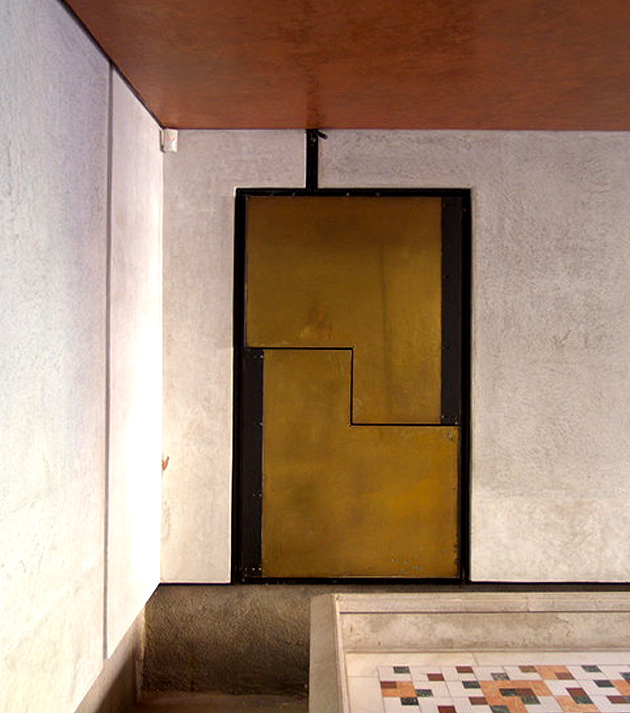 Designing the closet door installations in the lobby of pedestrian access
Designing the closet door installations in the lobby of pedestrian access The design of the staircase of arrival with Boats. Photos: Ariane van Dieboet
The design of the staircase of arrival with Boats. Photos: Ariane van Dieboet
Beyond the glass that encloses the diaphragm spatio inside the ground floor in the backyard lit percibe, Experiences in rich spatio otro formales and architect available in the entire complex a acompañan Parts that an old pozo. On a pedestal next to posters mismo is a Small reclaimed limestone sculpture representing the animal representing the city, Leon. A series of fountains that discurren por el suelo horizontally us remind the introduction of water nuevamente. A pattern elements and composition of the Fundamenta corridors and channels, Foreign and interiors, as constituting the essence and foundation of the city and its architecture. Foundation in the spaces Querinilo dela liquid is also a mechanism that transforms the dimensions and the perception, which stems from the changing height you get at different times of year.
The courtyard garden, grass rug unifies the various paths that border these sensory elements related to water, lily pond crammed linear, a pile labyrinthine path that runs the water gravity to generate a sound show, a source that changes the course of aqueous displacement and edge of a well next to that horse leónpétreo sitúael liquid element. Almost a metaphor dela Serene Repúblicacabalgando on water. Finally in the bottom of the garden, further provides a screen to generate two concrete outdoor stays. Probably, a mechanism to delineate the main space of the secondary input, and, itself, a way to introduce subtle mazes city behind.
Throughout the set, designed by Scarpa for this cultural institution is perceived unconsciously generated compositional order. A system that continually subverts provisions in various lengths and put back again forever by subtle mechanisms not always easily discernible. Some enclosures in which, however, placing each element corresponds to a position intense meditation, size and shape.
More information:
Plans:
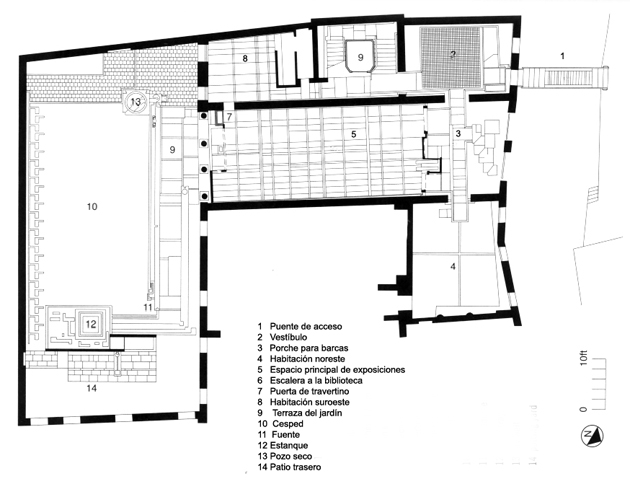 General plant whole intervention
General plant whole intervention
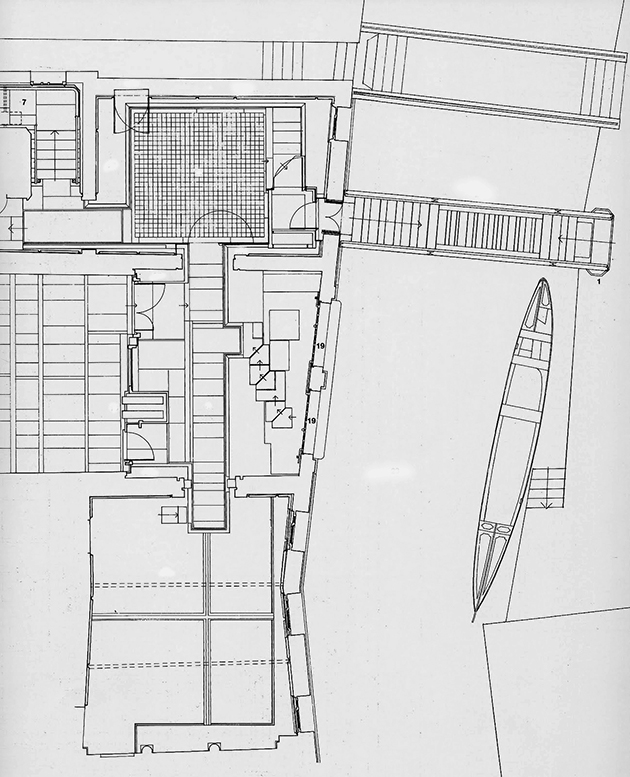 Ground floor of the bay of the building adjacent to the channel
Ground floor of the bay of the building adjacent to the channel
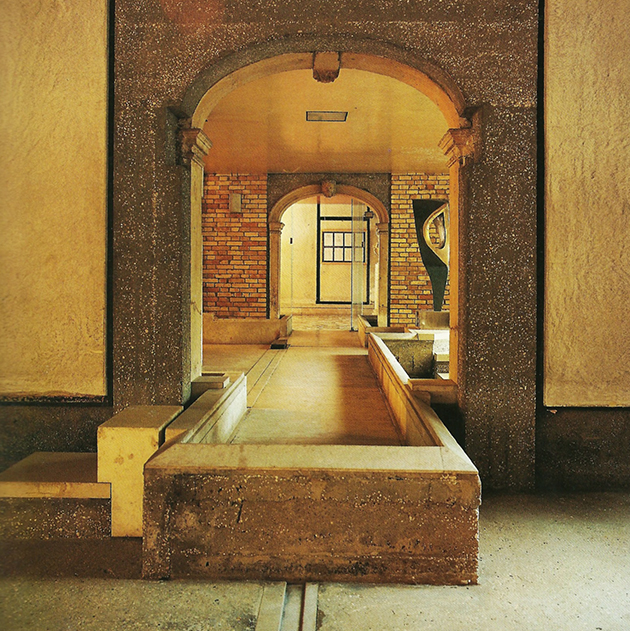 Raised access corridor to the room northwest
Raised access corridor to the room northwest
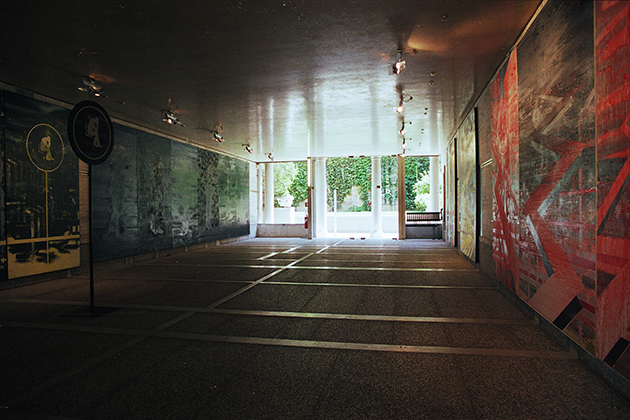 Space for exhibitions main. In the background, the large window overlooking the garden. Photos: Doctor Casino, Flickr.
Space for exhibitions main. In the background, the large window overlooking the garden. Photos: Doctor Casino, Flickr.
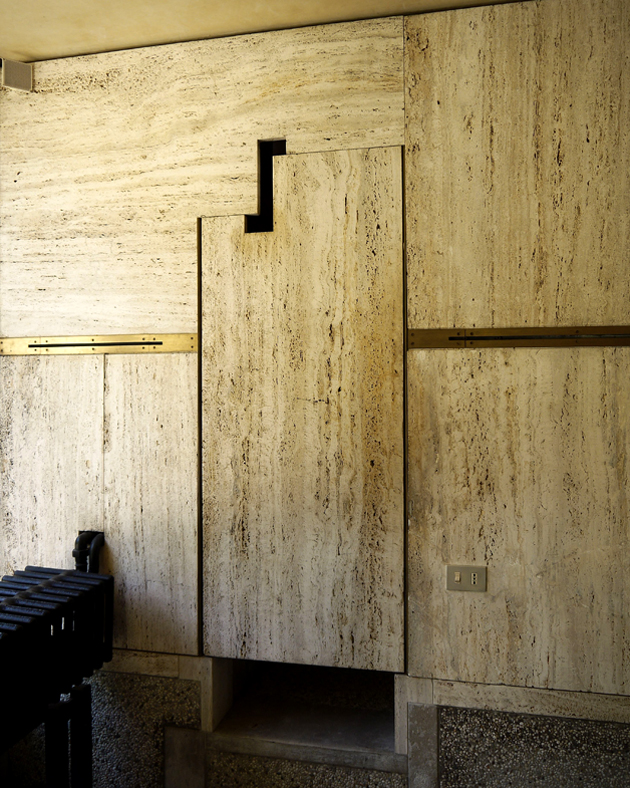 Travertine door connecting the center with the room space southwest
Travertine door connecting the center with the room space southwest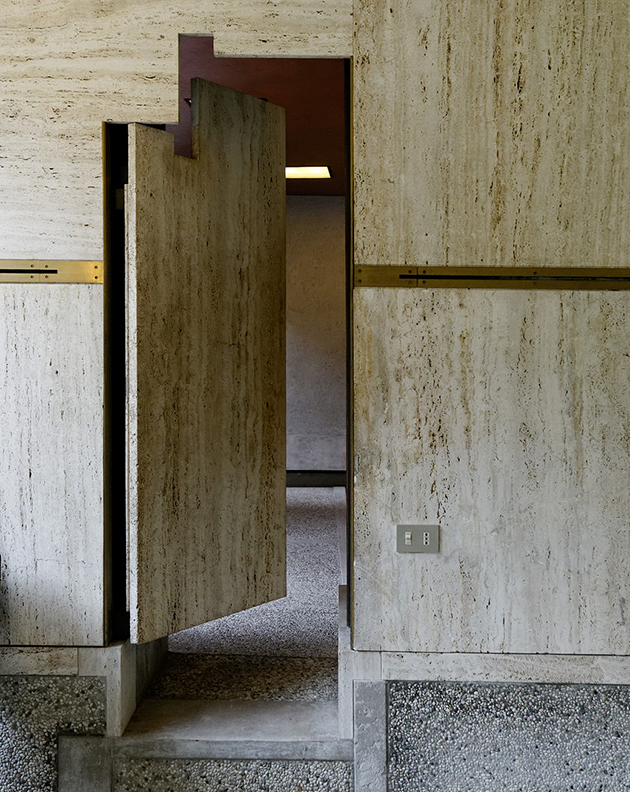
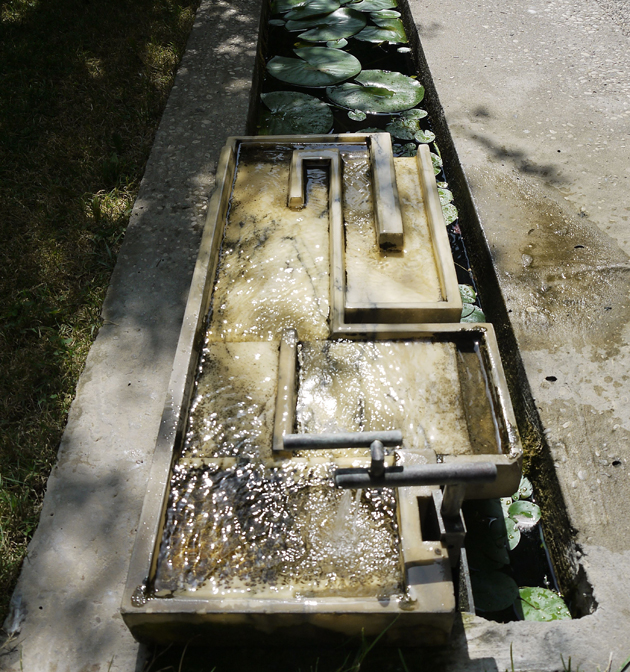 Marble piece forming a water maze central gutter designed for garden. Photos: Jacqueline Haas, Flickr
Marble piece forming a water maze central gutter designed for garden. Photos: Jacqueline Haas, Flickr
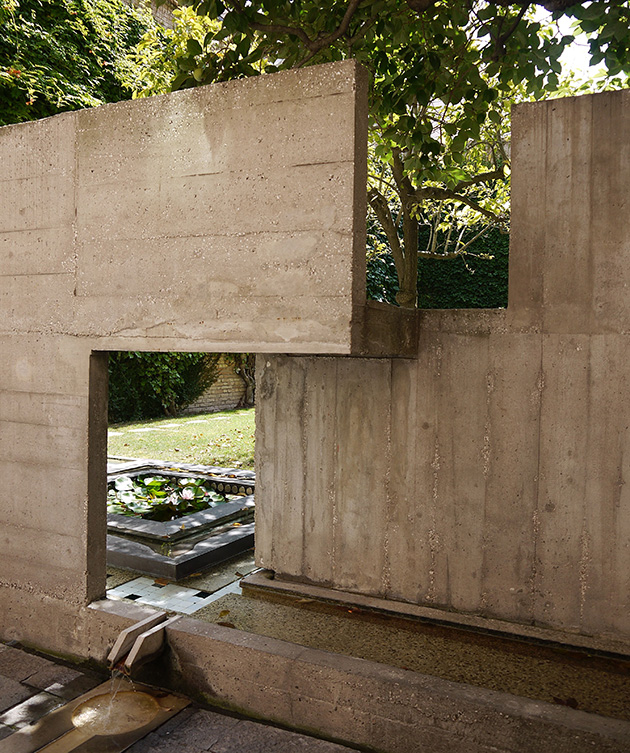 Divisorio of hormigón folding screen between the main garden and backyard. Photos: Jacqueline Haas, Flickr
Divisorio of hormigón folding screen between the main garden and backyard. Photos: Jacqueline Haas, Flickr
 The end of the pond fuente located in the garden: Photos: Diana Vieira, Flickr
The end of the pond fuente located in the garden: Photos: Diana Vieira, Flickr
Location:
View Larger Map Video on that turn them Spaces interiors and gardens of the Foundation


















