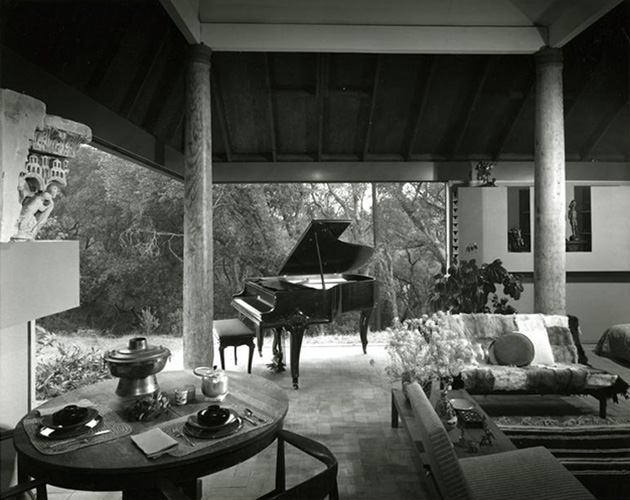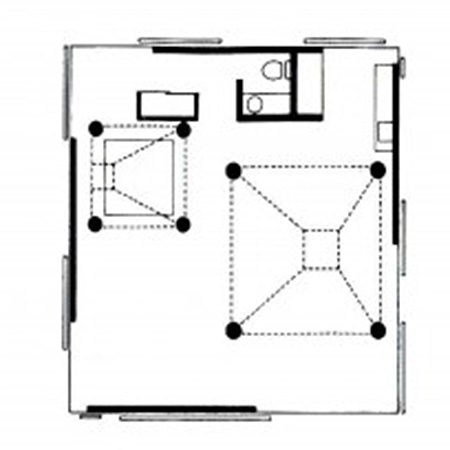Charles W. Moore
33, Monte Vista Rd. Orinda Valley. San Francisco, California. USA, 1962
Charles Moore has been a very influential American architecture of the second half of the twentieth century. Architect, writer, taught at various schools of architecture and doctor of philosophy, built his personal home in Orinda Valley, from a particular vision of what should be a space for basic needs and concerns of a single person.
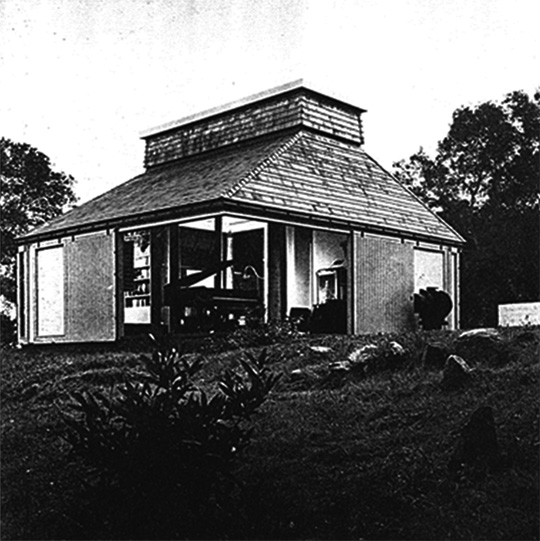
Impressed by the beautiful landscape, Moore at the time of first visit to the site of the future building, is the image of a circular esplanade, performed by the backhoes that prepared the ground, surrounded by oak trees that remind the meadows round about which Chinese poets pondered: This reference, with a spiritual charge, pushes even the architect to design the house not just as a place that meets the needs and the basic program of a home if not the achievement of a "Center of the Universe 'ideal.
The square housing, rests on a concrete foundation that emphasizes its status flag, primitive hut or even Mayan temple as recurring image in the author's work. The project proposes a simple geometry, boxlike, that only altered by the truncated pyramidal hipped roof wooden skylights and two fireplaces-like light. The opaque enclosure constructive box never at their ends extending corners topping. Contra, in all orientations of open interior space, the windows are disposed and accesses, enclosure so that the cross enjoys views towards the surrounding landscape and connects directly with oaks housing so close.
This work, not be understood without the provision of spaces "servant" and "served" than previously theorized Louis Kahn, (Professor Charles Moore). So the only interior space is compartmentalized slightly on the north side, where enclosures are arranged in the form of technical block: access to housing, dressing area, a small bathroom and kitchen: Also, general formalization, specifically, this work inevitably reminiscent in the solution adopted for the project cover your mentor for Trenton Bath Houses, Kahn designed in 1955.
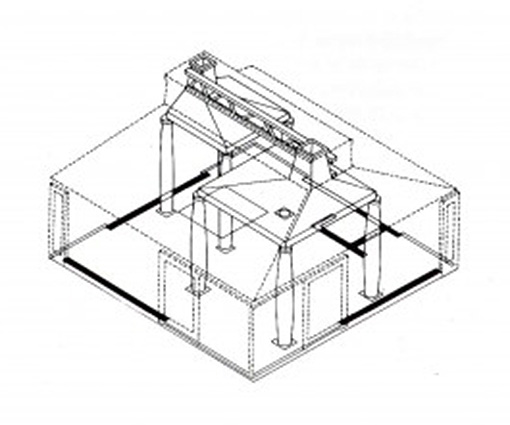 Outlook where you can see the structure of the canopies
Outlook where you can see the structure of the canopies
The main part of the interior space is organized around two elements or fully independent pavilions house structure defined by Moore himself as "aediculae", and are not anything but a modern revision of canopy, so present in religious architecture. These open space elements arranged diagonally, define the enclosures for the bath and stay. They are constructed with eight wooden columns the architect rescued from a demolition and that cost about two dollars each. These pillars are columnar in this work unique in that they are used to carry loads and express a structure, as claimed by the canon of modern architecture, but to define and configure specific spaces. These small enclosures, unbounded or separated from the main space, each have specific skylights, with the entry of daylight, provide higher spatial quality to all. Locating the shower exempt under one of these aediculae, alludes to ritual and playful bath and grooming, only possible in a defined program for a person. Connect and this proposal with a recovery of history as a reference; with the tradition of home-court of Roman culture.
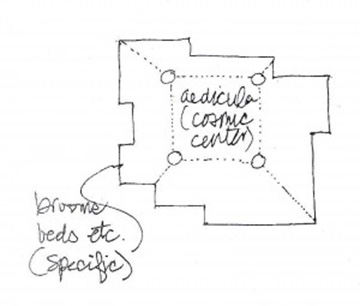 Architect Sketch where you can appreciate the idea of centrality and prominence of the figure of audículo
Architect Sketch where you can appreciate the idea of centrality and prominence of the figure of audículo
The edículo, widely used mechanism and, characteristic of the work of Charles Moore, designed to enable the creation of different places or domains within a common space. About this resource the architect experiment with space along his extensive professional career and in numerous other projects later. The idea is to combine several spaces in one. And I used with great success, for example, in the Johnson house 1965-66.
 View of the interior,under one of the canopies
View of the interior,under one of the canopies
One of the achievements of this simple construction is the versatility and overall flexibility in the use of space. The furniture can be placed in very varied ways, so as to help delineate subtle way enclosures, achieving that will not break the indoor-outdoor connection. The house is equipped with numerous shelves and storage areas, that help this kind of stacking and storage festival celebrates both the architect and it is characteristic of his personal style.
The treatment of the interior surfaces is also a remarkable simplicity but construction will give the ambiguous character that contrasts with the decorative style that tends to traditional. The pavilions painted white interior, slides where light from the skylights, an interesting contrast with the dark color of the wood deck and bottom of walls and windows.
Charles Moore, junto con Robert Venturi y Denise Scott Brown, along with other disciples of Kahn, constituted a generational group of architects, with their ideas and vision of building, influenced the American and world architecture the years 70 and 80. Moore's style, defined many times as whimsical, bizarre, "Farm", sometimes also as mysterious, Decorative and theatrical- is however based on a sound argument that is supported by a wealth of knowledge and admiration for the architecture of past civilizations and their stylistic values. Where the role of the architect should be directed to the creation of places, and not to pursue the construction of buildings from ideas or abstract schemas all you get is the satisfaction of personal obsessions of the architect.
For Moore the architect can not be conceived a project from the certainty of what the result, but must exert a catalytic and responsive to the expectations and desires of the company for which they work. According to their approach, the social group which should be defined as the architecture for, finally, is possible that the figure of the architect, with his knowledge- get a result that can be accepted and to contribute to the collective memory of a society and historic moment.
This concept he calls as "populist" puts into practice with a fluent communication and information exchange with the client. At the time to tackle a project seeks to set up meetings, participation forums, surveys, and the creation of video recordings, etc., to involve citizens. Moore would spend even longer periods of stay in the locations of the projects before carrying out the construction of the projects.
The ideas of Charles Moore, like those of his generation, engaged in the greatest cross, offensive and slap against prevailing Modernism. An architectural movement which was the undisputed star of the individual ego architects that integrated. And due to which, pure forms, sculptural or orthogonal, have a value in themselves, at the expense of so-called "ethnic dominance". For Moore and colleagues, by contrast architectural creation involved the appropriation of part of the Earth, so-called integrated necessarily (by architect) "Specific Solution". A concept that, starting place, appraise its qualities and meets the real needs of the user.
 View the theatrical space of Piazza d'Italia in New Orleans
View the theatrical space of Piazza d'Italia in New Orleans
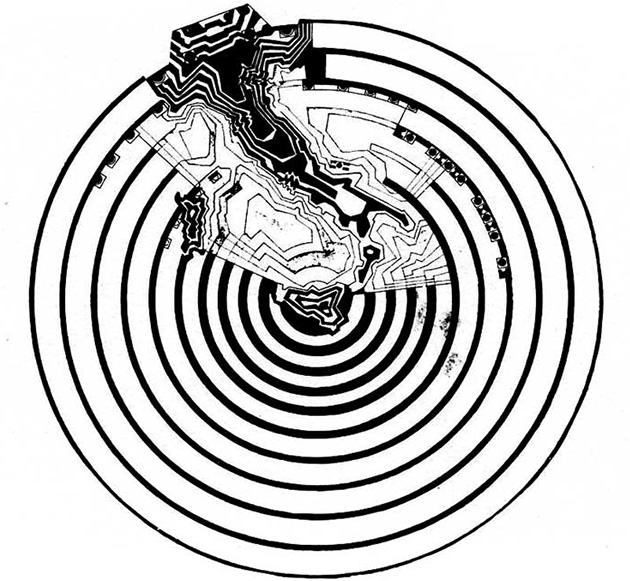
From the project to the Piazza d'Italia in New Orleans, one of his best known works, where the author creates a work full of irony and where classical architecture seems to merge with the party atmosphere of a Broadway musical, there is a substantial change in the way you work. For criticism, urban project is a unique public space later identified Moore and has reduced somewhat unfair- as an architect alineado con la Post-Modern architecture. A label totally discredited today.
More information:
Charles Moore Foundation. Official website
Charles Willard Moore. Wikipedia
Charles Moore. Great Buildings Online
 Schematic perspective edículos system designed for the Moore house in Orinda
Schematic perspective edículos system designed for the Moore house in Orinda
Location:
View Larger Map
Books:
