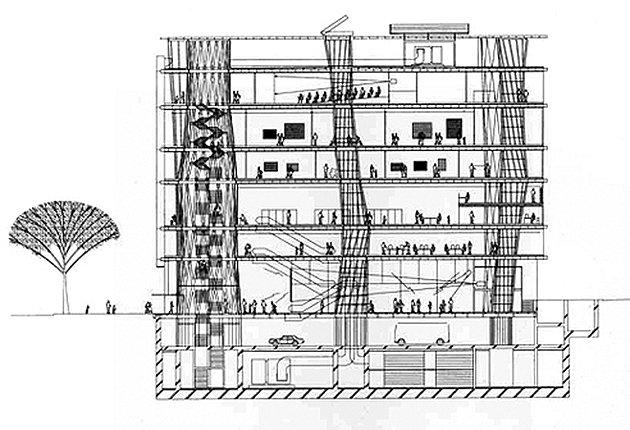Toyo Ito
Jozenji Dori, 2. Sendai.
Miyagi Prefecture, Japan. 2000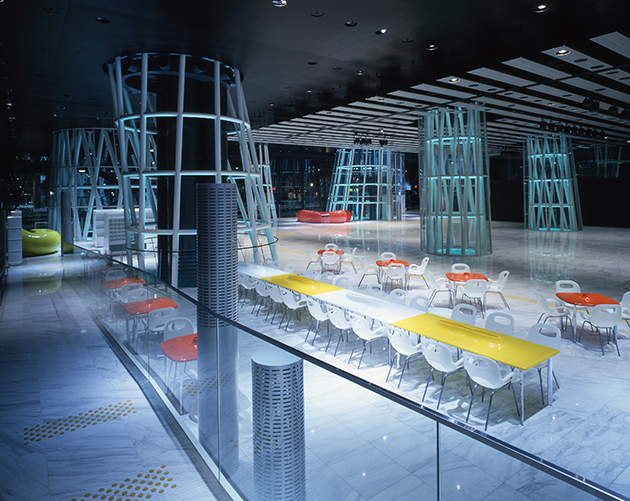 Watery appearance of the interior of the building. Image: Nacasa
Watery appearance of the interior of the building. Image: Nacasa
The draft Sendai Mediatheque is the result of a major competition, bases which stipulated that the building should house an art gallery, library, media center and space dedicated to services for disabled. At the same time, this equipment must possess a strong innovative, unconventional and respond to the characteristics of the location where it was to put the new exhibition: the main avenue of the city, characterized by lush trees axis.
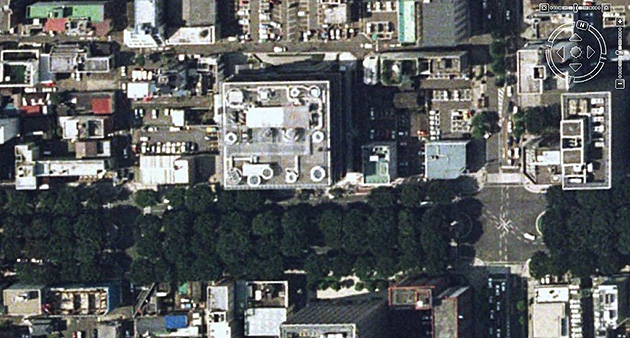 Orthophoto of the building emplzamiento
Orthophoto of the building emplzamiento
The architect, aware of the complexity of the functional, right from the initial conception of the proposal and in the successive stages of project development and execution of the work, has as objective to achieve a building that radically redefines the concept of museum or library, to thereby pose a true model of "Media Library" adapted to the new reality that was coming. For this, resorted to numerous specialists from all disciplines and fluid exchange of views with citizens through participation forums.
The Media is finally formed and through three differentiators:
Firstly the so-called plaques, continuous slabs that are the alveolar concrete, dimensionally modulated 50×50 and constitute the seven levels that make the building habitable. The height of each floor is not the same at all levels, as the building, instead, and as is sometimes thought, not conceived as a big box but each plant unit behaves as a stratum, that integrates a successive stacking planes. These have, based on use, a surface treatment, Lighting and different furniture. The plant site access, of greater height, behaves as a large lobby space, public plaza, linking and links downtown with the avenue and causes permeability and full accessibility from anywhere in the street. The upper floors are open spaces which aims to establish a free and flexible use, a place that helps the user to engage and stimulate, inducing movement. These upper surfaces are places where it stimulates fluid absorption and exchange of information in a dizzying.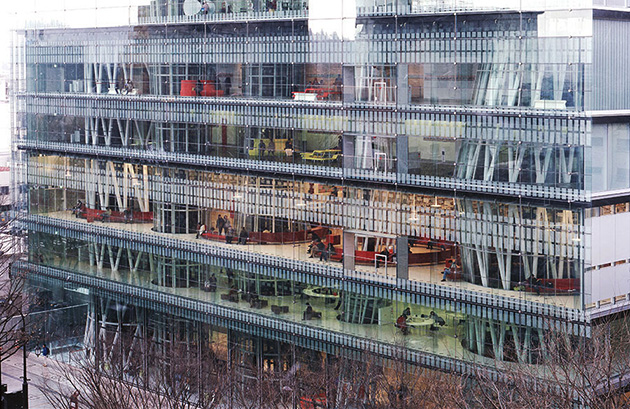 Facade to the strip
Facade to the strip
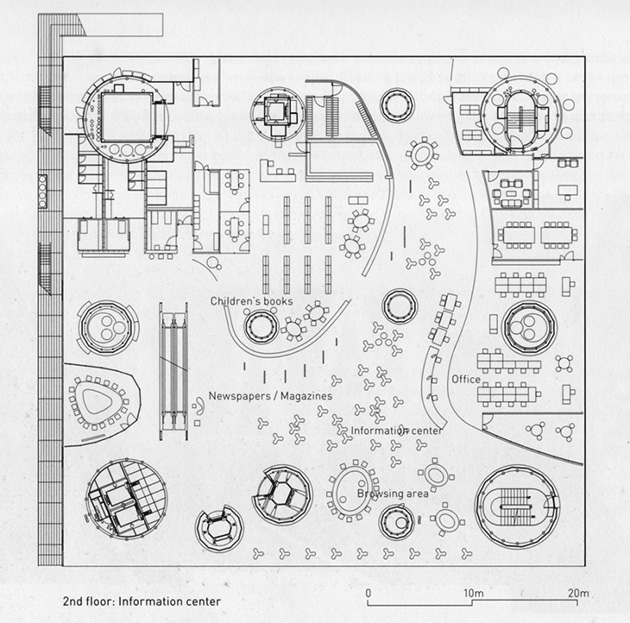 Plant type Mediatheque, vertical wells and furniture allow the user complete freedom
Plant type Mediatheque, vertical wells and furniture allow the user complete freedom
This reinterpretation Toyo Ito does Dom-ino model of Le Corbusier, the author goes to the extreme, since even the facades are treated as pure sections, in two of the main elevations eg, the skin-enveloping element is adapted according to the function, the use and guidance of relevant plant. In the Media Library so each plane is independent and has, within the image set, different material treatment.
The second element, and perhaps the most representative of this project, are called "tubes", Thirteen hollow steel elements shaped similar to a tree trunk dimensions and shape and in all their development, vertically penetrating the entire building and which form the supporting structure of the plates. These voids, as wells, are unique in that, also houses inside the vertical communications, lifts, ducted air conditioning and power, being almost empty to let in natural light.
These steel columns possess organic form, great symbolic as, if the media library is similar to a big box, Water tank, tubes unequivocally remind sinuous image of algae, a powerful imagery that is connected with the idea as staff Ito, than it has to be an enclosure-container new electronic media: almost liquid fluid space.
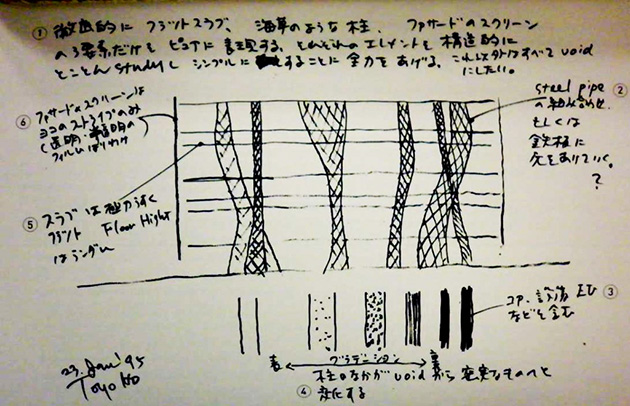 Sketches of the author where you can appreciate the vocation and intention to recreate a biomorphic geometry
Sketches of the author where you can appreciate the vocation and intention to recreate a biomorphic geometry
The tubes contain the vertical communication and facilities, allow plants to not have to compartmentalize, therefore ensures that users feel at a park, where everyone can choose the place that suits you freely. These vertical structures scattered throughout the plant, inadvertently act as a magnet for people and have the great virtue of creating an architecture of places and no room.
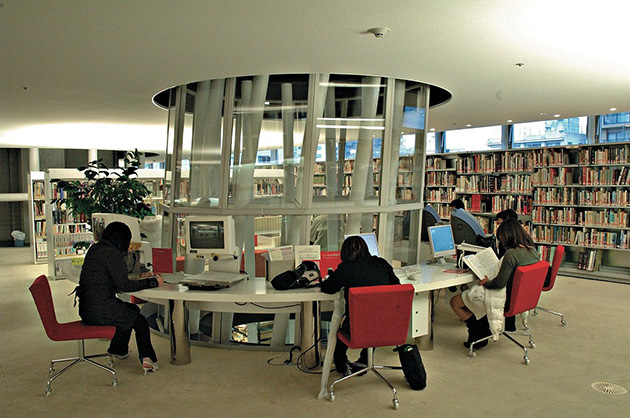 The “Tubes” instructing the spots while enabling
The “Tubes” instructing the spots while enabling
With the invention of this particular structural system architect, reinterprets and takes a step forward spatial language inherited from Mies' Barcelona Pavilion, where matter vanishes, Exceeding the free plan of Le Corbusier and the concept of space "served and servant" of Louis Kahn.
The last element that makes up the work is that glass skin, several sheets that wraps around the whole and that simply defines the boundaries between the outside and the inside of the enclosure.
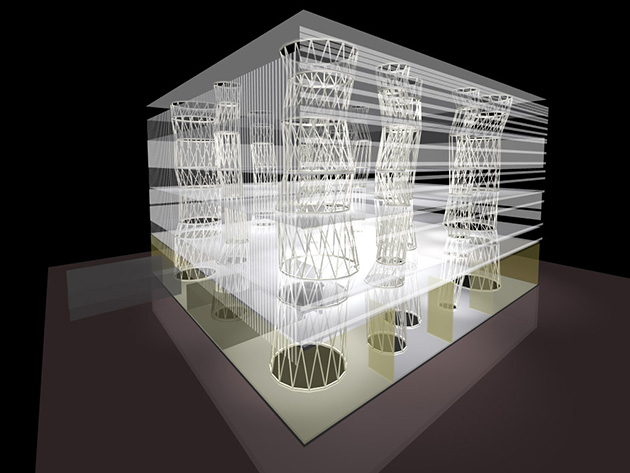 Recreation of the volume of the Mediatheque
Recreation of the volume of the Mediatheque
Toyo Ito, an architect of strong convictions, architecture worried about getting "vivid" as he defines it, and achieving real content projects, not only review here the concepts of the great masters who preceded him but is capable of providing new and refreshing ideas,. Si para Le Corbusier, mechanics should be the leitmotif of modernity, Ito proclaims and what is more important to get a proposal materialize, by their spatiotemporal location (remember that the project was conceived in the late 1997), responds to the needs of the XXI century, a mass of electronic and computerized movements and now more than ever, Digital also. Therefore this equipment, beyond form or aesthetics, is a milestone in the history of architecture to be a paradigmatic work, synthesis and future development towards a period as significant as it was in the middle and late twentieth century.
As declare the architect:
"When I'm sitting in front of a computer I have the feeling that I am attached to another world, as if his feet wet at the water's edge " (Asahi Shimbum, 19 July 1994).
More information:
Project: June 1995 – March 1997
Construction: January 1998 – August 2000.
Dimensions: Surface area 3.948 m2. Floor space 2.844 m2. Total surface 21.504 m2.
Number of plants: 2 basements and 8 plants.
Sendai Mediatheque. Toyo Ito. My Architectural Moleskine. 28/05/2008
Toyo Ito. Premio Pritzker 2013. ArchDaily 19/03/2013
Official Website del Pritzker Architecture Prize.
Toyo Ito & Associates, Architects. Official Website of the Office of the Architect
Interpretation of the Sendai Mediatheque by Toyo Ito. Rafael Merino, You Tube
Location:
View Larger Map
Books:
