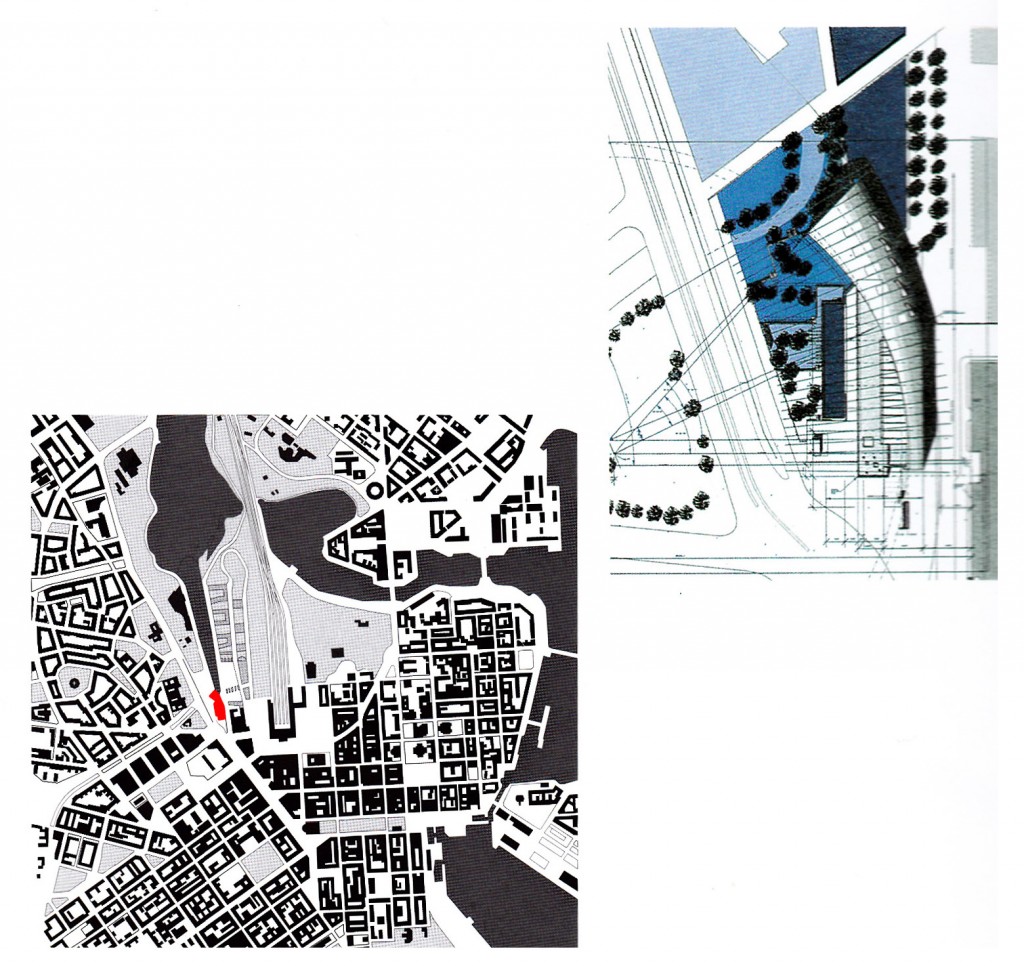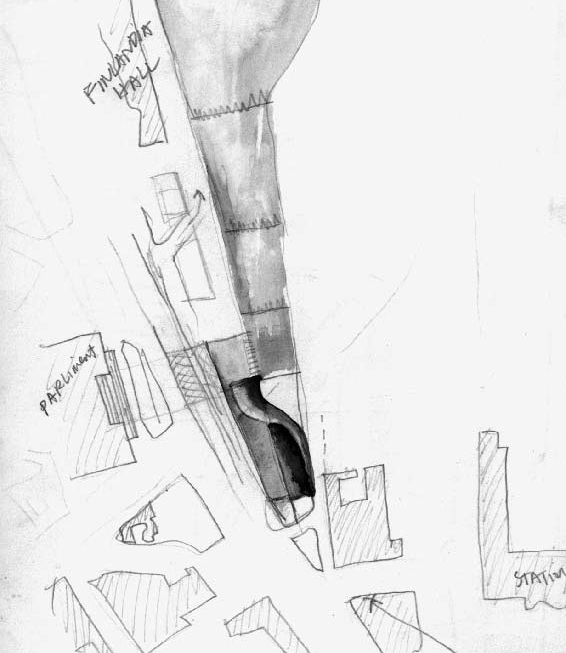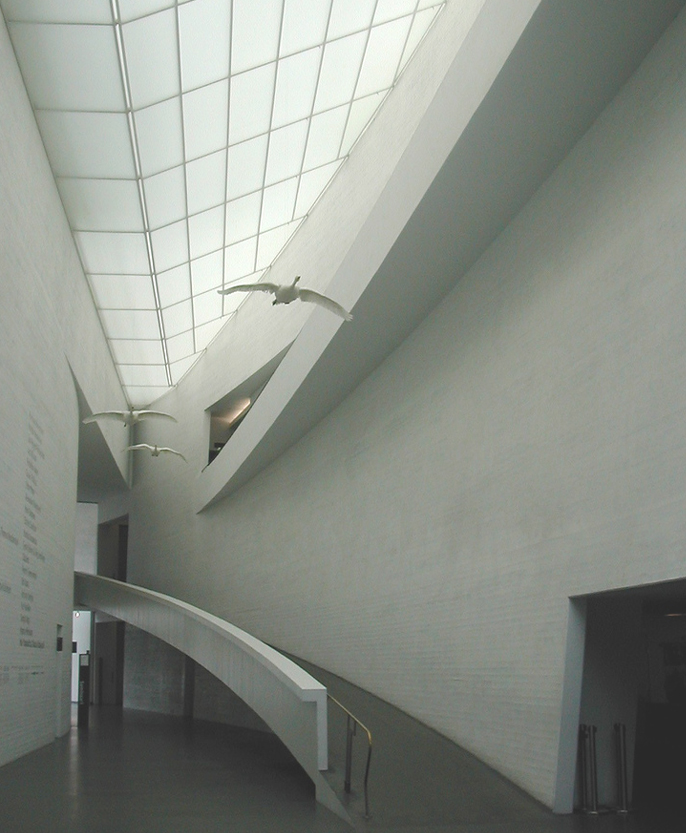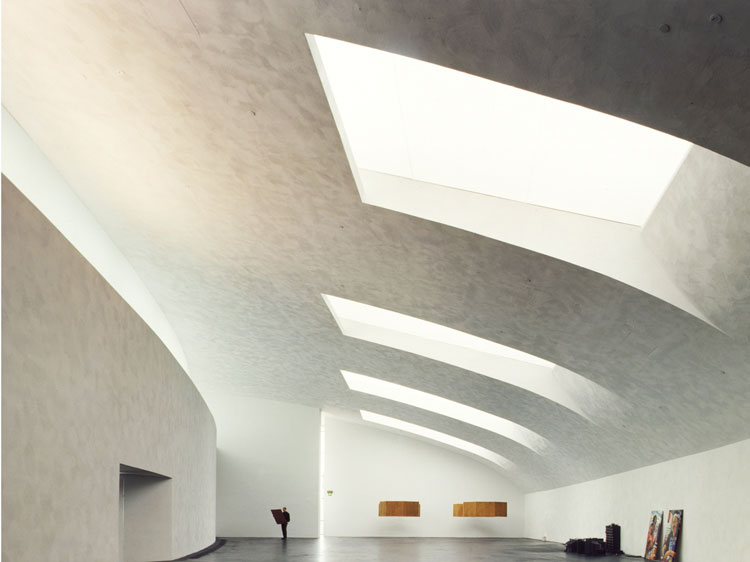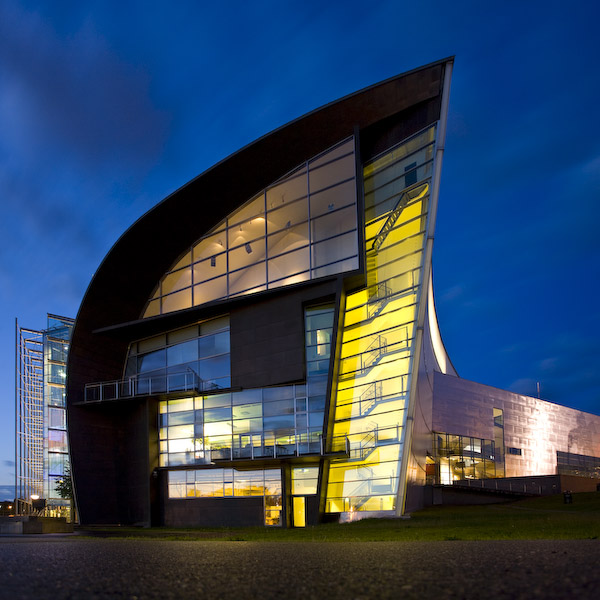Steven Holl
Mannerheimitie. Helsinki, Finland. 1998

The Museum of Contemporary Art in Helsinki, better known as Kiasma, is the result of an international architectural design competition held the year 1992. Initially, the call was intended for architects in the Baltic States and Scandinavia to subsequently joined by five internationally renowned architects.
Steven Holl with his proposal Chiasma, proved to be the winner from more than 500 projects.
Building a 12 000 m2 was completed in the year 1998 and initially, its main function was to be the headquarters of the Finnish National Gallery and, thereby, be an entity that will strengthen the country's contemporary art.
The museum is located on Avenida Mannerheimitie in the heart of the capital, in a place of vital importance because it is surrounded by large Finnish culture references, west borders the Parliament building, to the east by the railway station and north Eliel Saarinen with Alvar Aalto Hall Center. Also, marked the site with a triangular geometry that opens into the Bay of Töölö, has the suggestive quality of being in the place of confluence of different urban plots, feature leverages the architect brilliantly to the formal configuration of the proposed. Among one of its strengths is the ability that owns the building to connect the center of the capital to the coastal village of Töölö, in the words of Alvar Aalto "on a clear day extends to Lapland".
The proposed concept of Kiasma Holl is interpreted as a built mass that interlocks with the geometry of the city and the landscape. And, result, generates an implicit cultural forma_línea, guideline curve connecting the building with the Hall of Finland, whilst remaining with another natural line is the landscape.
With clear determination values architect, above all, the condition of building for art works, inwardly so that the work is designed to generate a silent language that manifests in very neutral and clean finish. An architecture that is configured through large and thick white walls and polished concrete solid floor dark gray, pursued the artwork that occupies the void and be the real protagonist.
However, and this is another of the great virtues of this book, and a constant in the work of Steven Holl, is the great contrast between the rationalization of interior finishes and a variety of spatial experiences which you can enjoy touring this building. From the grand entrance hall, large wedge shaped and designed like a big vacuum vertebra articulates and school organization, through its large ramp appears to be lost at the junction of the two geometries that make the proposal , to then establish a kind of exhibition halls galería_secuencia, a series of silent spaces but also very dynamic which differ from each other by their irregularity and treatment of natural light.
The architect in this work, masterfully solves one of the major problems of museum spaces, failure to integrate natural light into the lower level rooms. What compels the use of artificial light only. One of the unique features of this northern city is the flatness of the light, the curved section of the building and its slight variations in shape and size allow the entry of natural light throughout the hotel.
The Kiasma was not without controversy and numerous reviews, before and during the construction thereof, as its location and characteristics of the site did not convince many,. Also, believed that the image is so particular and emphatic of the building could be negative to surroundings. The jury's decision to choose the project Steven Holl, before a project of a local architect, also raised much controversy. Over the years, public use and enjoyment has given reason to the winning proposal, benchmark city. Undoubtedly, is one of the best projects of the American architect, in which great power manifested his particular conception of architecture.
More information: http://www.kiasma.fi/
