Peter Busby y Perkins Will
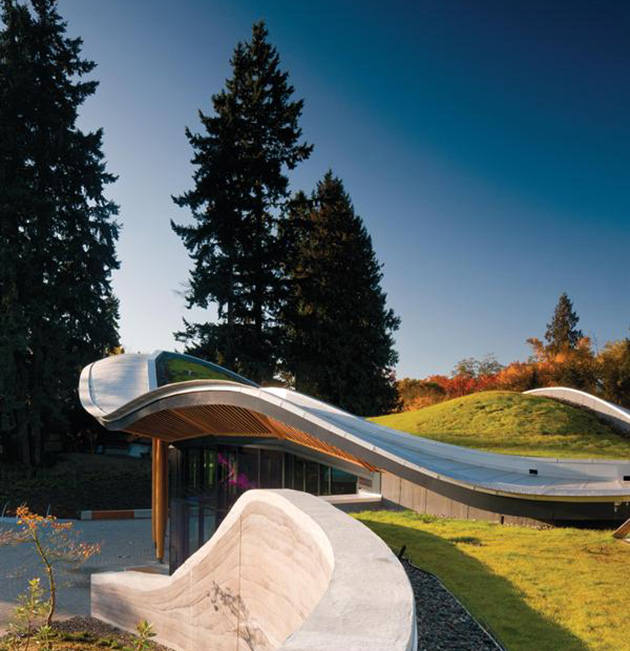 5251 Oak St at West 37th Ave
5251 Oak St at West 37th Ave
Vancouver, Canada, 2011
Busby Perkins and Will is a Canadian company that develops architectural work from the city of Vancouver in British Columbia. They are very concerned about issues related to sustainability in architecture and has made more than 150 diploma certified projects LEED, including more than one 10% Platinum the highest rating.
One of his most recent works is the visitor center to the Botanical Garden of the city, whose design has sought both to achieve maximum energy efficiency and ensure the exclusive use of recyclable and non-scarce.
The composition of this look organicist architecture is based on the deployment of a series of undulating walls poured concrete circular mass on which support each petal covered. With this curious arrangement the new building is integrated into the magnificent vegetation and winding road networks that make up this magnificent Botanical Garden preexisting.
The project is conceived as a series of green roofs supported by a kind of leaf-shaped blades and curved elongated allows tight integration of indoor plant with its environment. These unique structures of wood and steel are grouped around a large circular atrium lobby serving as general access to all exhibition halls. This central space is illuminated by a skylight that acts like a chimney ventilating all the interior. Thereby, improving the indoor temperature and comfort is thus produced a constant renewal of the air with which it is to avoid the typical condensation occurring in constructions. Above all, in a climate such as exists in this part of Canada.
The roof was topped with a layer of grass that improves the overall insulation condition of the interiors. Also studied the annual tours of the sun to set dark paneling in areas exposed to radiation that contribute to overall warming needed. The building achieves a zero energy exchange also using a number of alternative techniques such as solar water heating, PV, accumulating multiple geothermal wells, etc.. Also treat wastewater in the same place for use in irrigation of landscaping.
Its designers have taken special care in the use of techniques that allow complete recycling of the work and materials have been used only generated processes which do not involve the use of environmentally harmful substances.
A compendium of strategies that seek to generate highly sensitive architecture with local technological capabilities as a region British Columbia timber.
More information:
Review it Van Dusen Botanical Visitor Center. Architect, Revista del American Institute of Architects
Page of architects. Perkins y Will
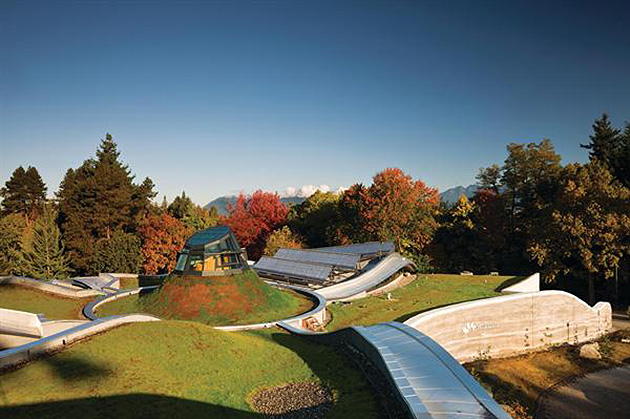 Integration of construction in the vicinity of the Botanical Garden. Image: Nick Lehoux
Integration of construction in the vicinity of the Botanical Garden. Image: Nick Lehoux
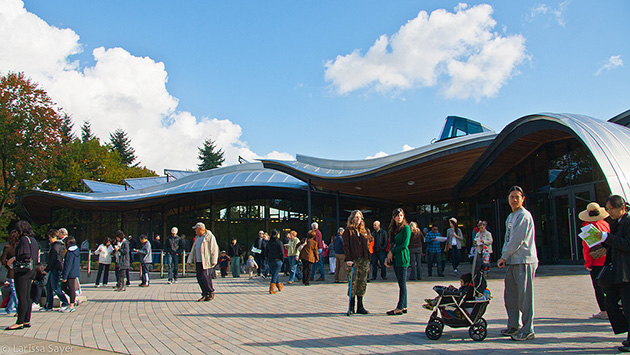 View from the main entrance on the day of the inauguration. Image: Larissa Sayer, Flickr
View from the main entrance on the day of the inauguration. Image: Larissa Sayer, Flickr
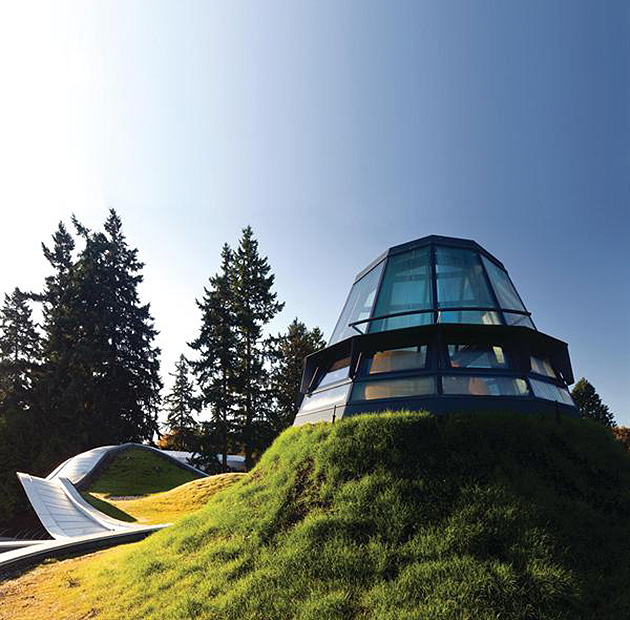 Skylight roof of the building and fire. Image: Nick Lehoux
Skylight roof of the building and fire. Image: Nick Lehoux
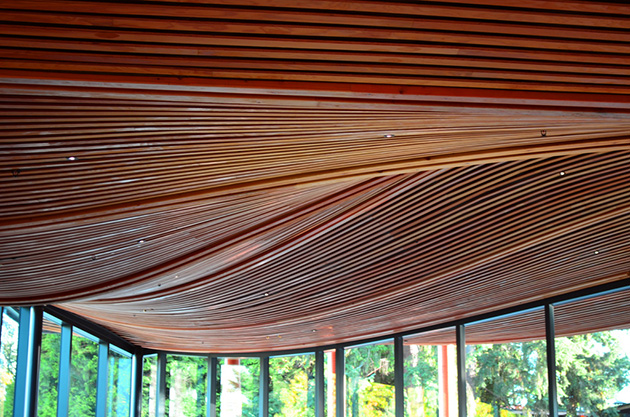 Interior treatment of roofs. Image: David J. Dickson
Interior treatment of roofs. Image: David J. Dickson
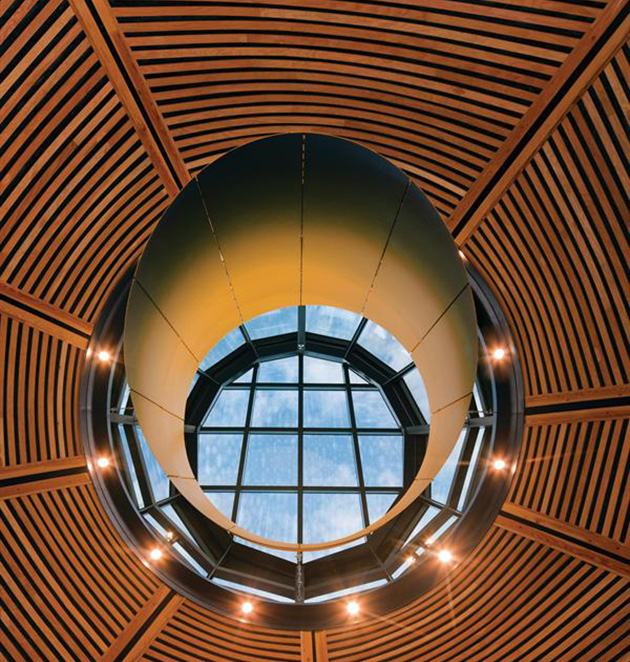 Main Skylight. Image: Nick Lehoux
Main Skylight. Image: Nick Lehoux
Peter Busby on Sustainability from Perkins Will on Vimeo.
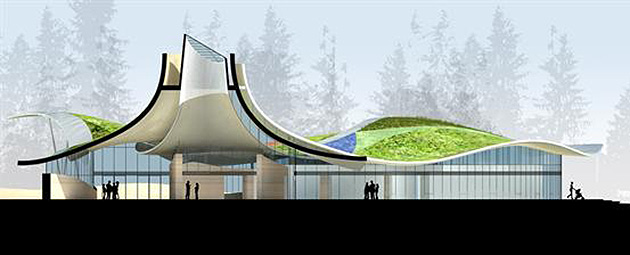 General section of the building
General section of the building
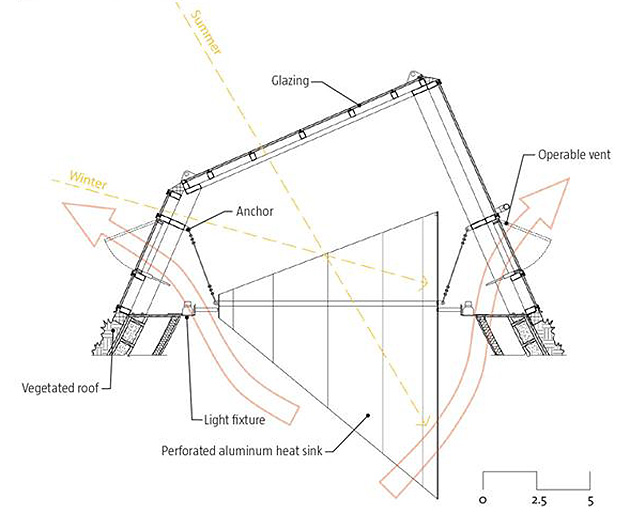 Section constructive lobby skylight capping
Section constructive lobby skylight capping
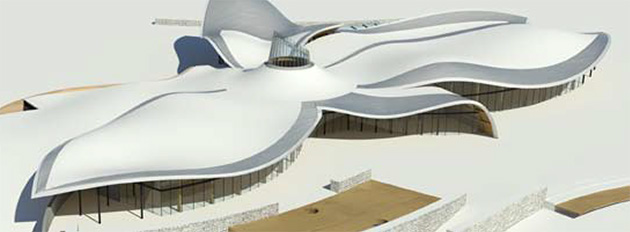 Three-dimensional model of the building made with RHINO
Three-dimensional model of the building made with RHINO
Location:
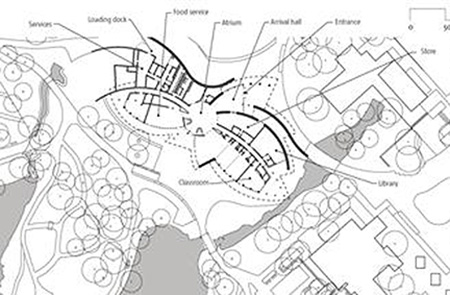
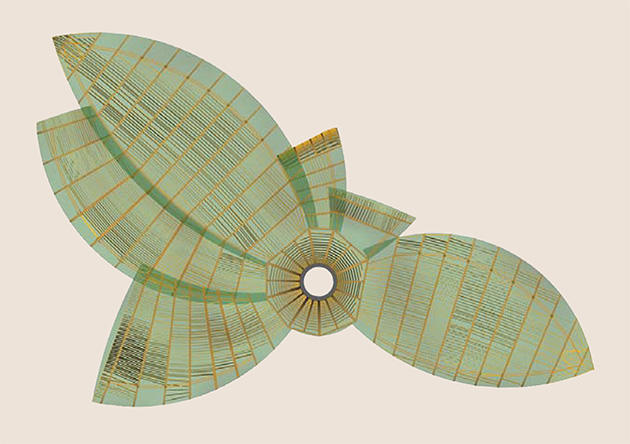


















Hola! Soy estudiante de Arquitectura en Bs As; Argentina, es muy útil y buena su información, pero debo hacer un trabajo para matemáticas, y necesito el plano escalado, lo tendrían? Muchas Gracias.