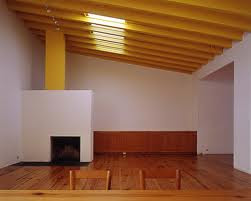Luis Barragán
Mexico City. Mexico 1947.
Mexico City. Mexico 1947.
This chandle is in the neighborhood of Tacubaya where despite being subjected to development pressures retains its unique character of small-scale modest houses.
The house has an austere in its facade which contrasts with the rest to have a higher level.
The entrance is small and narrow with little light in a front almost blind. Passing through thick jambs are changes of direction into the living spaces.
Stresses its courtyard with high walls and its position with respect to stays, where almost wild vegetation covers a smooth lawn Original.
Two aspects intense color the experience of touring the house: the conception of light and color management,where the interior colors used are intense, purpura, roses, orange and yellow, and outside red, land, blue and gray.
The design is a dramatic succession of spaces that are concatenated generating visual and spatial effects, but at the same time are organized into a comprehensive whole and balanced.
Photography: PlataformaArquitectura.
Detailed Work Architect page
Biography Architect in Wikipedia
Video of the Architect
Plans / Imagery
Photography:maribel.byethost
Photo artravelsong
Photography:artravelsong
Books:
























