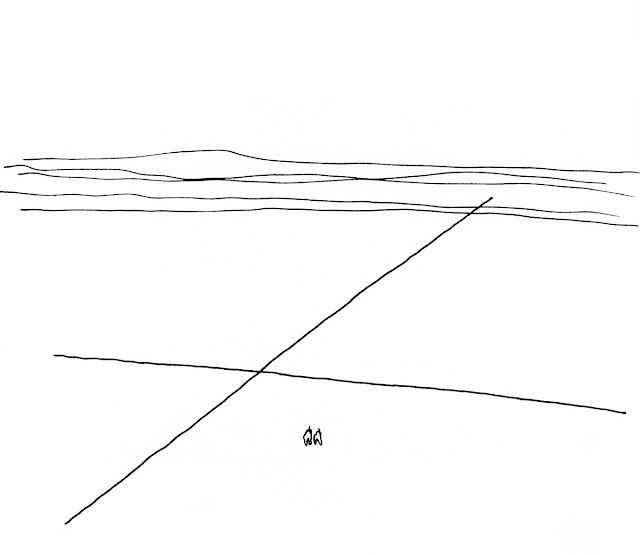Representation of the basic idea of Brasilia. Drawing of Oscar Niemeyer
PLAN pilot Brasilia
Lucio Costa and Oscar Niemeyer
Goiás, Brazil. 1956
In four short years they would walk Brasilia, the new city that more accurately represents the ideals we propose the Modern Movement calling card is drawn inthe Athens.
Begun in 1956 special effort was a visionary politician, Juscelino Kubitschek that during his mandate from the ground suggest creating a new federal capital that generated a strong national consciousness, with the help symbolic architecture and contemporary urbanism. Its basic intention was to promote settlement and development of the vast interior surfaces of Brazil with a powerful colonizing gesture to indicate the direction future policy.
The technicians who would perform that idea, Costa and Niemeyer, provided strong artistic ability and quality to imagine and a new city of colossal dimensions, full of visionary architecture and high quality, which would move the main public institutions of the young country.
The design would be based on the implementation of a large urban hub opened representative, oriented towards Northeast Northwest. Transversely, would fall two lattices accommodate large apples for premises, consisting mainly of large blocks of uniform design. Finally, in the periphery, along the shores of the vast Lake ParanoÃ- housing developments would be located low density. The whole system is structured around a system of major highways and avenues that do not interfere with pedestrian access projected.
The formal scheme plant resembles a bird in flight, with its huge wings outstretched to the future. A poetic image for decades captivate the imagination of architects throughout the length and breadth of the planet.
The gigantic monumental axis settle as a big empty space, in the manner of common meeting place. It would then call the Three Powers Square (in reference to legislative, judicial and executive), in which vehicles have restricted access and which would stand the most representative buildings and those corresponding to the state government, ministries, parliament, superior court, presidential residence, etc..
These buildings would project directly the team led by Oscar Niemeyer and highlight the Alvorada and Planalto Palacios, presidential offices, National Congress with its two houses inverted hemispherical. However, greater symbolism building esla Metropolitanacon Cathedral crown structure formed by concrete ribs.
The residential units in apartment unit blocks would also work Niemeyer and placed in a large variety on the road network. Both the repetitive nature of these buildings and even as the disparity in the size of public spaces would be some of the main drawbacks of this bet urban.
A political effort would rely too much on the character of the architecture demiurgic.
References:
Brasilia. Wikipedia
Current Situation Analysis of Brasilia. Clarín Video
Overall design of the organization of the city and its insertion in geographic space Paranoà Lake





















