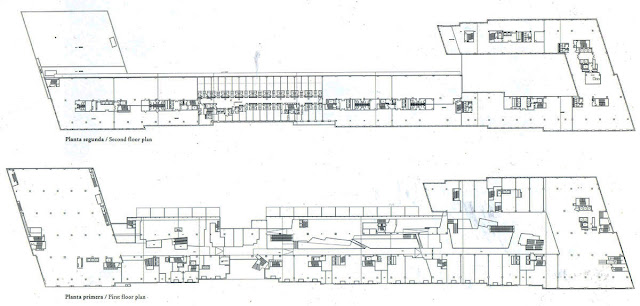Exterior View of the Complex
CENTRO COMERCIAL LA ISLA DIAGONAL
Rafael Moneo / Manuel Sola-Morales
Avenida Diagonal, Barcelona. Spain,1993
The complex L'Illa is a huge skyscraper lying on Avenida Diagonal. With a total area of 56.000m2 of commercial, offices, hotels and four floors for parking. This great building is the result of a comprehensive plan to reform the district of Les Corts which won an international competition Rafael Moneo Architects / Manuel Sola-Morales.
Facing the approach of a large urban tower isolated the idea of architects would be the formation of a large horizontal building to keep the urban scale of the former city, looking for a more coherent integration with prexistencias.
Facing the approach of a large urban tower isolated the idea of architects would be the formation of a large horizontal building to keep the urban scale of the former city, looking for a more coherent integration with prexistencias.
This "Big Apple"Occupy a gap between the city still loyal to the Plan and that other fruit Cerda planning the sixties and seventies of the twentieth century. The project idea was to define a longitudinal building parallel to the diagonal run along the entire block that matuviera compositional unit through the repetition of an essential, window opening.
Finally, for this large volume is not perceived as an undifferentiated mass would add another strategy lace, breaking both the plant and the profile, perforating the piece at all points in urban accidents claimed him so.
Photography:Barcelona-out
References:



















