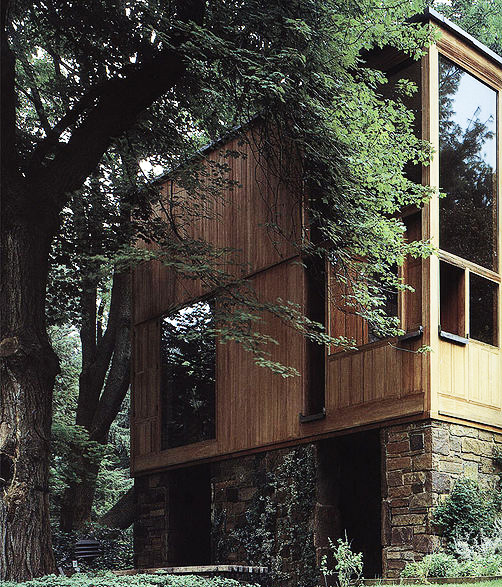CASA FISHER
Louis Kahn
Hatboro.Pensilvania.Estados Unidos.1967
The house is situated on a hillside which slopes gently down from a street bean principal.La house is the simplest expression of the idea of two cubes,one for the living room and one for the bedroom,these cubes are played as random angle, how to join table data taken on,connecting diagonal stays. A Louis Kahn wanted each space or room had its own form, did not like the buildings in which a unified way inside divides to create usable spaces.
More information:


















