Clarence Stein y Henry Wright
Fair Lawn Avenue, Radburn. New Jersey, USA. 1928
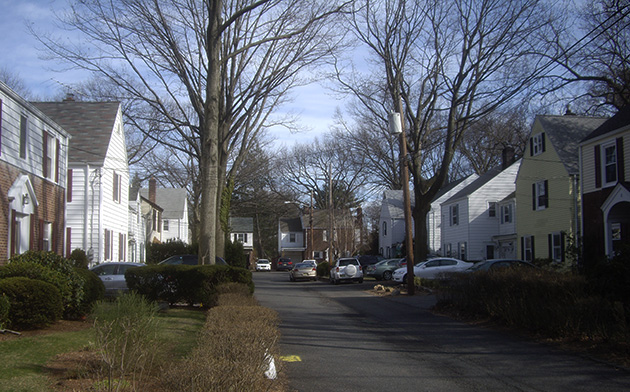 Access space fornix typical Radburn Supermanzana. Image: Wikipedia
Access space fornix typical Radburn Supermanzana. Image: Wikipedia
This development was once experimental urban development that is already part of the history of urban contemporary Anglo. In that New Jersey's urban development is translated into reality the criteria developed Federal Housing Administration (FHA) U.S. to perform mass housing in the early 1920. Today, Radburn is recognized as a Historic District by the National Historic Landmarks Program.
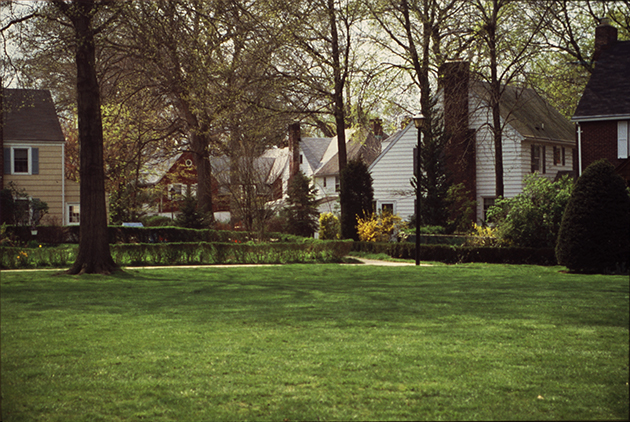 Open collective zone inside the Radburn superblock. Image: Flickr
Open collective zone inside the Radburn superblock. Image: Flickr
The bulk production of Henry Ford's Model T led to the democratization of car use among affluent American. And thereby, the inconveniences associated generalization would its massive network of streets and avenues of the city of New York and, above all, in their rapidly expanding residential suburbs. This is, thus, that some planners and design theorists like Lewis Munford City, Perry and others Clarence, linked to the group formed around Regional Plan Association of America (RPAA), started to develop alternatives to traditional suburb in the late nineteenth, mainly accessible by tram. This is the case of Radburn superblock that sets a new paradigm of urban planning of housing.
Radburn is the bet of a private developer, Alexander Bing, that it intended to make a model residential community in which the gardens and open spaces were predominant. Some ideas and concepts shared with planners Stein and Wright, perpetrators of this urban development project. Promoter and designers REALIZED in 1924 a first promotion 22 Hectares (55 Acres) for City Housing Corporation (CHC) of New York, called Sunnyside Gardens. Here there is a conventional yet suburban setting a pattern of streets rectangular mesh.
The finding problems with vehicle traffic (insecurity for individuals and urban quality loss), that generated frames straight streets and in continuity, FHA was thinking residential development alternatives in which efficiency Primara, security and the adequate provision of services and facilities. The aim was to achieve a higher spatial quality new neighborhoods and suburbs required to accommodate the huge mass of immigrants to the big cities.
The proposal recommended by the administration contemplated the definition of large blocks of more than one kilometer from side, was achieved in removing step streets, traffic moving large perimeter roads, designing a complementary pedestrian accessibility and introducing large pieces of park located in its center. The interior design jerarquizaría road intersections and continuities avoiding common to improve the efficacy and safety of use. Radburn the superblock adheres to the overall objective of improving the quality of life and, at the time, promoters intend performing a complex based on various design criteria. First, it comes to generating spatial units residential grouping in which the road is fully specialized and designed specifically. The road is projected differently in large arteries connecting, access routes to homes, segregated pedestrian, etc..
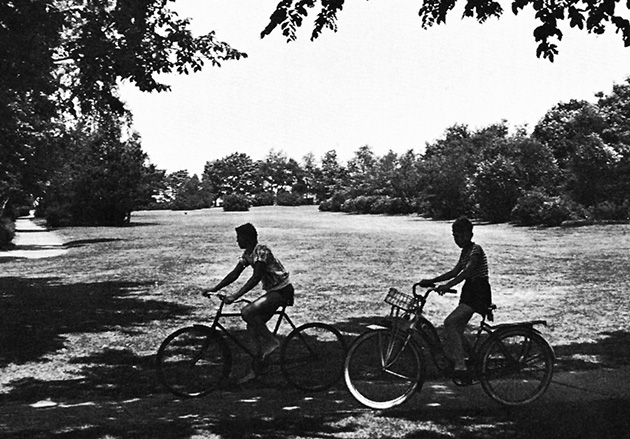 View large open space inside the urbanization. Imagen del libro Toward New Towns for America. Clarence Stein. MIT Press, 1951
View large open space inside the urbanization. Imagen del libro Toward New Towns for America. Clarence Stein. MIT Press, 1951
An important innovation, are called cul de sacs which provide housing small communities grouped around a square roundabout acts as a clearing relationship while organizing the private access. The residential units are arranged as isolated or grouped in pairs, surrounded by large private garden areas both to the access road and in the interior parts of family stay. Across the rows of houses are located an elaborate system of pedestrian routes that integrates the private gardens of houses with large communal green areas. This establishes a clear separation between vehicle routes and spaces for walking. The houses are organized in small groups around fornix that turn on the generator of the structural composition. The large piece of land that passes commands configured as a higher integration in that cluster housing basic groups following a pattern of collector roads. The set of community facilities and services deployed in the central part of the superblock, interconnected by large open free surfaces that are placed in small parks, sports facilities and clubs. The school and the small shopping center pieces are instituted as reference dotacionales, are always at a distance reasonable walking access, around 800-1000 meters and connected to a major thoroughfare.
The ambitious project would initiate the CHC Radburn in 1928, carrying out the development and construction of its first superblock to 1933 in which occurs the bankruptcy of the company. At that time there were already plans for the construction of some neighboring superblocks that were inconclusive and did not materialize in the large conurbation that has established in the state of New Jersey. However, exceptional urban ordination has led to a conventional architecture that stands alone for its exemplary value as a housing estate-
Revolutionary ideas have developed there after extraordinary echo in urban practice in the United States and many other countries in which the model and sort criteria are applied in a massive way to design the gardens single family housing developments. The first play is on the other end of the country, in the city of Los Angeles as a result of hiring Stein by County Housing Authority in 1938. There, be developed in 1950 Baldwin Hills Village, a community that has been recognized as a modern garden city and protected by its designation as National Landmark in 2001.
The group that made the Big Apple Radburn is the American translation of the concepts of urbanization linked to the Garden Cities that developed in Britain in the early twentieth century. Clearly the influence of suburbs like Hampstead Gardens and New Towns as Lechtworth, both located on the outskirts of London and designed under the direction of Raymond Unwin and Barry Parker in the early twentieth century.
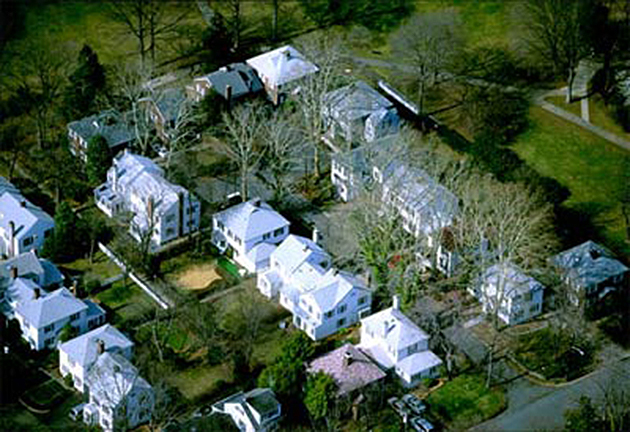 Aerial view of the cluster of houses organized around one of the Cul de Sac The Radburn
Aerial view of the cluster of houses organized around one of the Cul de Sac The Radburn
More information:
The legacy of Clarence Stein. Police 17/04/2010
Radburn, New Jersey. Wikipedia
Garden cities at risk. Baldwin Hill Village Community
Plans:
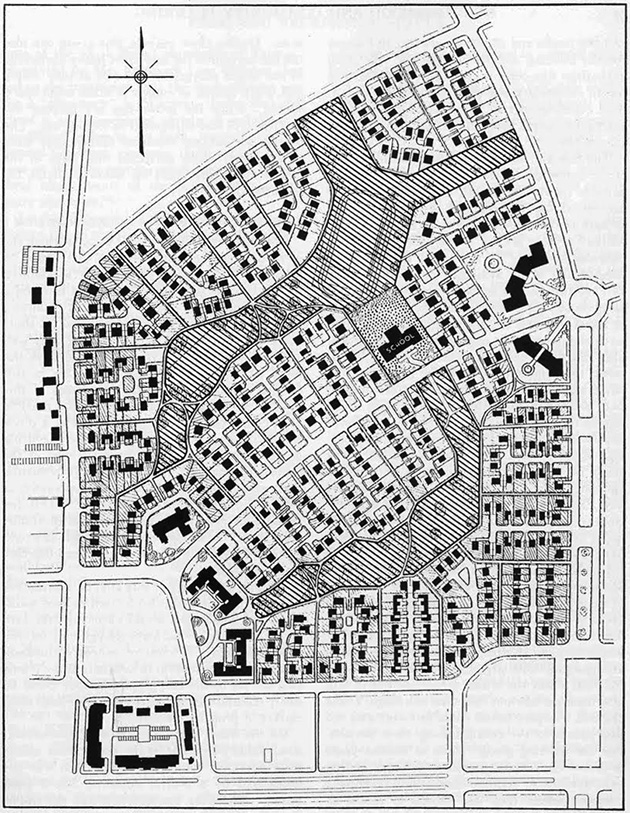 Basic management plan designed by Stein and Wright
Basic management plan designed by Stein and Wright
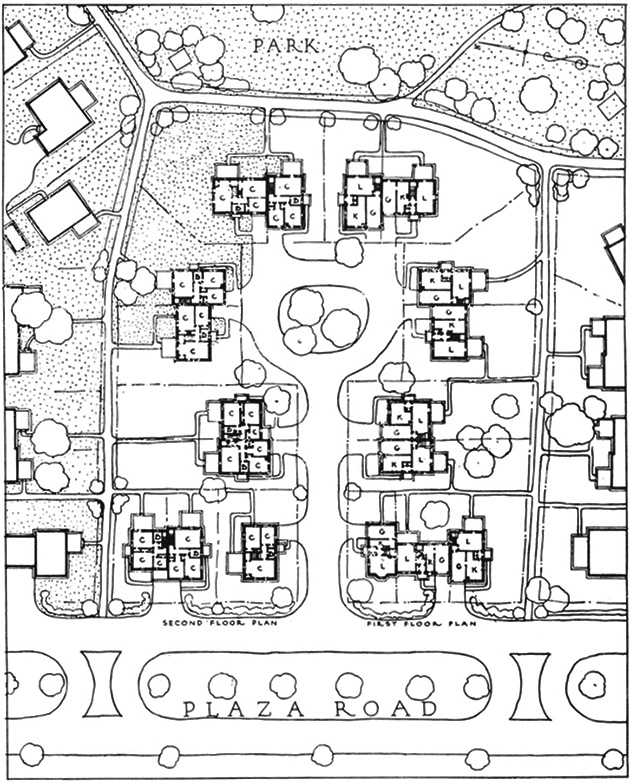 Prototype fornix ordination with semi-detached houses. Radburn, 1928
Prototype fornix ordination with semi-detached houses. Radburn, 1928
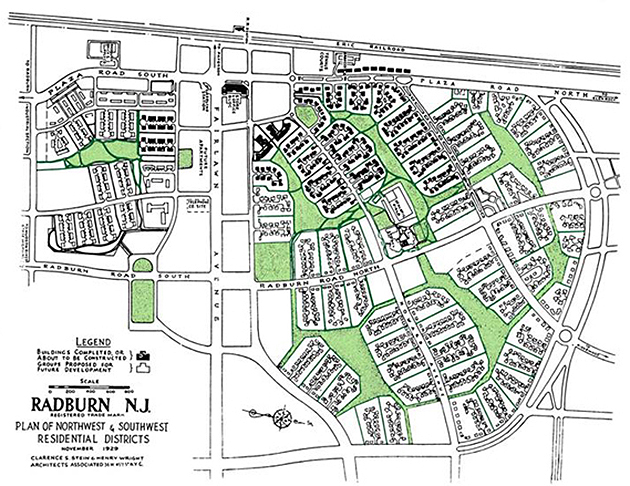 Plan under the successive enlargements Radburn. Stein y Wright, 1929. These developments never performed
Plan under the successive enlargements Radburn. Stein y Wright, 1929. These developments never performed
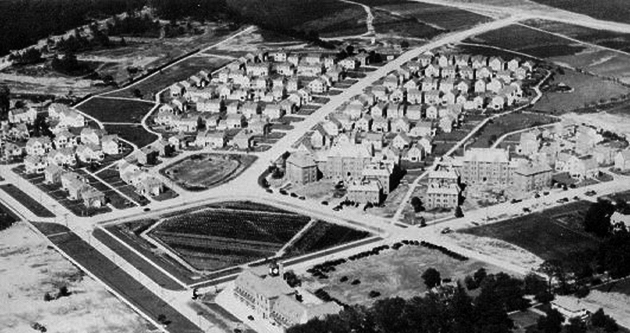 Aerial view of the development of Radburn under construction 1929
Aerial view of the development of Radburn under construction 1929
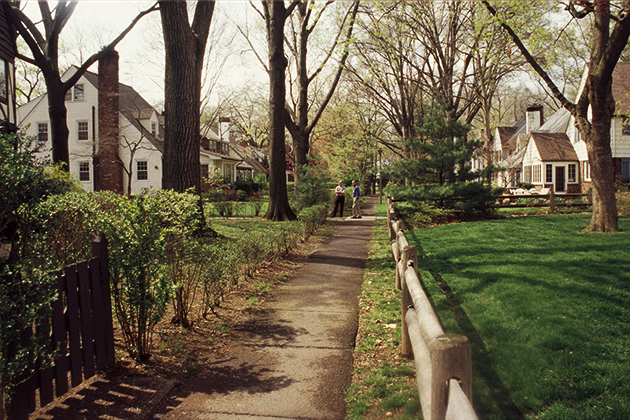 Segregated pedestrian routes that lead to the large central area and placed between housing
Segregated pedestrian routes that lead to the large central area and placed between housing

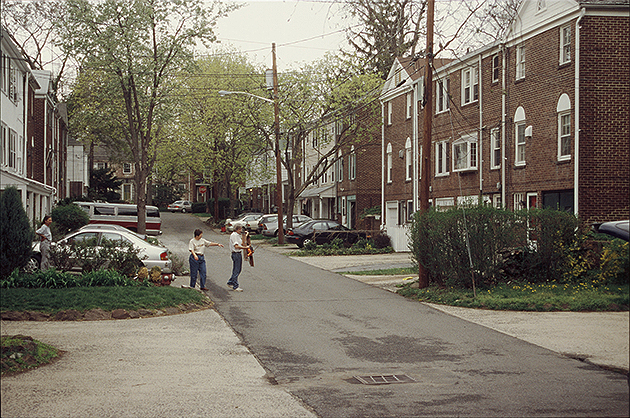 Another example of fornix multifamily building access
Another example of fornix multifamily building access

Location:
Books:

















