Frank Lloyd Wright
Racine. Wisconsin, USA. 1938
 Recreation Building office space Johnson. Drawing of Hugh Ferris
Recreation Building office space Johnson. Drawing of Hugh Ferris
The building for the company Johnson Wax in Racine is one of the masterpieces of the great American architect. A job may be considered the most important piece of architecture created in America in the first half of the twentieth century. Wright deployed in this project a series of revolutionary ideas, related to the structural, building elements applied and monumental space generated in the service of a good working environment to enjoy workers and users.
 View Johnson Wax Building from access. Image: Great Building Online
View Johnson Wax Building from access. Image: Great Building Online
As Wright himself would point, "Johnson is building a spur to work building like a cathedral inspires worship God".
This office building, services and laboratories are located in the small city of Racine, Wisconsin, on the shores of Lake Michigan 200 miles north of Chicago. Its composition is organized in two volumes articulated by a covered porch entry intended for vehicles and users. On one side stands the great office space while at the opposite end articulate spaces and storage service, around a large courtyard in the center of the tower is available as a beacon laboratories complex rate.
The great ship for accommodating hypostyle administrative services, has a height of more than 6 meters, and it is possible to accommodate more than 200 people in a common work space. This huge atrium is illuminated from above and built based on the original designs of reinforced concrete columns, that recall the shape of fungus or lilies; would rate this as one administrative building of the most resonant of contemporary architecture.
Tower Laboratories be held ten years after the finalization of the main building and in the form of pagodas, ceremonial shrines located in Japanese monasteries. At the same time, structural formalization of the tower is planned as a central pillar on which they rest cantilevered slabs are for workspaces. Both concepts, ship administrative and laboratory tower, Wright reflect the preference of organic forms in deploying spatial support elements.
Against the prevailing classicism in America at the moment, the great American architect diverse exerts a novel approach to architecture. Some point to the influence of Egyptian architecture as inspiration spatial. And so all the spaces that make up the complex close to its environment, generating lighting and ventilation elements in an unconventional way. The central work space has glazed openings zenith between fungi peculiar capitals of the columns, while the other meeting venues used and work (laboratories including) light up with a set of Pyrex glass tubes that curve adapting forms the rounded corners composition that arises as compositional pattern of volumes. The enclosures are constructed in brick, whose execution is being used extreme care so many special pieces designed especially for the building. The materials chosen for the construction system is usually completed with reinforced concrete slab and structural columns.
In this work, also architect design the office furniture using tubular supports and sheet steel with wooden boards. Complies and complete interior intervention integrated into the building. In this part of the effort to be contributed different pieces projecting from tables, cabinets, chairs and lamps to reach 48 different models.
The Johnson Wax building is a work of maturity-made by Wright when he was over seventy years- at a stage where I had little work and was devoted mainly to teaching architecture to a small group of disciples. It would then, the middle of the decade of the 30 twentieth century, when the young Herbert Johnson responsible this work with the aim of achieving a refreshingly modern image for your cleaning company. This would ensure a work of great beauty and hardly replicable, however, design has inspired many subsequent projects for offices and administrative spaces.
The American critic Kenneth Framptom makes a curious reflection on the Johnson building and other public buildings Wright: Almost all of them have a relationship inward relative to its environment. It happens for example, Larkin building both, as at the Unitarian Church and the Guggenheim Museum. Building strengths in the manner of contemporary, they have no gaps outward from which can be perceived, the space around the character. Framptom blames architect romantic approach in relation to the natural landscape and its known visceral rejection really made the American city. Para Lloyd Wright, to be only a dull architectures withdrawal of the architecture.
More information:
Edificio Johnson Wax. WikiArquitectura
Johnson Wax Headquarters. Wikipedia
Frank Lloyd Wright and the Johnson Wax Buildings. Jonathan Lipman
Frank Lloyd Wright Johnson Wax Administrative Building. A documentary by Frédéric compaines. YouTube
Plans:
 Original Perspective set developed by Frank Lloyd Wright. Frank Lloyd Wright Archives
Original Perspective set developed by Frank Lloyd Wright. Frank Lloyd Wright Archives
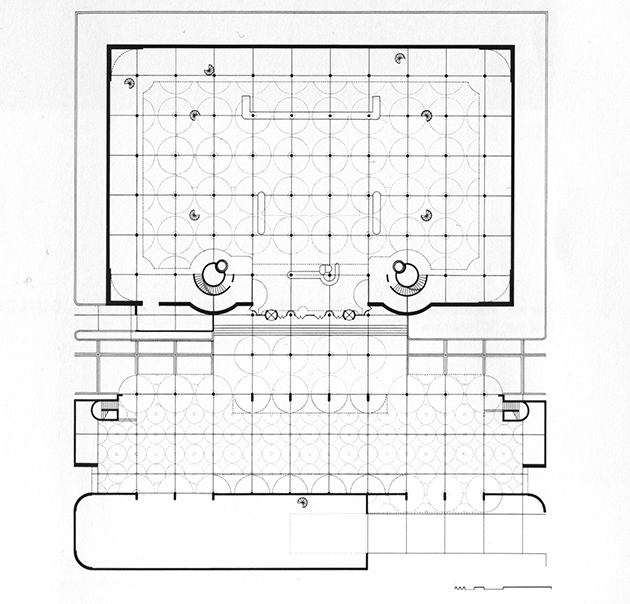 General plan of the initial work without laboratory tower
General plan of the initial work without laboratory tower
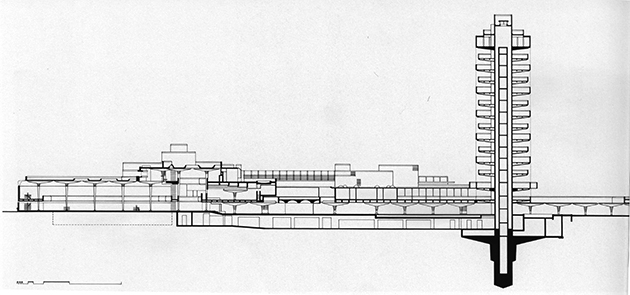 Longitudinal section of the entire complex
Longitudinal section of the entire complex
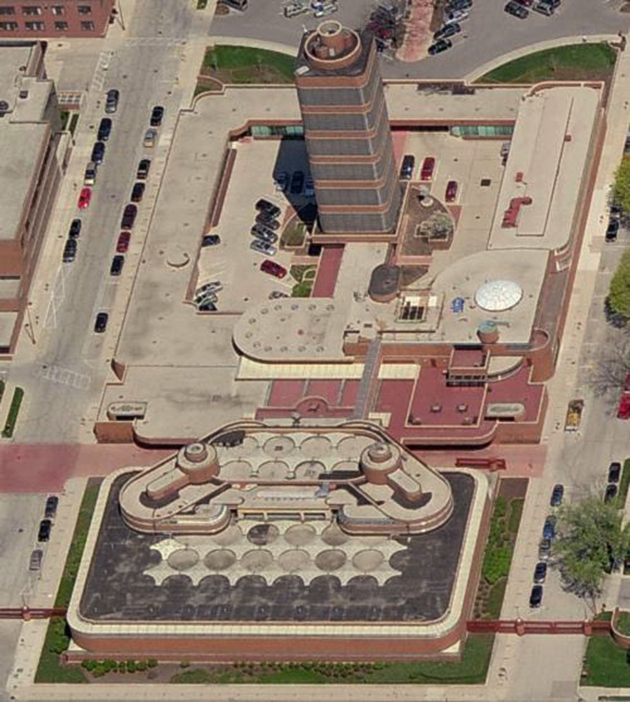 Aerial view of the Johnson Wax complex Co.
Aerial view of the Johnson Wax complex Co.
 The main office space. Image: Mindsimedia, Flickr
The main office space. Image: Mindsimedia, Flickr
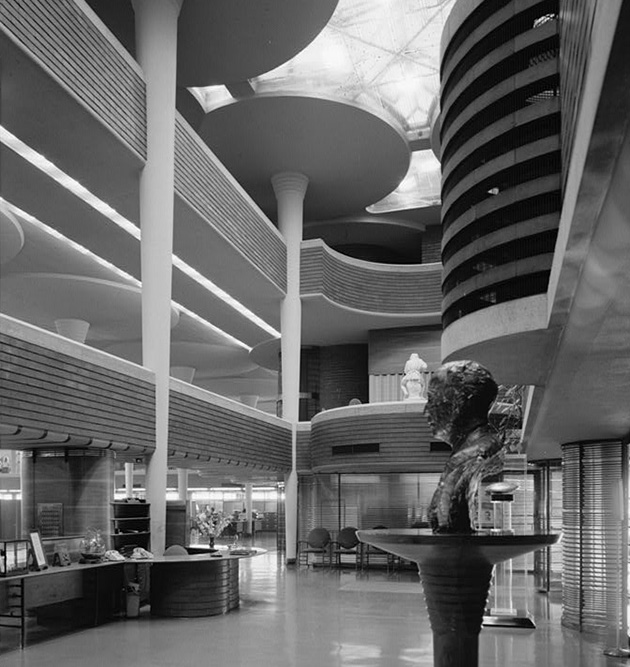 Entrance hall with bronze bust of Herbert Johnson. Image: United States Librarý of CongressImagen
Entrance hall with bronze bust of Herbert Johnson. Image: United States Librarý of CongressImagen
 Access to the building. Mindsimedia, Flickr
Access to the building. Mindsimedia, Flickr
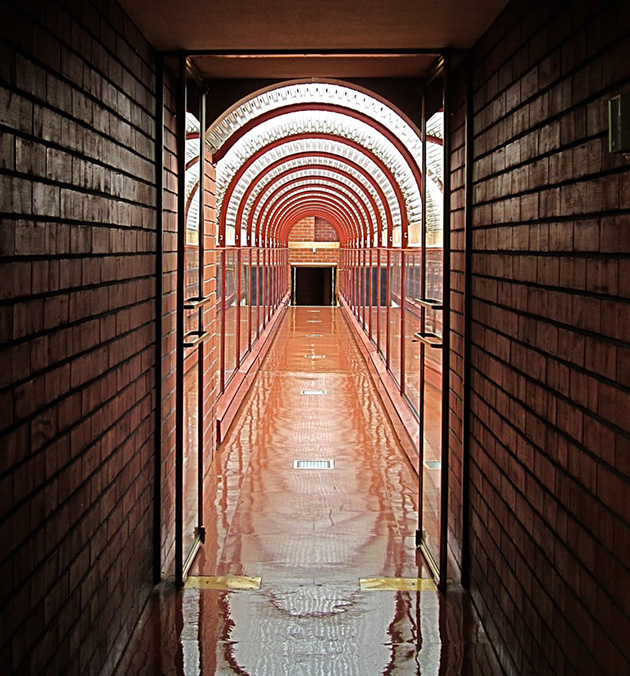 Comunicción Hall vault covered with Pyrex glass tubes characteristic. Image: Chicagogeek, Flickr
Comunicción Hall vault covered with Pyrex glass tubes characteristic. Image: Chicagogeek, Flickr
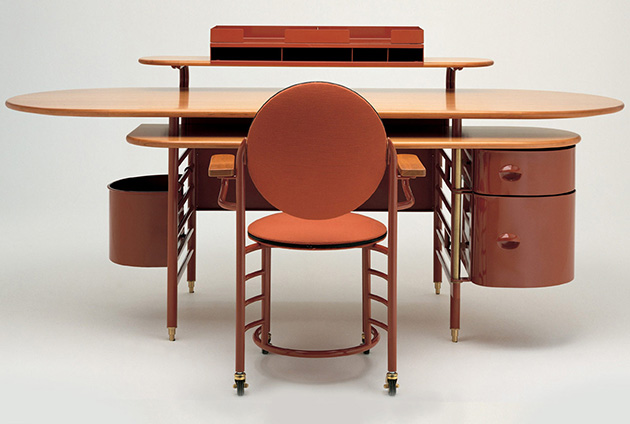 Workplace furniture designed by Frank Lloyd Wright. Image: Statements Ru
Workplace furniture designed by Frank Lloyd Wright. Image: Statements Ru
Location:
View Larger Map
Books:


















Muy bueno! es impresionante la conexión entre arquitecto y trabajador.