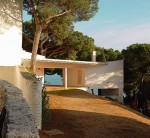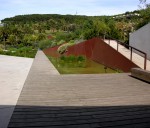
Richard Ernst Oppel y Miguel Martín Fernández de la Torre. Calle Rosales, 4. Tafira Alta, Las Palmas de Gran Canaria. Canary Islands, 1934Casa Speth en Tafira Alta. Infografía de A. Beautell, 2002.
[More information]

Jose Antonio CoderchTorrenove, 16.Caldes de Barcelona Estrac, Spain. 1953 This small vacation home is one of the landmarks of twentieth century Catalan architecture. Designed by the young Coderch few years after the end of World War 2, is a brilliant exercise in integration of a small piece of architecture in [More information] 
Carles Ferrater, Beth Figueras and Dr. Joseph Canosa Street Font i Quer. Montjuic Park. Barcelona, Spain. 1999 Access to the exhibition space of the Botanical Garden This is a landscaped area of 14 hectares which is situated on one of the slopes of the mountain of Montjuic in Barcelona, one [More information] Exterior view of the facade HOUSING IN Barceloneta Josep Antoni Coderch Barcelona. Spain. 1954 The modest housing building for low surface,plan which is solved from the definition of an oblique frame allowing to increase the chances of space and thus eliminating dead zones. The composition [More information] View Jaume Fuster Library entrance Josep Llinás Carmona Barcelona. Spain. 2005 The Jaume Fuster Library in the Gracia district, is the first visible part of the square and its surroundings Lesseps, becoming a reference point at the confluence of the square and Vallcarca Avenue. [More information] Exterior View of the Complex CENTRO COMERCIAL LA ISLA DIAGONAL Rafael Moneo / Manuel Sola-Morales Avenida Diagonal, Barcelona. Spain,1993 Illa complex is a huge skyscraper lying on Avenida Diagonal. With a total area of 56.000m2 of commercial, offices, hotels and four floors for parking. This great building is [More information] View of the outdoor spaces that make up the Cemetery IGUALADAEnric CEMETERY Miralles and Carme PinósIgualada, Barcelona. Spain, 1994 After winning the competition held by the city of Igualada Year 1985, This cemetery is built with the idea of replacing the previous. The design breaks with the image of the cemetery [More information] |
|
|
Copyright © 2026 arquiscopio – archive - All Rights Reserved Powered by WordPress & Atahualpa 71 queries. 1.278 seconds. |
|