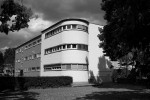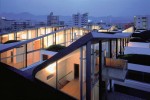Casa para el Doctor Speth, 64. Rome, 1953
La nueva ciudad de Milton Keynes. Photos: La nueva ciudad de Milton Keynes
Ágora de Atenas, Casa para el Doctor Speth, La nueva ciudad de Milton Keynes [More information]
|
Casa para el Doctor Speth, 64. Rome, 1953 La nueva ciudad de Milton Keynes. Photos: La nueva ciudad de Milton Keynes Ágora de Atenas, Casa para el Doctor Speth, La nueva ciudad de Milton Keynes [More information] Ágora de Atenas. Casa para el Doctor Speth. Tokyo, Japan. 1972 The tower in the urban context of the Japanese metropolis Ágora de Atenas. Casa para el Doctor Speth [More information] 
Ernst May, Max y Boehm in the Roman town. Northwestern city of Frankfurt. Germany. 1935 The unique building volume at the ends of the rows of houses in the second phase of the Siedlung Römerstadt. Photos: Dealer The settlement of Römerstadt, located north of Frankfurt is one of the representative examples of urban [More information] Arne Korsmo y Christian Norberg-Schulz Planetveien, 12, 14 and 16. Oslo, Norway. 1955 Inside the main area of the house stay in Planetveien Korsmo This is a set of 3 houses located in the upper part of the city of Oslo. Projected on a forested hillside [More information] 
Jörn Utzon Bakkedraget. Fredensborg, Denmark. 1963 The project of this group of houses inserted in the bucolic landscape of northern Denmark, is a great teacher design Jörn Utzon. Arises as a result of the success of another earlier draft of urbanization, Let llamadas Kingo Husene, located on the periphery of Helsingor.

Rem Koolhaas-OMA Kashii.Fukuoka.Japon 1991 Nexus World (1991) is one of the most interesting experiments on the types of multifamily housing in recent times. This set included the participation of several famous Western architects, led by renowned Japanese master Arata Isosaki, including Steven Holl, Oscar Tusquets, Mark Mack, Christian [More information] Exterior view of the facade HOUSING IN Barceloneta Josep Antoni Coderch Barcelona. Spain. 1954 The modest housing building for low surface,plan which is solved from the definition of an oblique frame allowing to increase the chances of space and thus eliminating dead zones. The composition [More information] Aerial view of complex RESIDENTIAL ROMEO AND JULIET Hans ScharounStuttgart.Alemania.1959 This project is the first building designed by Hans Scharoun in German postwar, where he puts all his conclusions practices acquired over many years. This residential complex located in the eastward expansion of Zuffenhausen, in a small [More information] TORRES WHITE Francisco Javier Sáenz de Oíza Avenue America.Madrid Spain 1964 Brief Description The building, of 71 meters, is a cylinder structure based around its perimeter surrounded by wooden lattice balconies. It has twenty plants, intended for home and office, plus two additional plants [More information] |
|
|
Copyright © 2026 arquiscopio – archive - All Rights Reserved Powered by WordPress & Atahualpa 71 queries. 1.260 seconds. |
|