By Federico Garcia Beard Outline of planned open spaces in the Plaza de las Glorias overlapping elements including circulatory and significant existing and planned buildings.
Outline of planned open spaces in the Plaza de las Glorias overlapping elements including circulatory and significant existing and planned buildings.
Recently, have completed work on the new Museum of Design or Design Hub, the latest project of the Catalan team formed by MBM Arquitectes (Martorell, Bohigas y McKay, Capdevila and alongside Gual). This new cultural facility is incorporated into the remodeling of an emblematic city of Barcelona, Plaza de las Glorias, providing a strong building that presents a sculptural volumes.
 View of the Agbar Tower from the main access to the Design Museum. Photography: Bujedo Iñigo Aguirre
View of the Agbar Tower from the main access to the Design Museum. Photography: Bujedo Iñigo Aguirre
The Plaza de las Glorias is a key node in the Barcelona metropolitan area which concentrates numerous pieces of intense central circulatory system. An urban element would project at the time and Cerdá to qualify his famous widening; is preveería as a large quadrangular rotated in the meeting of two streets that have become essential for the understanding of the city: Diagonal Avenue and Gran Via. In 2007, the municipality decides and approves a new conformation as General Plan Amendment Metropolitan 1976, with the aim of giving a renewed role in line with the intense urban transformation undergone by the East of the city.
Both the open road to the sea final section of the Diagonal, recovery as Poble Nou urban renewal district and is now known as 22@ have transformed this great hub of communications in a new area of opportunity. The planned reform has sought to stress its role as intermodal node, especially, the granting of a role as an urban center recualificado.
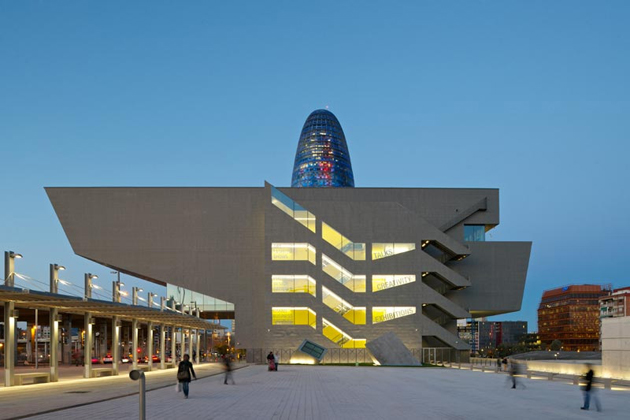 Outside Perspectives top of the building volume. Photography: Bujedo Iñigo Aguirre
Outside Perspectives top of the building volume. Photography: Bujedo Iñigo Aguirre
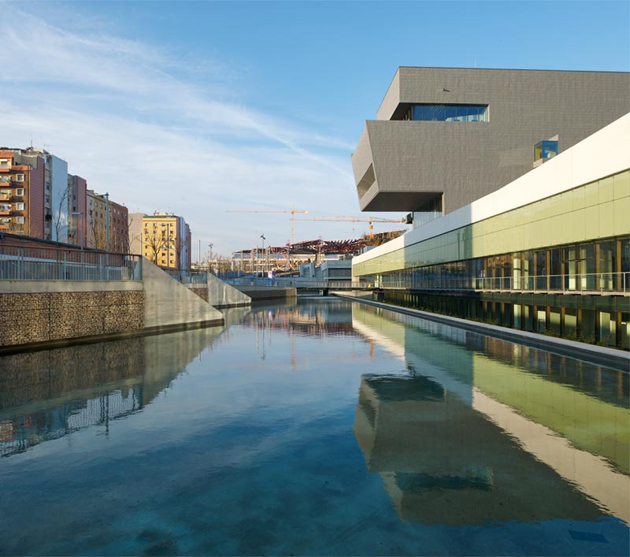
It is in this latter aspect, in which case for the exercise of this building that is functioning as central emblem of change being experienced in this place. Located in the center of one side of the new superblock square intended to form a new free space area, viewing their design looks like urban landmark reference.
The Design Museum was established as a very forceful presence of physical. It is designed to accommodate activities and exhibitions related to the decorative arts, industrial and graphic design, furniture, etc., collecting existing parts in the city, accumulated in other museum collections and related to the topic.
The building is divided into two overlapping volumes are conceived from the projection of a characteristic architectural section. A first space is situated as a kind of socket half buried in an intermediate position between the two levels that are shaped in this part of the city. On top is placed a large piece of four floors cantilever having a unique formalization, as a kind of large urban anvil. This compelling volume clearly visible and recognizable from anywhere in this new great urban space. As true fashion icon in the city, Agbar Tower neighboring, designed and built by Jean Nouvel and b720 which was completed in 2005.
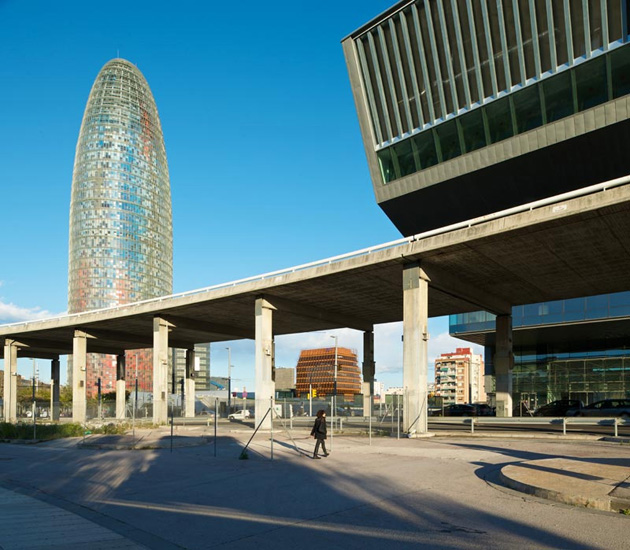 The visual relationship with neighboring Torre Agbar. Photography: Bujedo Iñigo Aguirre
The visual relationship with neighboring Torre Agbar. Photography: Bujedo Iñigo Aguirre
The exhibition spaces are located on the surfaces in the socket that articulates with the district 22 @ establishing access an enclosure formed by a layer of water and expansion of existing sidewalk. On the upper floors are located other exhibition spaces, services, library and conference room forming a sculptural overhang on the future park Glories.
The characteristic image of the building is due to both the singular and the massive use of coatings of zinc plates that provide it with a key feature. The interiors have been treated with references to graphic design and a spectacular lighting which gives it a very powerful visual impression.
The Design Hub is destined to become a new attraction in the city that will attract visitors and tourists to this area of the city reformed as occurs with Design Museum, located on the south bank of London's River Thames.
 Plant in lower access level. MBM Arquitectes
Plant in lower access level. MBM Arquitectes
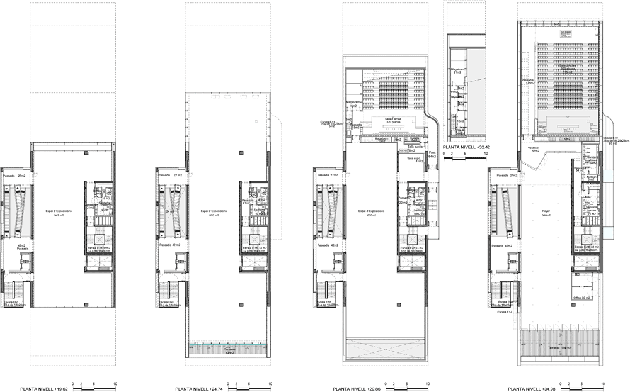 Rest on the upper floors of the building.
Rest on the upper floors of the building.
 Cross-section. MBM Arquitectes
Cross-section. MBM Arquitectes
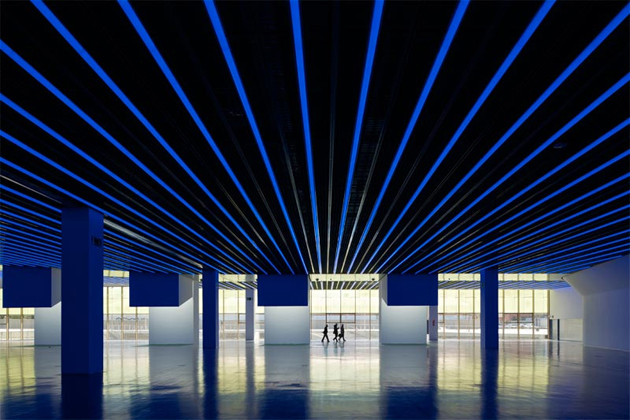 Main exhibition spaces with lighting feature. Photography: Bujedo Iñigo Aguirre
Main exhibition spaces with lighting feature. Photography: Bujedo Iñigo Aguirre
More Information:
Design Museum. News of MBM Arquitectes 22/02/2011
DHUB Design Museum Barcelona by MBM Architects. 18/05/2013







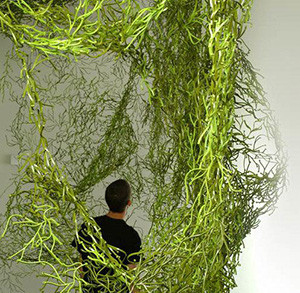
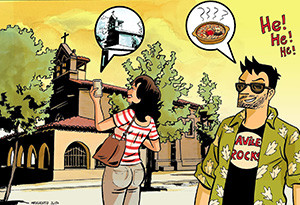

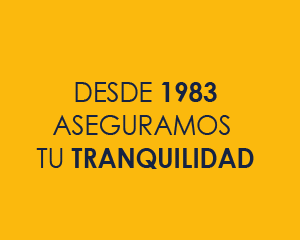


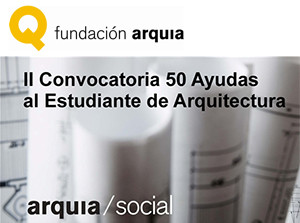
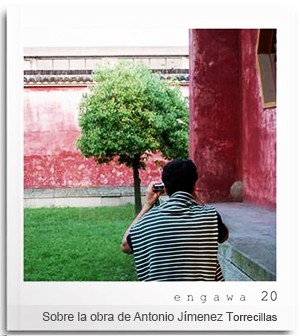
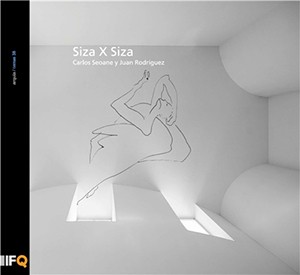
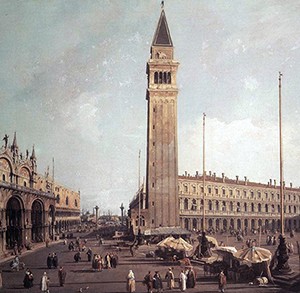
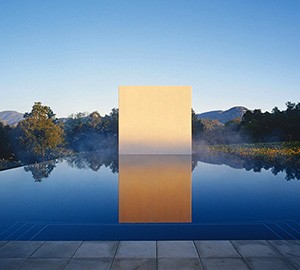























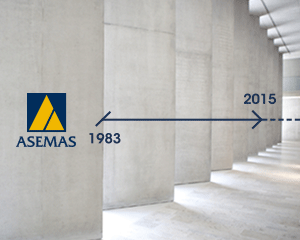

A little phallic, the ES it seems?
PODRIA SER ONLY A ILUSION!