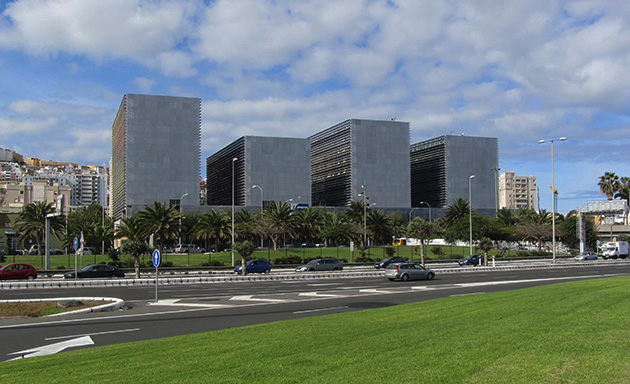 View of the building from the access road to the South ciudaddesde the island
View of the building from the access road to the South ciudaddesde the island
A decade since the contest of ideas fail, nearing completion is one of the most interesting buildings that are currently running in the Canaries: the new City of Justice of the Palms. A work NRED Architects team led by José Antonio Sosa and Gonzalez Magüi, professors from the School of Architecture in the city.
In its formal simplicity, the building of the new courts of the island of Gran Canaria is the result of a long process of formal research these architects have been deployed. It is the ultimate expression of a brilliant career of decades of work in which we have tried to define such as the twenty-first century urban monument, archipelagic in a city at the crossroads between continents.
Maria Luisa Gonzalez (Magüi, for those who know) win in 1985 the 2nd Edition of the Architecture Oraá Canaria with public housing work in the south of Gran Canaria. As a result of this award the following year, the Canary Islands Government, will take care administration building to house its dependencies on that island. The result was another splendid building that 1997 be inserted cleverly in a difficult location of the waterfront of the city of Las Palmas.
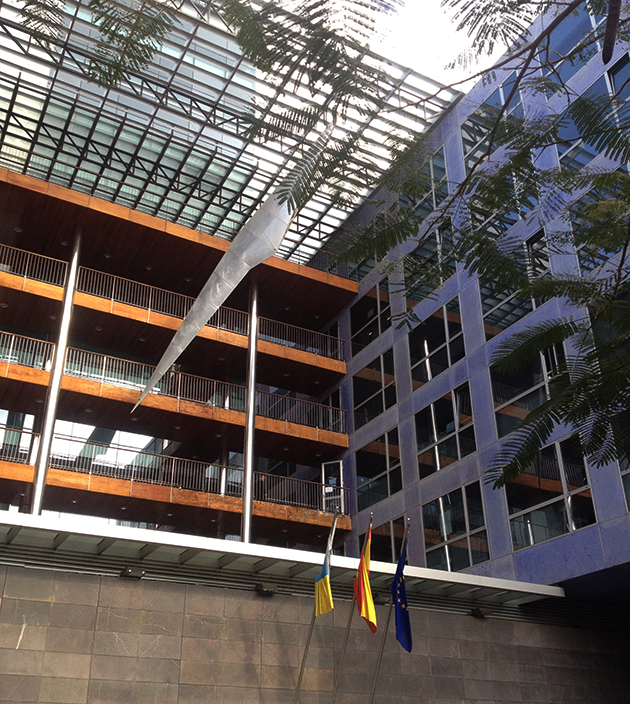 Central atrium Multipurpose Building II. Las Palmas de Gran Canaria. Maria Luisa Gonzalez, 1997
Central atrium Multipurpose Building II. Las Palmas de Gran Canaria. Maria Luisa Gonzalez, 1997
José Antonio Sosa began his professional career with nods to classicism. The German training would make a fervent admirer of Karl Friedrich Schinkel. It has a long history of well-designed and constructed buildings. He has also had numerous professional recognitions among which several prizes in national and international competitions such as those relating to the Literary Cabinet Rehabilitation palms of 1997, Maritime Front of Puerto del Rosario 2005, Rehabilitation of Consistoriales House Las Palmas 1998 and Art Center expansion in The Regent 2010.
In the City of Justice of the Palms, Sosa and Gonzalez proposed a building that speaks to the city's image, a territory characterized by two areas, a horizontal platform guided by the marine horizon and a built slopes that define the framework of the first. Projecting the proposed alignment is based on four parallel rectangular volumes are linked by a large multi-storey socket. The different heights of each of the volumes set a pace that somehow recalls discontinuities defined urban background right at the entrance of the city, in the San Cristóbal.
 The shape of the hillside town framed by the volumes of the building of the City of Justice
The shape of the hillside town framed by the volumes of the building of the City of Justice
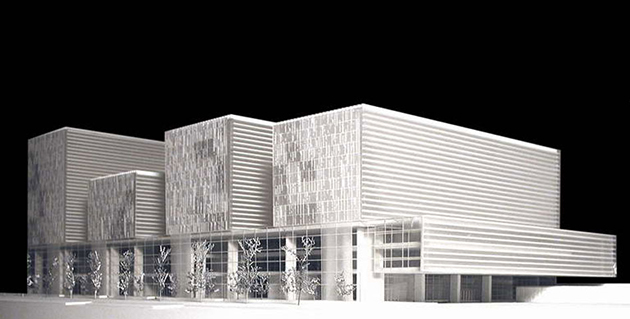 Model of the proposal submitted to the Competition of Ideas
Model of the proposal submitted to the Competition of Ideas
This new urban monument responds with a sober and austere language his character seat of justice. Its treatment as large prisms dark gray glazed in their front ends sets a stark contrast to the environment from highway access to the city. Likewise, the east and west facades to conform to a system of colored strips, while offering adequate protection from the harsh sunlight, generate chromatic vibration that enriches the overall stringency of the pieces.
The system accesses within a department is defined as entrance halls covered interconnected to function as a large common atrium which reaches all services and spaces provided. The subsequent ambulatory expands in height allowing interstitial view large patios located between the prisms parallel. In this manner, is to fit with the large flow of people that a building of this type will have, also creating friendly space in which vegetation and distant views will have a certain role in all indoor enclosures.
Ultimately, a building that despite its immense surface does not seek to impose their presence in the city, but respect the urban form near and far. At the same time, provide a comfortable and functional use for its many users, workers and visitors.
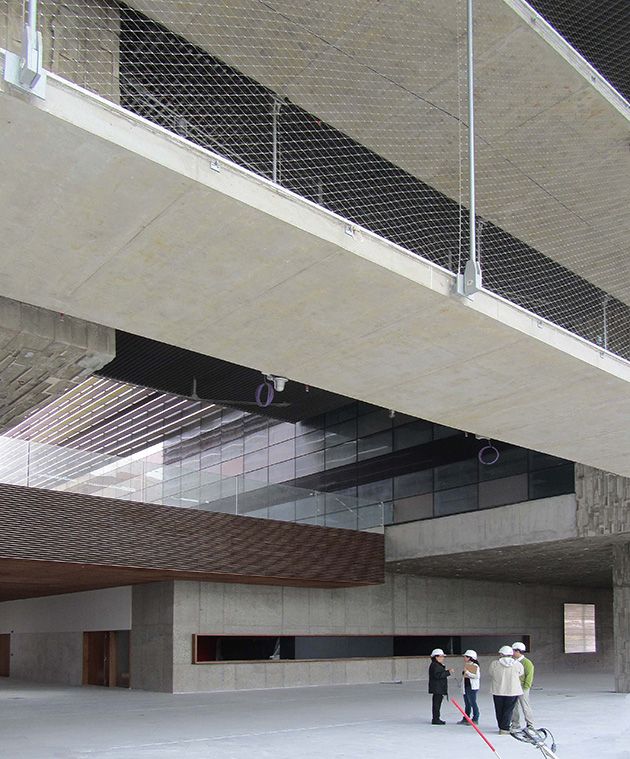 View of one of the halls of access works
View of one of the halls of access works
More information:
Page NRED Architects. José Antonio González Sosa y themselves
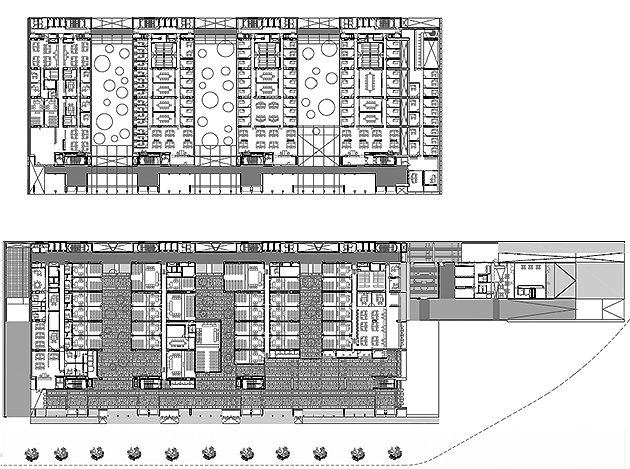
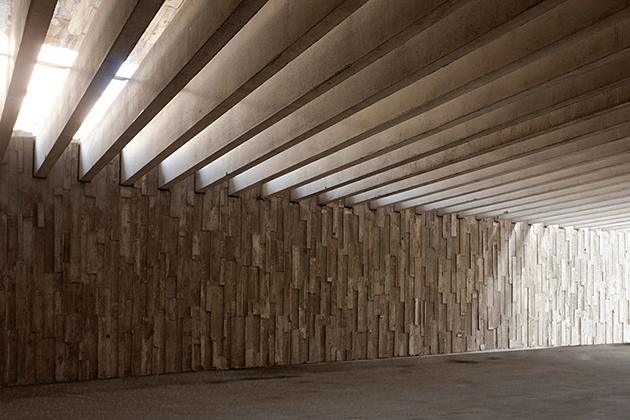









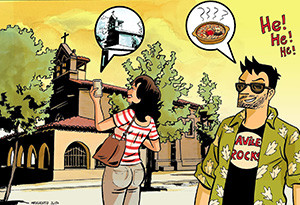





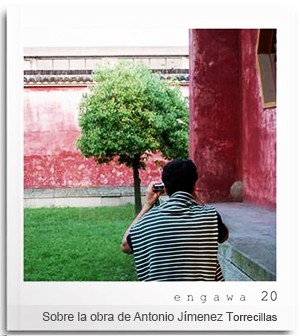
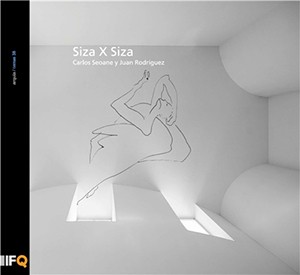
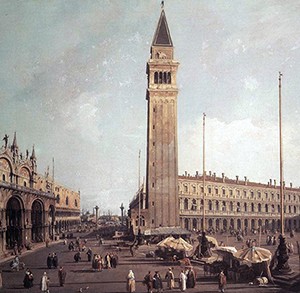
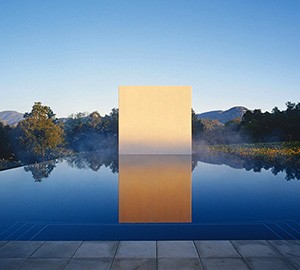























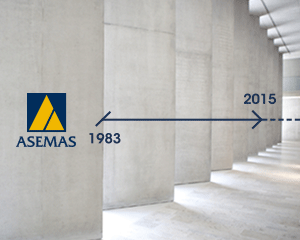

Hola podrian decirme como se llama la calle en la que se encuentran los juzgados de lo penal.
Un saludo y gracias.
La dirección es calle Málaga, 2. 35016, Las Palmas de Gran Canaria
Buenos días
Para ser rigurosos con la información el equipo lo formaban Jose A. Sosa, Magui Gonzalez y Miguel Santiago Peña, que también colaboraron juntos en otros proyectos como el Frente Marítimo de Puerto del Rosario de 2004, o la ampliación del Centro de Arte La Regenta del año 2006, etc … no es NRED Arquitectos el grupo que tiene la autoría del proyecto.