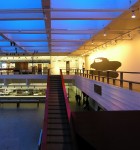
Lina Bo Bardi Avenida Paulista, 1578. Sao Paulo, Brazil. 1968
View of the main hall of the museum. Image: Victory&Victory, Flickr
This work, so important in the career of the architect Italo Brazilian, is part of an ambitious program of activation and revitalization of the cultural scene in the Brazilian city of São [More information]

Roberto Burle Marx Copacabana, Rio de Janeiro. Brazil, 1970
Detail walk pavement drawing. Image: Ellen Grossman, The Unatural Art of the Garden
Ágora de Atenas, Casa para el Doctor Speth [More information]
Representation of the basic idea of Brasilia. Oscar Niemeyer drawing PILOT PLAN BRASILIA Lucio Costa and Oscar Niemeyer Goiás, Brazil. 1956 In four short years they would walk Brasilia, the new city that more accurately represents the ideals we propose the Modern Movement calling card is drawn inthe Athens. Begun in 1956 [More information]
View from main entrance
DANCE HOUSE PAMPULHA
Oscar Niemeyer Bello Horizonte.Brasil.1943 The House of Dance is located on a small island connected to a small concrete bridge next to the shore,to house a small restaurant, a lounge with tables, dance floor, kitchen and toilets. When Oscar Niemeyer [More information]
Interior view from one of the patios STATE PINACOTECA SAO PAULO Sao Paulo Mendes da Rocha Paulo.Brasil.1998 [More information]
Ágora de Atenas 1982 and daily receives five thousand people, is formed by five major areas designed especially for culture, especially its theater productions receiving large. Casa para el Doctor Speth [More information]
View from the Museum Entrance Brazilian Museum of Sculpture Paulo Mendes da Rocha Sao Paulo, Brazil. 1995 [More information]
View lakeside garden
JARDIN Odette MONTEIRORoberto Burle Marx saw the Organs. Petropolis, Brasil.1948 The current Monteiro Odette residence Finance Marambaia-straps where Roberto Burle Marx was responsible for its clearance. The project retained the existing topography, of which only the field model to allow ongoing [More information]
The presence of the natural feature in the area of the house
CASA Cano Oscar Niemeyer Bar Tijuca. Rio de Janeiro. Brazil. 1953
This extraordinary house Niemeyer introduced in a tropical setting Miesian the idea of transparency and integration between interior and exterior. Rio architect used for this purpose [More information]

|
|







