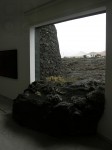The canonical image of the interior of the building
INTERNATIONAL EXHIBITION HALL OF BARCELONA
Mies van der Rohe
Montjuic. Barcelona, Spain. 1929
The most representative building of the so called Neo. A stream of architecture that would arise in the Netherlands and Germany, in years 20 twentieth century. Its configuration volumetric [More information]






